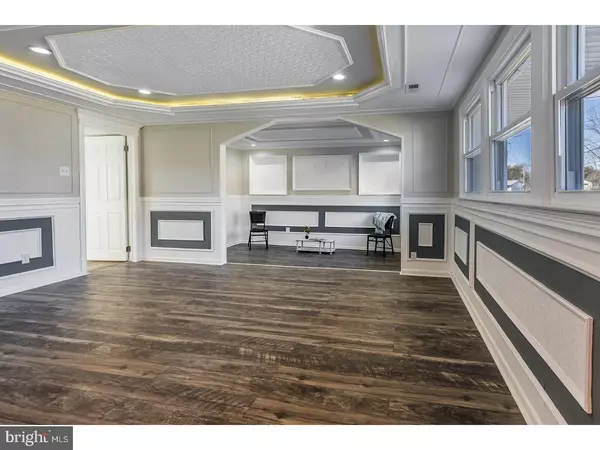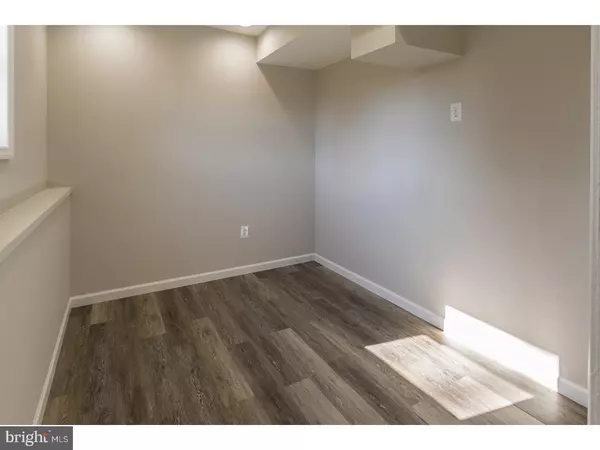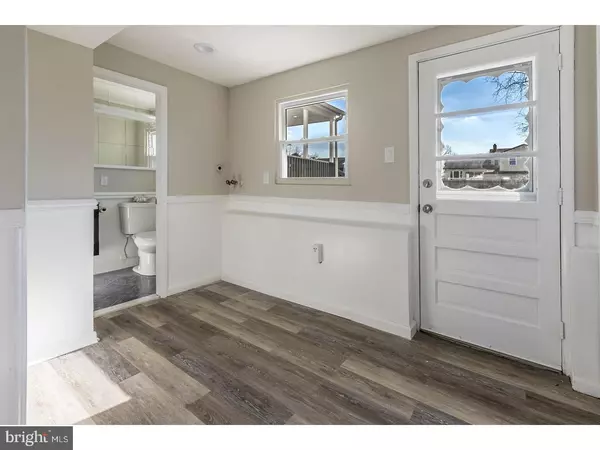$238,000
$235,000
1.3%For more information regarding the value of a property, please contact us for a free consultation.
3 Beds
2 Baths
1,872 SqFt
SOLD DATE : 04/20/2018
Key Details
Sold Price $238,000
Property Type Single Family Home
Sub Type Detached
Listing Status Sold
Purchase Type For Sale
Square Footage 1,872 sqft
Price per Sqft $127
Subdivision Williamsburg Village
MLS Listing ID 1000137510
Sold Date 04/20/18
Style Colonial
Bedrooms 3
Full Baths 1
Half Baths 1
HOA Y/N N
Abv Grd Liv Area 1,872
Originating Board TREND
Year Built 1968
Annual Tax Amount $6,218
Tax Year 2017
Lot Size 10,125 Sqft
Acres 0.23
Lot Dimensions 75X135
Property Description
A classic split level style home that has been completely updated for today. The architectural style of a split, says "entertaining" and from its entry you begin to see yourself getting comfortable from the warmth and detail of each room. From the entry is a large living room with a reading/sitting nook. This large room features on trend smoke-grey flooring planks and plenty of trim moulding to make entertaining and guests feel special. This entry level of home also features a powder room, laundry room and access to a finished basement. Upstairs welcomes to a large family room and dining room that open to a beautiful, updated kitchen. This kitchen looks like a page from a magazine with white cabinetry, glass tile backsplash, stainless appliances and granite counters. This home features rich grey flooring, and accent color palettes to add interest and drama; yet the home offers a casual comfort and easy flow. The dining room adds natural light and access to a large deck. Split style floor plans offer great open spaces and yet one more level up brings you to a more private and separated area of the home; with three generously proportioned bedrooms and an updated full bath. The backyard is fenced in, has a large, open deck that also features a deck area with roof. This home is thoroughly updated, offers year round entertaining space and plenty of room for family and friends to spread out.
Location
State NJ
County Burlington
Area Edgewater Park Twp (20312)
Zoning RES
Rooms
Other Rooms Living Room, Primary Bedroom, Bedroom 2, Kitchen, Family Room, Bedroom 1, Laundry, Other
Basement Partial
Interior
Interior Features Breakfast Area
Hot Water Natural Gas
Heating Gas, Forced Air
Cooling Central A/C
Flooring Wood, Vinyl
Fireplaces Number 1
Fireplace Y
Heat Source Natural Gas
Laundry Lower Floor
Exterior
Exterior Feature Deck(s)
Water Access N
Accessibility None
Porch Deck(s)
Garage N
Building
Story 2
Sewer Public Sewer
Water Public
Architectural Style Colonial
Level or Stories 2
Additional Building Above Grade
New Construction N
Schools
High Schools Burlington City
School District Burlington City Schools
Others
Senior Community No
Tax ID 12-01809-00017
Ownership Fee Simple
Read Less Info
Want to know what your home might be worth? Contact us for a FREE valuation!

Our team is ready to help you sell your home for the highest possible price ASAP

Bought with Ian J Rossman • BHHS Fox & Roach-Mt Laurel






