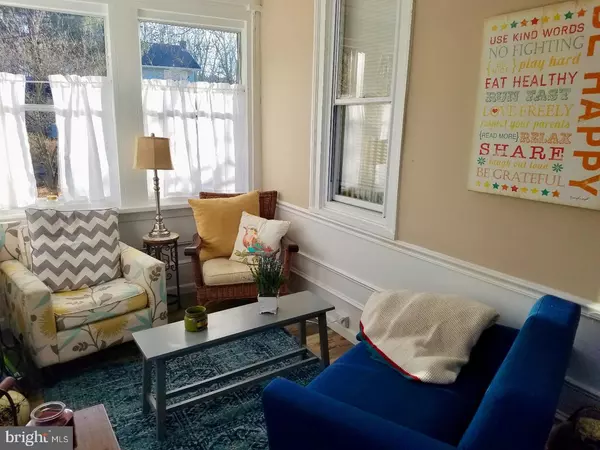$158,500
$165,000
3.9%For more information regarding the value of a property, please contact us for a free consultation.
3 Beds
2 Baths
863 SqFt
SOLD DATE : 03/16/2018
Key Details
Sold Price $158,500
Property Type Single Family Home
Sub Type Detached
Listing Status Sold
Purchase Type For Sale
Square Footage 863 sqft
Price per Sqft $183
Subdivision Charleston Woods
MLS Listing ID 1004658319
Sold Date 03/16/18
Style Cape Cod
Bedrooms 3
Full Baths 2
HOA Y/N N
Abv Grd Liv Area 863
Originating Board TREND
Year Built 1922
Annual Tax Amount $5,120
Tax Year 2017
Lot Size 7,500 Sqft
Acres 0.17
Lot Dimensions 75X100
Property Description
This gorgeous find has been totally renovated. Nestled on a quiet street, tree-lined with gorgeous wooded views. Tasteful hardwood floors and new carpet throughout the home. Beautifully appointed and fully redone kitchen with new cabinetry, granite counters and stainless appliances. All bathrooms are updated. New windows, high efficiency insulation, new HVAC, hot water tank and LED lighting throughout. Full DRY basement with walk-out. Detached 1 car garage, newly sided and roofed, rear and side yard is fenced. Two decks off of kitchen area with mud room and small deck at main entrance. Front porch is enclosed with new windows, and new front door and new storm door. This home is energy efficient, cozy and comfortable! All appliances are new and staying, even the washer and dryer! Come see it... a gem that won't last long! This could be yours!
Location
State NJ
County Camden
Area Gibbsboro Boro (20413)
Zoning RES
Rooms
Other Rooms Living Room, Dining Room, Primary Bedroom, Bedroom 2, Kitchen, Family Room, Bedroom 1, Attic
Basement Full, Unfinished, Outside Entrance
Interior
Interior Features Primary Bath(s), Ceiling Fan(s), Breakfast Area
Hot Water Electric
Heating Electric, Forced Air
Cooling Central A/C
Flooring Wood, Fully Carpeted
Equipment Built-In Range, Oven - Self Cleaning, Dishwasher, Refrigerator, Disposal, Energy Efficient Appliances, Built-In Microwave
Fireplace N
Window Features Energy Efficient
Appliance Built-In Range, Oven - Self Cleaning, Dishwasher, Refrigerator, Disposal, Energy Efficient Appliances, Built-In Microwave
Heat Source Electric
Laundry Basement
Exterior
Exterior Feature Deck(s), Porch(es)
Garage Spaces 4.0
Fence Other
Utilities Available Cable TV
Water Access N
Roof Type Pitched,Shingle
Accessibility None
Porch Deck(s), Porch(es)
Total Parking Spaces 4
Garage Y
Building
Lot Description Front Yard, Rear Yard, SideYard(s)
Story 2
Foundation Concrete Perimeter
Sewer Public Sewer
Water Public
Architectural Style Cape Cod
Level or Stories 2
Additional Building Above Grade
New Construction N
Schools
Elementary Schools Gibbsboro
School District Gibbsboro Public Schools
Others
Senior Community No
Tax ID 13-00067-00003
Ownership Fee Simple
Acceptable Financing Conventional
Listing Terms Conventional
Financing Conventional
Read Less Info
Want to know what your home might be worth? Contact us for a FREE valuation!

Our team is ready to help you sell your home for the highest possible price ASAP

Bought with Ashlie Carter Goula • Keller Williams Realty - Medford






