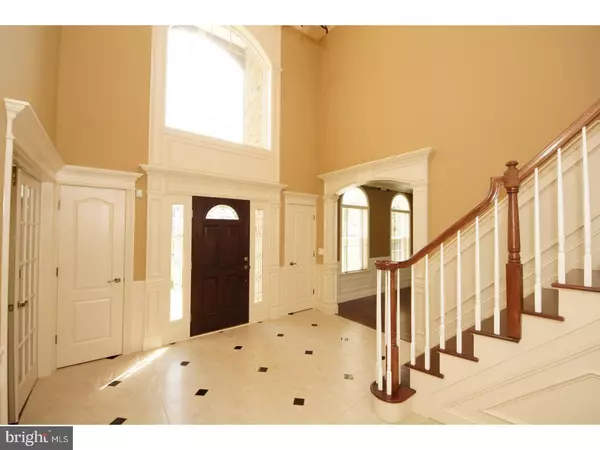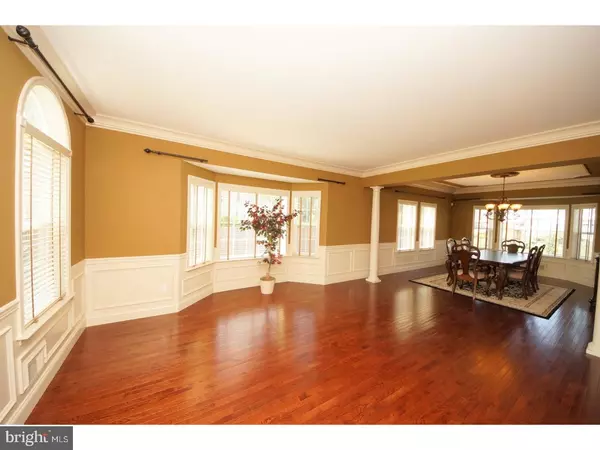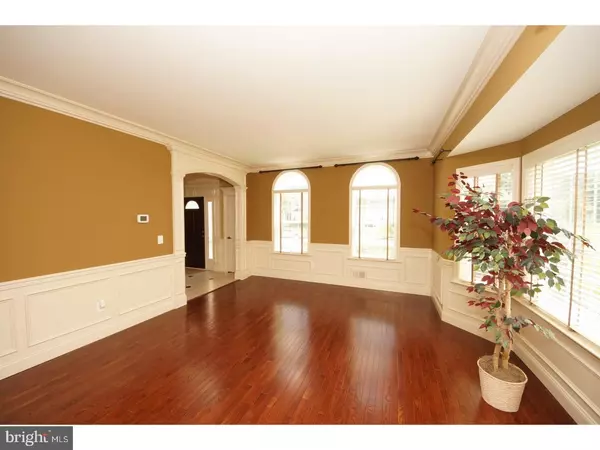$880,000
$899,000
2.1%For more information regarding the value of a property, please contact us for a free consultation.
5 Beds
6 Baths
4,189 SqFt
SOLD DATE : 01/22/2018
Key Details
Sold Price $880,000
Property Type Single Family Home
Sub Type Detached
Listing Status Sold
Purchase Type For Sale
Square Footage 4,189 sqft
Price per Sqft $210
Subdivision Cubberly Meadows
MLS Listing ID 1001763719
Sold Date 01/22/18
Style Colonial,Contemporary
Bedrooms 5
Full Baths 5
Half Baths 1
HOA Fees $25/ann
HOA Y/N Y
Abv Grd Liv Area 4,189
Originating Board TREND
Year Built 2013
Annual Tax Amount $21,244
Tax Year 2016
Lot Size 0.470 Acres
Acres 0.47
Lot Dimensions 0X0
Property Description
Immerse yourself into a Lifestyle of Luxury and Convenience for your whole family in this Estate Development tucked away in a Tree lined community conveniently located between two Train Stations servicing NY City and Philadelphia and short bike ride to Town Center lakes and shopping, Sayen Gardens and Mercer County Park. This Charleston Brick front 4200sqft 5 Bed 5 bath home welcomes you with its well crafted landscaped gardens outlined with Nicosia circular designed paved walkways leading to your grand entrance. Two story inviting foyer with complete trim package including architecturally dramatic ceiling accents warmly receives you and reveals this spacious and sunlit floor plan. Gourmet kitchen for the most discriminate buyer includes Granite counters with Ogee Edge, Tumbled Limestone Backsplash, 42 inch Maple Cabinetry, Top of the Line Stainless appliances, with La Riserva Tile with accents leads to Nicosia designed multi-level patio system and walk ways with sitting walls. Two story family room with gas fireplace offers second floor overlook embraced by oversized windows that take into view your outdoor space. Spacious Dining and Living rooms with two walk out bay windows, Roman Columns, Upgraded Trim package with Wainscoting, Chair rails, Crown molding and Ceiling accents in Dining room. Master suite with tray ceiling offers Lavish Spa like Master Bath with Cathedral ceiling, Cornered Soaking Tub, Separate Sink areas with Granite tops and upgraded cabinetry. Oversized walk-in closet with dressing area. All additional bedrooms including first floor 5thBedroom/Office have private upgraded on-suite baths in each. Other features include fully insulated basement with additional garage staircase. 3 Car Side entry garage, Sprinkler system, Gleaming Oak hardwood flooring in living, dining, office, family room and 2nd floor hallway, upgraded lighting package. Schedule your tour today!
Location
State NJ
County Mercer
Area Robbinsville Twp (21112)
Zoning R1.5
Rooms
Other Rooms Living Room, Dining Room, Primary Bedroom, Bedroom 2, Bedroom 3, Kitchen, Family Room, Bedroom 1, In-Law/auPair/Suite, Laundry, Other
Basement Full, Unfinished
Interior
Interior Features Primary Bath(s), Kitchen - Island, Butlers Pantry, Ceiling Fan(s), Breakfast Area
Hot Water Natural Gas
Heating Gas, Forced Air
Cooling Central A/C
Flooring Wood, Fully Carpeted, Tile/Brick
Fireplaces Number 1
Fireplaces Type Marble, Gas/Propane
Equipment Dishwasher, Built-In Microwave
Fireplace Y
Window Features Bay/Bow
Appliance Dishwasher, Built-In Microwave
Heat Source Natural Gas
Laundry Main Floor
Exterior
Exterior Feature Patio(s)
Parking Features Inside Access
Garage Spaces 6.0
Water Access N
Roof Type Pitched,Shingle
Accessibility None
Porch Patio(s)
Attached Garage 3
Total Parking Spaces 6
Garage Y
Building
Lot Description Level, Front Yard, Rear Yard
Story 2
Sewer Public Sewer
Water Public
Architectural Style Colonial, Contemporary
Level or Stories 2
Additional Building Above Grade
Structure Type Cathedral Ceilings,9'+ Ceilings,High
New Construction N
Schools
School District Robbinsville Twp
Others
Senior Community No
Tax ID 12-00004 06-00022
Ownership Fee Simple
Security Features Security System
Read Less Info
Want to know what your home might be worth? Contact us for a FREE valuation!

Our team is ready to help you sell your home for the highest possible price ASAP

Bought with Anthony L Rosica • BHHS Fox & Roach Robbinsville RE






