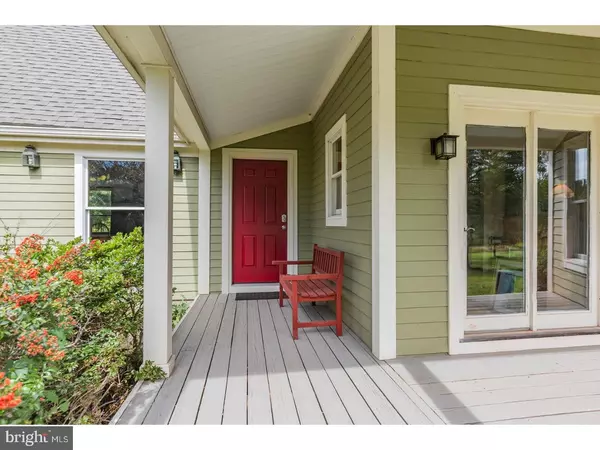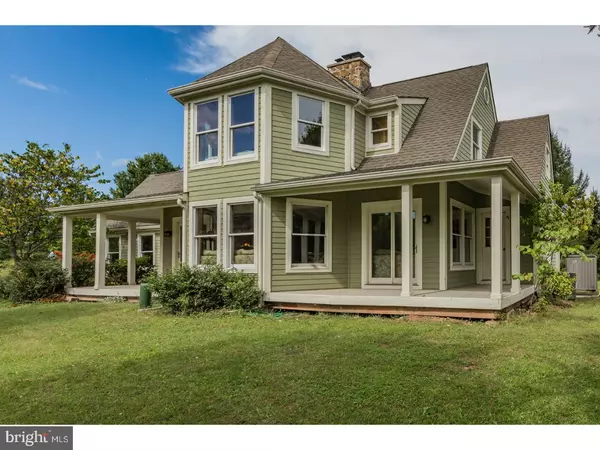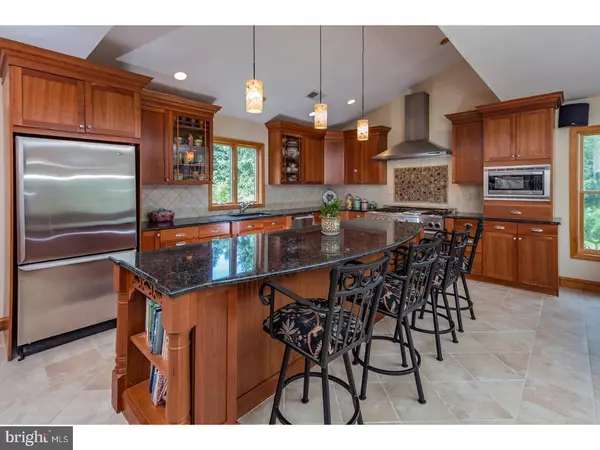$500,000
$515,000
2.9%For more information regarding the value of a property, please contact us for a free consultation.
3 Beds
3 Baths
3,795 SqFt
SOLD DATE : 11/13/2017
Key Details
Sold Price $500,000
Property Type Single Family Home
Sub Type Detached
Listing Status Sold
Purchase Type For Sale
Square Footage 3,795 sqft
Price per Sqft $131
Subdivision None Available
MLS Listing ID 1001750599
Sold Date 11/13/17
Style Other
Bedrooms 3
Full Baths 3
HOA Y/N N
Abv Grd Liv Area 3,795
Originating Board TREND
Year Built 1989
Annual Tax Amount $13,858
Tax Year 2016
Lot Size 5.010 Acres
Acres 5.01
Lot Dimensions 9999
Property Description
Similar to style of a New England getaway, with wraparound porches, 5 acres of privacy, and established gardens that bloom through the seasons for the nature lover, this very special home comes with so Much! An alluringly cool ssaltwater pool is right outside the first-floor bedroom's door, creating the option of a main level homewoner's suite. Although, most will also enjoy the comforts found in the master upstairs with its luxury bath, wood floors, stone wood burning fireplace and cedar closets. A modern extension undertaken by current owners complements the original footprint and includes a ktichen renovation with all the bells and whistles incorporating a Thermador range and a hugh island with seating. Open to the family room addition, most will flock to these two friendly spaces. The adjacent dining room shows off a cathedral ceiling with exposed trusses. In the living room, there are separate zones for sitting by the fire, relaxing, or simply enjoying the peaceful views from almost every window. All 3 bedrooms are up-to-date to serve 3 bedrooms and a den with a closet. Engineer inspected Septic - PASSED! A nature's lovers paradise!
Location
State NJ
County Hunterdon
Area Delaware Twp (21007)
Zoning A-1
Rooms
Other Rooms Living Room, Dining Room, Primary Bedroom, Bedroom 2, Kitchen, Family Room, Bedroom 1, In-Law/auPair/Suite, Laundry, Other
Basement Full, Unfinished
Interior
Interior Features Primary Bath(s), Kitchen - Island, Breakfast Area
Hot Water Propane
Heating Propane, Forced Air
Cooling Central A/C
Flooring Wood, Tile/Brick
Fireplaces Number 2
Fireplaces Type Stone
Equipment Oven - Self Cleaning, Dishwasher, Refrigerator
Fireplace Y
Window Features Energy Efficient
Appliance Oven - Self Cleaning, Dishwasher, Refrigerator
Heat Source Bottled Gas/Propane
Laundry Main Floor
Exterior
Exterior Feature Porch(es)
Garage Spaces 3.0
Pool In Ground
Water Access N
Accessibility None
Porch Porch(es)
Total Parking Spaces 3
Garage N
Building
Lot Description Open, Front Yard, Rear Yard, SideYard(s)
Story 2
Foundation Concrete Perimeter
Sewer On Site Septic
Water Well
Architectural Style Other
Level or Stories 2
Additional Building Above Grade
Structure Type Cathedral Ceilings,9'+ Ceilings
New Construction N
Schools
School District Delaware Township Public Schools
Others
Pets Allowed Y
Senior Community No
Tax ID 07-00045-00009 01
Ownership Fee Simple
Pets Allowed Case by Case Basis
Read Less Info
Want to know what your home might be worth? Contact us for a FREE valuation!

Our team is ready to help you sell your home for the highest possible price ASAP

Bought with Christopher Preston • Lisa James Otto Country Properties






