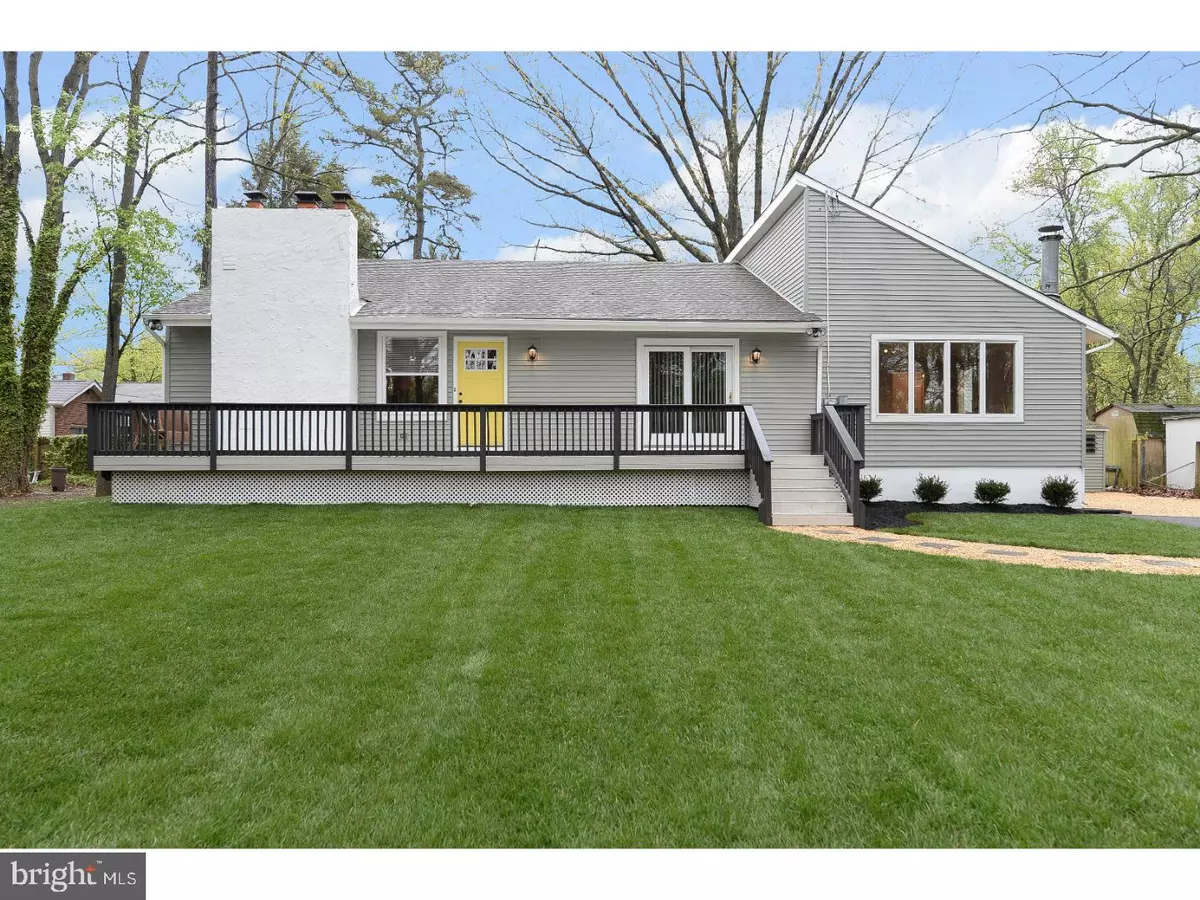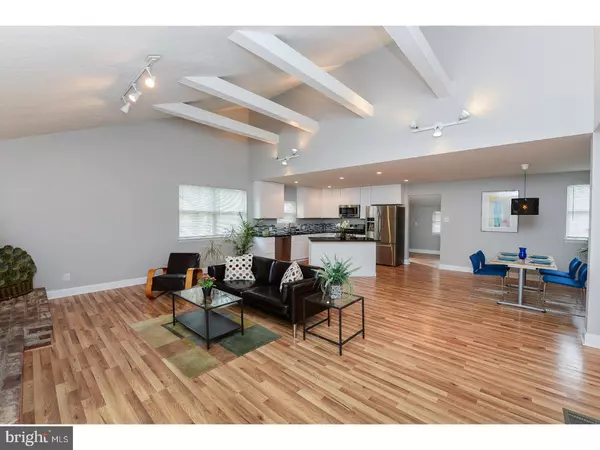$275,000
$275,000
For more information regarding the value of a property, please contact us for a free consultation.
3 Beds
2 Baths
1,750 SqFt
SOLD DATE : 06/22/2017
Key Details
Sold Price $275,000
Property Type Single Family Home
Sub Type Detached
Listing Status Sold
Purchase Type For Sale
Square Footage 1,750 sqft
Price per Sqft $157
Subdivision Ashland Village
MLS Listing ID 1003183215
Sold Date 06/22/17
Style Ranch/Rambler,Raised Ranch/Rambler
Bedrooms 3
Full Baths 2
HOA Y/N N
Abv Grd Liv Area 1,750
Originating Board TREND
Year Built 1975
Annual Tax Amount $7,797
Tax Year 2016
Lot Size 8,999 Sqft
Acres 0.21
Lot Dimensions 100 X 90
Property Description
Welcome Home! This is an amazing renovation features a break out structural beam added for the maximum Open Concept design. WOW! The impressive living room with soaring cathedral ceilings, bay window and wood fireplace is bright and sunny...INVITING! Impressive, brand new open kitchen features New Stainless Samsung Appliances and Granite Countertops featuring a handy kitchen island. There is nothing to do...fresh paint, new carpet and contemporary light fixtures, make this the perfect home for 1st time home buyers or empty nesters. Cozy up in your Huge master bedroom suite with fireplace, newly tiled bath, new carpet, and a huge walk-in closet. Exterior is Maintenance free featuring new vinyl siding and a new roof. Lots of storage in the huge basement with a French drain system and 2 sump pumps. US News and World Report's 2017 ranks Cherry Hill East High School 52nd in the nation! Can't beat this LOCATION at the end of a quiet street, on a custom landscaped, wooded lot, in walking distance to the PATCO station for a quick commute to Philly and all major highways. Lots of house for the money! Come see this beautiful home while it lasts. Call the movers! Immediate occupancy available. 1 year Home Warranty included.
Location
State NJ
County Camden
Area Cherry Hill Twp (20409)
Zoning RESID
Rooms
Other Rooms Living Room, Dining Room, Primary Bedroom, Bedroom 2, Kitchen, Bedroom 1, Attic
Basement Full, Unfinished, Drainage System
Interior
Interior Features Primary Bath(s), Kitchen - Island, Butlers Pantry, Skylight(s), Exposed Beams
Hot Water Natural Gas
Heating Gas, Hot Water, Programmable Thermostat
Cooling Central A/C
Flooring Fully Carpeted, Tile/Brick
Fireplaces Number 2
Fireplaces Type Brick, Marble
Equipment Oven - Self Cleaning, Dishwasher, Disposal, Energy Efficient Appliances, Built-In Microwave
Fireplace Y
Window Features Bay/Bow,Energy Efficient,Replacement
Appliance Oven - Self Cleaning, Dishwasher, Disposal, Energy Efficient Appliances, Built-In Microwave
Heat Source Natural Gas
Laundry Main Floor
Exterior
Exterior Feature Deck(s)
Garage Spaces 3.0
Fence Other
Utilities Available Cable TV
Water Access N
Roof Type Pitched,Shingle
Accessibility None
Porch Deck(s)
Total Parking Spaces 3
Garage N
Building
Lot Description Corner, Level, Trees/Wooded, Front Yard, Rear Yard
Foundation Brick/Mortar
Sewer Public Sewer
Water Public
Architectural Style Ranch/Rambler, Raised Ranch/Rambler
Additional Building Above Grade, Shed
Structure Type Cathedral Ceilings,9'+ Ceilings,High
New Construction N
Schools
High Schools Cherry Hill High - East
School District Cherry Hill Township Public Schools
Others
Senior Community No
Tax ID 09-00579 01-00007
Ownership Fee Simple
Acceptable Financing Conventional, VA, FHA 203(b)
Listing Terms Conventional, VA, FHA 203(b)
Financing Conventional,VA,FHA 203(b)
Read Less Info
Want to know what your home might be worth? Contact us for a FREE valuation!

Our team is ready to help you sell your home for the highest possible price ASAP

Bought with Tara M Bedford • Coldwell Banker Realty






