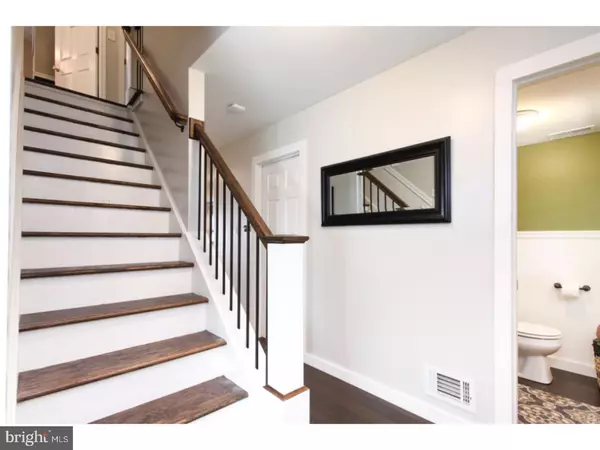$254,000
$264,900
4.1%For more information regarding the value of a property, please contact us for a free consultation.
3 Beds
2 Baths
1,584 SqFt
SOLD DATE : 09/14/2017
Key Details
Sold Price $254,000
Property Type Single Family Home
Sub Type Detached
Listing Status Sold
Purchase Type For Sale
Square Footage 1,584 sqft
Price per Sqft $160
Subdivision Eastampton Farms
MLS Listing ID 1000076392
Sold Date 09/14/17
Style Colonial
Bedrooms 3
Full Baths 1
Half Baths 1
HOA Y/N N
Abv Grd Liv Area 1,584
Originating Board TREND
Year Built 1987
Annual Tax Amount $6,651
Tax Year 2016
Lot Size 0.288 Acres
Acres 0.29
Lot Dimensions 0X0
Property Description
No need to continue your search, this home has everything you have been looking for plus more! Upon arrival you are going to be wow'd by the tidy curb appeal and the spacious corner lot this home is sitting on. As you enter into the foyer you are welcomed by a custom stair case, freshly painted neutral walls and a dark engineered hardwood flooring that sprawls through the first floor. To the left is the living room with sliders that lead to a small patio, it also leads into the spacious formal dining room complete with chair rail molding and shadow boxing. The flow through the dining room will lead you directly into the kitchen that features white shaker cabinets, complimenting granite counter tops and stainless steel appliances. Off the kitchen is a large family room with plenty of windows to allow in a lot of natural light. Back down the hall you will find an updated half bathroom, full sized laundry room and access to the one car garage. Upstairs there is a full bathroom, that is also tastefully updated with tiled flooring and newer vanity, and its adjoined to the master bedroom as well. The master bedroom is spacious and comes with a walk in closet! The other two bedrooms offer ample space and the upstairs carpeting is around 1 year old! In addition to all that this property offers a screen porch out back, great for summer bbq's, a fenced large rear yard, complete with play set, and is in a cul de sac! Located only a short drive to local shopping and JBMDL! The owners of this home have taken so much pride in the many updates they have done, and now its ready for someone new to call this property HOME. Make your appointment to see this beautiful home today, it won't last long!
Location
State NJ
County Burlington
Area Eastampton Twp (20311)
Zoning RES
Rooms
Other Rooms Living Room, Dining Room, Primary Bedroom, Bedroom 2, Kitchen, Family Room, Bedroom 1, Other
Interior
Interior Features Kitchen - Eat-In
Hot Water Natural Gas, Electric
Heating Heat Pump - Electric BackUp
Cooling Central A/C
Flooring Wood, Fully Carpeted, Tile/Brick
Equipment Dishwasher, Refrigerator
Fireplace N
Appliance Dishwasher, Refrigerator
Laundry Main Floor
Exterior
Garage Spaces 3.0
Water Access N
Accessibility None
Attached Garage 1
Total Parking Spaces 3
Garage Y
Building
Lot Description Corner, Cul-de-sac
Story 2
Sewer Public Sewer
Water Public
Architectural Style Colonial
Level or Stories 2
Additional Building Above Grade
New Construction N
Schools
School District Eastampton Township Public Schools
Others
Senior Community No
Tax ID 11-01100 06-00017
Ownership Fee Simple
Acceptable Financing Conventional, VA, FHA 203(b), USDA
Listing Terms Conventional, VA, FHA 203(b), USDA
Financing Conventional,VA,FHA 203(b),USDA
Read Less Info
Want to know what your home might be worth? Contact us for a FREE valuation!

Our team is ready to help you sell your home for the highest possible price ASAP

Bought with Elizabeth L Bohn • ERA Central Realty Group - Bordentown






