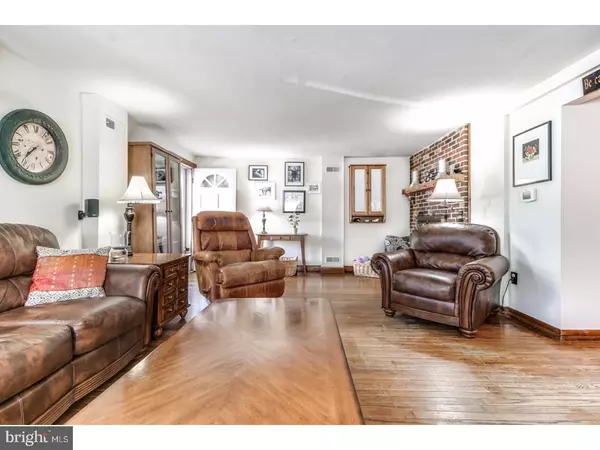$255,000
$238,500
6.9%For more information regarding the value of a property, please contact us for a free consultation.
5 Beds
3 Baths
3,209 SqFt
SOLD DATE : 07/28/2017
Key Details
Sold Price $255,000
Property Type Single Family Home
Sub Type Detached
Listing Status Sold
Purchase Type For Sale
Square Footage 3,209 sqft
Price per Sqft $79
Subdivision None Available
MLS Listing ID 1000075050
Sold Date 07/28/17
Style Victorian
Bedrooms 5
Full Baths 2
Half Baths 1
HOA Y/N N
Abv Grd Liv Area 3,209
Originating Board TREND
Year Built 1920
Annual Tax Amount $6,508
Tax Year 2016
Lot Size 10,019 Sqft
Acres 0.23
Lot Dimensions 68X150
Property Description
Here it is, the home your growing family needs! Spacious, practical, and charming is what would describe your new home. Spacious: You'll find more than enough space for your family and visiting friends. 5 good sized bedrooms, 2.5 updated baths, a basement, and a large detached garage with 220 amp service with plenty of space for a workshop! Practical: Updated kitchen equipped with plenty of storage, 1st floor laundry, 2nd floor loft perfect for that home office, homework/play area or just an extra place to escape. Why worry when you get an upgraded heater and air conditioner (Hi-Efficiency- 95%), all new upgraded energy efficient windows, low-E argon filled that comes with lifetime warranty transferable to new owners. Newer carpets throughout the house, etc.?! And in addition, Seller is offering buyer a one year Home Warranty! Charm: The charm of this Victorian-style home is best felt in-person. The moment you walk up to the front door, you can imagine yourself with a glass of lemonade on your spacious front porch. The large 2nd floor balcony adds an additional option for your entertaining needs and a great place to catch the breeze on a warm summer's night. Why do the owners' love the home? There is great wildlife out back too! Perhaps you'll be able to see some deer, turkey, and turtles. It's a great place to go camping without leaving the comforts of home. The family loves to ride their bikes/dirt bikes and scooters along the small trail. And even better, there is an underground electric dog fence, to keep your lovable pets in the large yard! Be one of the first to visit. Make an offer. Be home for the start of summer.
Location
State NJ
County Burlington
Area Mount Holly Twp (20323)
Zoning R2
Rooms
Other Rooms Living Room, Dining Room, Primary Bedroom, Bedroom 2, Bedroom 3, Kitchen, Bedroom 1, Laundry, Other
Basement Partial, Unfinished, Outside Entrance
Interior
Interior Features Kitchen - Island, Butlers Pantry, Ceiling Fan(s), WhirlPool/HotTub, Intercom, Stall Shower
Hot Water Natural Gas
Heating Gas, Forced Air
Cooling Central A/C
Flooring Wood, Fully Carpeted
Fireplaces Type Brick
Equipment Oven - Self Cleaning
Fireplace N
Appliance Oven - Self Cleaning
Heat Source Natural Gas
Laundry Main Floor
Exterior
Exterior Feature Deck(s), Patio(s), Porch(es)
Parking Features Oversized
Garage Spaces 4.0
Utilities Available Cable TV
Water Access N
Roof Type Shingle
Accessibility None
Porch Deck(s), Patio(s), Porch(es)
Total Parking Spaces 4
Garage Y
Building
Lot Description Irregular, Front Yard, Rear Yard, SideYard(s)
Story 3+
Foundation Brick/Mortar
Sewer Public Sewer
Water Public
Architectural Style Victorian
Level or Stories 3+
Additional Building Above Grade
New Construction N
Schools
Middle Schools F W Holbein School
School District Mount Holly Township Public Schools
Others
Senior Community No
Tax ID 23-00118-00003
Ownership Fee Simple
Security Features Security System
Acceptable Financing Conventional, VA, FHA 203(b)
Listing Terms Conventional, VA, FHA 203(b)
Financing Conventional,VA,FHA 203(b)
Read Less Info
Want to know what your home might be worth? Contact us for a FREE valuation!

Our team is ready to help you sell your home for the highest possible price ASAP

Bought with Rosemarie Gibson • Century 21 Alliance-Mount Laurel






