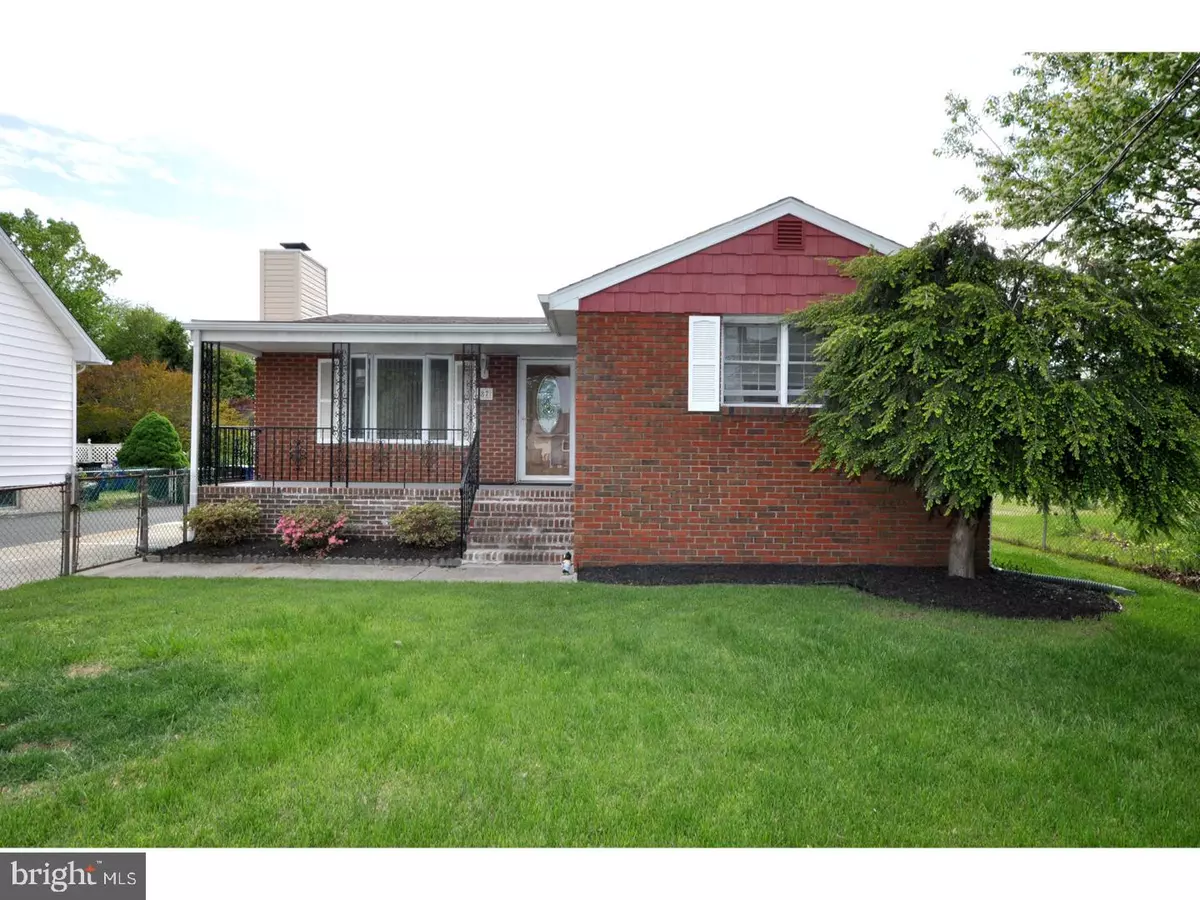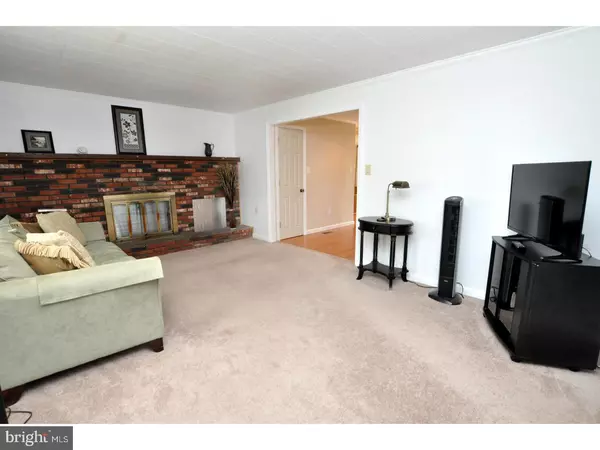$180,000
$184,900
2.7%For more information regarding the value of a property, please contact us for a free consultation.
3 Beds
1 Bath
1,176 SqFt
SOLD DATE : 06/30/2017
Key Details
Sold Price $180,000
Property Type Single Family Home
Sub Type Detached
Listing Status Sold
Purchase Type For Sale
Square Footage 1,176 sqft
Price per Sqft $153
Subdivision Riverside Park
MLS Listing ID 1000075034
Sold Date 06/30/17
Style Ranch/Rambler
Bedrooms 3
Full Baths 1
HOA Y/N N
Abv Grd Liv Area 1,176
Originating Board TREND
Year Built 1960
Annual Tax Amount $5,590
Tax Year 2016
Lot Size 7,650 Sqft
Acres 0.18
Lot Dimensions 50X153
Property Description
WOW! You won't believe how move-in ready and updated this home really is!!! Starting from the top the roof was replaced 3/2017, new siding and gutters in 2009, heater replaced 11/2016, hot water heater 2012, 200amp service installed 4/2017, basement water proofing systems installed 2007, entire home freshly painted, kitchen with granite and stainless steel appliances and bath totally updated in 2014. Full basement that is nearly finished includes a beautiful brick bar for entertaining and plumbing to add a half bath. Spacious laundry room is also located in the basement. Speaking of entertaining the beautifully landscaped back yard with patio is perfect for summer bbq's or just gathering with friends. Do you love nature? You can't ask for a better location. You are one house from the river where you can sit and enjoy the boats on a warm summer day or take leisurely walks along the river bank. Do you like watching birds, seeing animals in their own habitat or fishing all are just a short walk to Amico Island that is open from dawn to dusk every day. Big Bonus! Home is available for USDA financing which means you can purchase this home with NO MONEY DOWN! Flood insurance is required. Current owner pays $1780.
Location
State NJ
County Burlington
Area Delran Twp (20310)
Zoning RESID
Rooms
Other Rooms Living Room, Dining Room, Primary Bedroom, Bedroom 2, Kitchen, Family Room, Bedroom 1, Laundry, Attic
Basement Full, Fully Finished
Interior
Interior Features Ceiling Fan(s), Attic/House Fan, Wet/Dry Bar
Hot Water Natural Gas
Heating Gas, Forced Air
Cooling Central A/C
Flooring Fully Carpeted, Vinyl
Fireplaces Number 1
Fireplaces Type Brick
Equipment Built-In Range, Dishwasher, Refrigerator, Built-In Microwave
Fireplace Y
Window Features Energy Efficient,Replacement
Appliance Built-In Range, Dishwasher, Refrigerator, Built-In Microwave
Heat Source Natural Gas
Laundry Basement
Exterior
Exterior Feature Patio(s), Porch(es)
Fence Other
Utilities Available Cable TV
View Y/N Y
Water Access N
View Water
Roof Type Pitched
Accessibility None
Porch Patio(s), Porch(es)
Garage N
Building
Lot Description Level, Front Yard, Rear Yard, SideYard(s)
Story 1
Sewer Public Sewer
Water Public
Architectural Style Ranch/Rambler
Level or Stories 1
Additional Building Above Grade
New Construction N
Schools
Elementary Schools Millbridge
Middle Schools Delran
High Schools Delran
School District Delran Township Public Schools
Others
Senior Community No
Tax ID 10-00004-00014
Ownership Fee Simple
Acceptable Financing Conventional, VA, FHA 203(b), USDA
Listing Terms Conventional, VA, FHA 203(b), USDA
Financing Conventional,VA,FHA 203(b),USDA
Read Less Info
Want to know what your home might be worth? Contact us for a FREE valuation!

Our team is ready to help you sell your home for the highest possible price ASAP

Bought with Dave J Sulvetta • Connection Realtors






