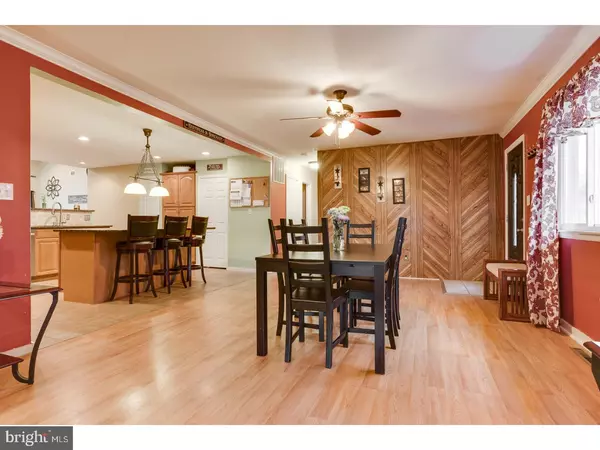$290,000
$299,900
3.3%For more information regarding the value of a property, please contact us for a free consultation.
4 Beds
3 Baths
2,346 SqFt
SOLD DATE : 06/16/2017
Key Details
Sold Price $290,000
Property Type Single Family Home
Sub Type Detached
Listing Status Sold
Purchase Type For Sale
Square Footage 2,346 sqft
Price per Sqft $123
Subdivision Bossert Estates
MLS Listing ID 1000073960
Sold Date 06/16/17
Style Ranch/Rambler
Bedrooms 4
Full Baths 3
HOA Y/N N
Abv Grd Liv Area 2,346
Originating Board TREND
Year Built 1956
Annual Tax Amount $8,006
Tax Year 2016
Lot Size 9,754 Sqft
Acres 0.22
Lot Dimensions 80X122
Property Description
Welcome home to this stunning expanded ranch in the highly desirable Bossert Estates section of Bordentown. Home has been completely remodeled and is amazing. Enter in to the huge and open kitchen and dining room. Kitchen has granite countertops, ceramic subway tile backsplash, stainless steel appliance package and a huge center island complete with mini fridge great for wine for you or juice boxes for the little ones. Off to the left is a large living room and one of the three full baths and to the right you will find three nice sized bedrooms all with ceiling fans & ample closet space and another full bathroom. If you continue straight through the kitchen it leads to the 24 x 16 family room w/ vaulted ceilings and two skylights, recessed lighting, ceiling fan and a gas fireplace. The master suite has full bathroom and large walk-in closet. French doors off of the family room lead out to the back yard with stamped concrete patio and vinyl privacy fence. Newer roof. 2 Zoned Heating and air. Attic pull down for extra storage. Short walk to the park and elementary school. Close to dining, shopping and all major highways 295, 195 NJ & PA TPK and MDL Joint Base. Make you appointment today!
Location
State NJ
County Burlington
Area Bordentown Twp (20304)
Zoning RESID
Rooms
Other Rooms Living Room, Dining Room, Primary Bedroom, Bedroom 2, Bedroom 3, Kitchen, Family Room, Bedroom 1, Attic
Interior
Interior Features Primary Bath(s), Kitchen - Island, Butlers Pantry, Skylight(s), Ceiling Fan(s), Breakfast Area
Hot Water Natural Gas
Heating Gas, Forced Air
Cooling Central A/C
Flooring Fully Carpeted, Vinyl, Tile/Brick
Fireplaces Number 1
Fireplaces Type Gas/Propane
Equipment Disposal, Built-In Microwave
Fireplace Y
Window Features Replacement
Appliance Disposal, Built-In Microwave
Heat Source Natural Gas
Laundry Main Floor
Exterior
Exterior Feature Patio(s)
Utilities Available Cable TV
Water Access N
Roof Type Shingle
Accessibility None
Porch Patio(s)
Garage N
Building
Story 1
Sewer Public Sewer
Water Public
Architectural Style Ranch/Rambler
Level or Stories 1
Additional Building Above Grade
Structure Type Cathedral Ceilings
New Construction N
Schools
High Schools Bordentown Regional
School District Bordentown Regional School District
Others
Senior Community No
Tax ID 04-00072-00010
Ownership Fee Simple
Acceptable Financing Conventional, VA, FHA 203(b)
Listing Terms Conventional, VA, FHA 203(b)
Financing Conventional,VA,FHA 203(b)
Read Less Info
Want to know what your home might be worth? Contact us for a FREE valuation!

Our team is ready to help you sell your home for the highest possible price ASAP

Bought with Lovis M Rhodes • Keller Williams Real Estate - Princeton






