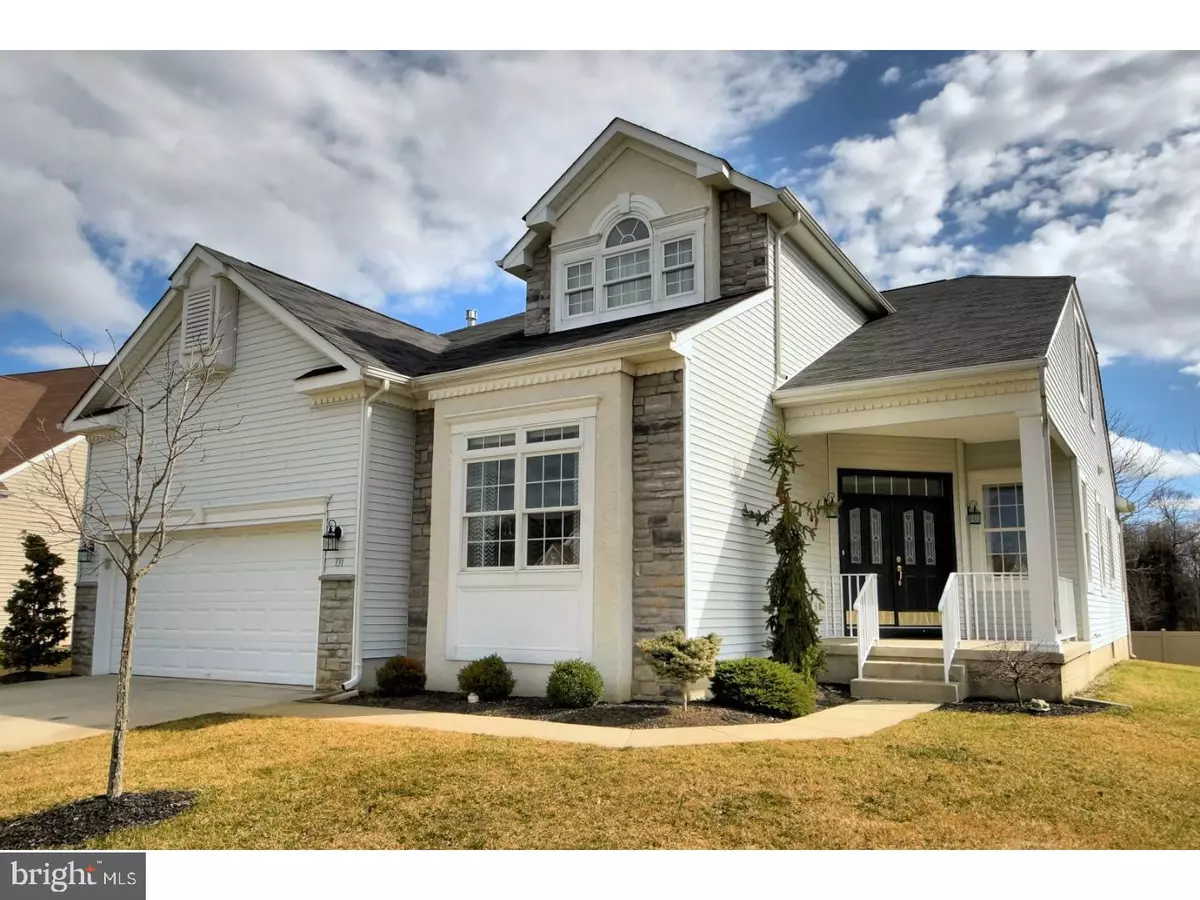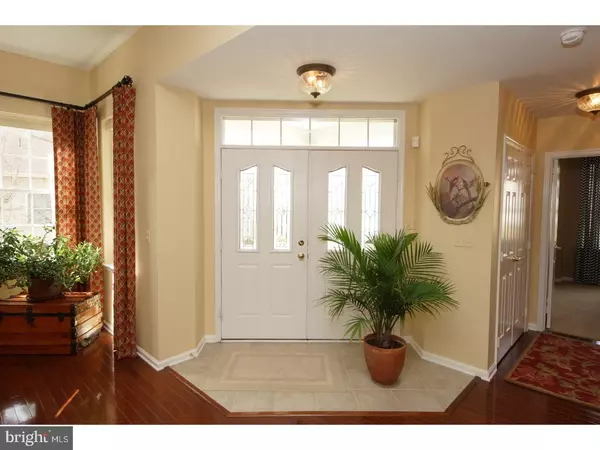$385,000
$389,900
1.3%For more information regarding the value of a property, please contact us for a free consultation.
3 Beds
3 Baths
3,028 SqFt
SOLD DATE : 05/18/2017
Key Details
Sold Price $385,000
Property Type Single Family Home
Sub Type Detached
Listing Status Sold
Purchase Type For Sale
Square Footage 3,028 sqft
Price per Sqft $127
Subdivision Greenbriar Horizons
MLS Listing ID 1000072176
Sold Date 05/18/17
Style Colonial,Contemporary
Bedrooms 3
Full Baths 3
HOA Fees $155/mo
HOA Y/N Y
Abv Grd Liv Area 3,028
Originating Board TREND
Year Built 2006
Annual Tax Amount $7,937
Tax Year 2016
Lot Size 7,705 Sqft
Acres 0.18
Lot Dimensions 67X115
Property Description
WOW! Best describes this 3028 sq.ft. Grand Cypress model in Greenbriar Horizons Adult Community. This gorgeous home has a double glass door entry, ceramic tile entrance foyer and there are cherry hardwood floors in the Living and Dining Room. The Kitchen has all the upgrades including custom cherry cabinets, silestone counter tops with breakfast bar, ceramic tile backsplash and floor plus a double oven with convection. There is also a spacious Family Room, expanded Main Bedroom with a walk-in closet and full Bath. The second floor is finished for an extra family member or guests. It includes a large Loft area, 3rd Bedroom and 3rd Full Bath. Other features include: a covered front and rear porch, full basement for extra storage and a warmer home, electric cost-saving solar panel system, 2-zone gas, heat and central air, new wall-to-wall carpets and it backs to open space for added privacy and a great view!
Location
State NJ
County Burlington
Area Florence Twp (20315)
Zoning RES
Rooms
Other Rooms Living Room, Dining Room, Primary Bedroom, Bedroom 2, Kitchen, Family Room, Bedroom 1, Laundry, Other, Attic
Basement Full, Unfinished
Interior
Interior Features Primary Bath(s), Ceiling Fan(s), Stain/Lead Glass, Sprinkler System, Kitchen - Eat-In
Hot Water Natural Gas
Heating Gas, Forced Air, Zoned
Cooling Central A/C
Flooring Wood, Fully Carpeted, Tile/Brick
Equipment Oven - Double, Dishwasher
Fireplace N
Appliance Oven - Double, Dishwasher
Heat Source Natural Gas
Laundry Main Floor
Exterior
Exterior Feature Porch(es)
Parking Features Inside Access, Garage Door Opener
Garage Spaces 4.0
Utilities Available Cable TV
Amenities Available Swimming Pool, Tennis Courts, Club House
Water Access N
Accessibility None
Porch Porch(es)
Attached Garage 2
Total Parking Spaces 4
Garage Y
Building
Story 2
Sewer Public Sewer
Water Public
Architectural Style Colonial, Contemporary
Level or Stories 2
Additional Building Above Grade
Structure Type Cathedral Ceilings,9'+ Ceilings
New Construction N
Schools
School District Florence Township Public Schools
Others
HOA Fee Include Pool(s),Common Area Maintenance,Lawn Maintenance,Snow Removal,All Ground Fee,Management
Senior Community Yes
Tax ID 15-00167 13-00020
Ownership Fee Simple
Security Features Security System
Read Less Info
Want to know what your home might be worth? Contact us for a FREE valuation!

Our team is ready to help you sell your home for the highest possible price ASAP

Bought with Valerie A Belardo • RE/MAX at Home






