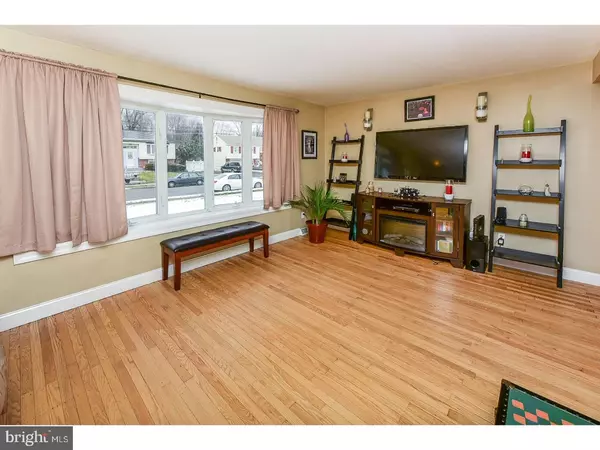$216,000
$214,900
0.5%For more information regarding the value of a property, please contact us for a free consultation.
4 Beds
3 Baths
1,786 SqFt
SOLD DATE : 03/16/2017
Key Details
Sold Price $216,000
Property Type Single Family Home
Sub Type Detached
Listing Status Sold
Purchase Type For Sale
Square Footage 1,786 sqft
Price per Sqft $120
Subdivision Williamsburg
MLS Listing ID 1000068790
Sold Date 03/16/17
Style Traditional
Bedrooms 4
Full Baths 2
Half Baths 1
HOA Y/N N
Abv Grd Liv Area 1,786
Originating Board TREND
Year Built 1960
Annual Tax Amount $5,671
Tax Year 2016
Lot Size 7,000 Sqft
Acres 0.16
Lot Dimensions 70X100
Property Description
Large 4 bedroom, 2.5 bath home in upgraded and move-in ready condition! This home has so much to offer including a drylock finished basement, updated windows & newer vinyl privacy fence enclosing the rear yard. The large rear patio features a pergola for warm weather entertaining. Solar panels on the roof keep utility bills in check and the recent updates and upgrades add peace of mind to home ownership. You will love the hardwood floors throughout much of the home, the new upscale Kitchen with all new stainless steel appliances included, updated bathrooms and generous space throughout. Neutral paint on the main level coupled with recessed lighting create a light and bright atmosphere and provide the perfect backdrop for your decor. The home is conveniently located for an easy commute via car or public transportation. Close to shopping and restaurants, near McGuire Air Base and Fort Dix. See it today and own it tomorrow while the interest rates are still low.
Location
State NJ
County Burlington
Area Edgewater Park Twp (20312)
Zoning RES
Rooms
Other Rooms Living Room, Dining Room, Primary Bedroom, Bedroom 2, Bedroom 3, Kitchen, Family Room, Bedroom 1, Laundry
Basement Full, Fully Finished
Interior
Interior Features Primary Bath(s), Ceiling Fan(s), Attic/House Fan, Stall Shower, Kitchen - Eat-In
Hot Water Natural Gas
Heating Gas, Forced Air, Energy Star Heating System, Programmable Thermostat
Cooling Central A/C
Flooring Wood, Fully Carpeted, Tile/Brick
Equipment Oven - Self Cleaning, Dishwasher, Disposal, Energy Efficient Appliances, Built-In Microwave
Fireplace N
Window Features Bay/Bow,Replacement
Appliance Oven - Self Cleaning, Dishwasher, Disposal, Energy Efficient Appliances, Built-In Microwave
Heat Source Natural Gas
Laundry Basement
Exterior
Exterior Feature Patio(s), Porch(es)
Fence Other
Utilities Available Cable TV
Water Access N
Accessibility None
Porch Patio(s), Porch(es)
Garage N
Building
Lot Description Level, Front Yard, Rear Yard, SideYard(s)
Story 2
Sewer Public Sewer
Water Public
Architectural Style Traditional
Level or Stories 2
Additional Building Above Grade
New Construction N
Schools
Middle Schools Wilburwatts
High Schools Burlington City
School District Burlington City Schools
Others
Senior Community No
Tax ID 12-01503-00026
Ownership Fee Simple
Read Less Info
Want to know what your home might be worth? Contact us for a FREE valuation!

Our team is ready to help you sell your home for the highest possible price ASAP

Bought with Michael D Williams • Liberty Bell Real Estate & Property Management






