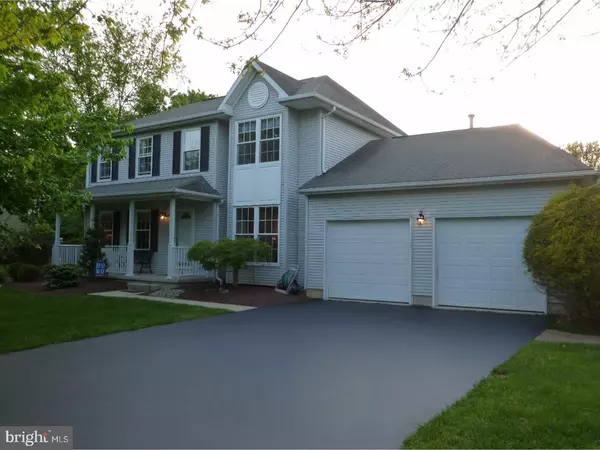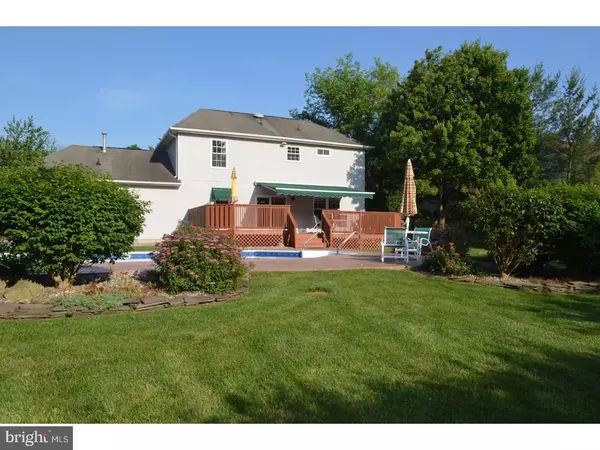$466,000
$459,900
1.3%For more information regarding the value of a property, please contact us for a free consultation.
3 Beds
3 Baths
1,936 SqFt
SOLD DATE : 07/24/2017
Key Details
Sold Price $466,000
Property Type Single Family Home
Sub Type Detached
Listing Status Sold
Purchase Type For Sale
Square Footage 1,936 sqft
Price per Sqft $240
Subdivision Arbor Walk
MLS Listing ID 1000043192
Sold Date 07/24/17
Style Colonial
Bedrooms 3
Full Baths 2
Half Baths 1
HOA Fees $29/ann
HOA Y/N Y
Abv Grd Liv Area 1,936
Originating Board TREND
Year Built 1992
Annual Tax Amount $11,530
Tax Year 2016
Lot Size 0.340 Acres
Acres 0.34
Lot Dimensions 150X100
Property Description
This lovely Bonnington III model in Arbor Walk is almost brand new inside! The High-efficiency Gas Furnace and AC systems are 5 yrs old. The gas hot water heater is less than 5 yrs old. All the following improvements were done this year: New,neutral carpeting in the Living room, family room, stairs to second level, upstairs hall and all three bedrooms. The kitchen boasts a new floor, along with a new Stainless Steel Refrigerator, new premium granite counter top and tile backsplash, new extra deep Stainless Steel sink w/ new brushed nickel faucet, and a new Maytag Stainless Steel dishwasher. For the laundry, a new Maytag water-saver washing machine and new Maytag gas dryer.New windows were installed throughout the house,and the house has had the entire interior freshly painted. The powder room has been upgraded with premium vanity and brushed nickel fixtures. Throughout the house there are also many new light fixtures. Outside, the huge 16x32 deck (just refinished) overlooks the private backyard and the in-ground swimming pool.The large basement has a lifetime waterproofing warranty that transfers to the new homeowner! Nothing to do but move in and enjoy your lovely new home! Blue Ribbon Robbinsville schools, close to shopping and highways. NOTE: Owner is a licensed NJ Real Estate Agent.
Location
State NJ
County Mercer
Area Robbinsville Twp (21112)
Zoning R1.5
Direction Southeast
Rooms
Other Rooms Living Room, Dining Room, Primary Bedroom, Bedroom 2, Kitchen, Family Room, Bedroom 1, Other, Attic
Basement Full, Unfinished
Interior
Interior Features Primary Bath(s), Ceiling Fan(s), Attic/House Fan, Dining Area
Hot Water Natural Gas
Heating Gas, Forced Air
Cooling Central A/C
Flooring Wood, Fully Carpeted, Tile/Brick
Equipment Dishwasher
Fireplace N
Appliance Dishwasher
Heat Source Natural Gas
Laundry Main Floor
Exterior
Exterior Feature Deck(s), Porch(es)
Parking Features Inside Access, Garage Door Opener
Garage Spaces 4.0
Pool In Ground
Utilities Available Cable TV
Water Access N
Accessibility None
Porch Deck(s), Porch(es)
Attached Garage 2
Total Parking Spaces 4
Garage Y
Building
Story 2
Sewer Public Sewer
Water Public
Architectural Style Colonial
Level or Stories 2
Additional Building Above Grade, Shed
New Construction N
Schools
School District Robbinsville Twp
Others
HOA Fee Include Common Area Maintenance
Senior Community No
Tax ID 12-00029-00002 09
Ownership Fee Simple
Read Less Info
Want to know what your home might be worth? Contact us for a FREE valuation!

Our team is ready to help you sell your home for the highest possible price ASAP

Bought with Verna McShane • BHHS Fox & Roach Robbinsville RE






