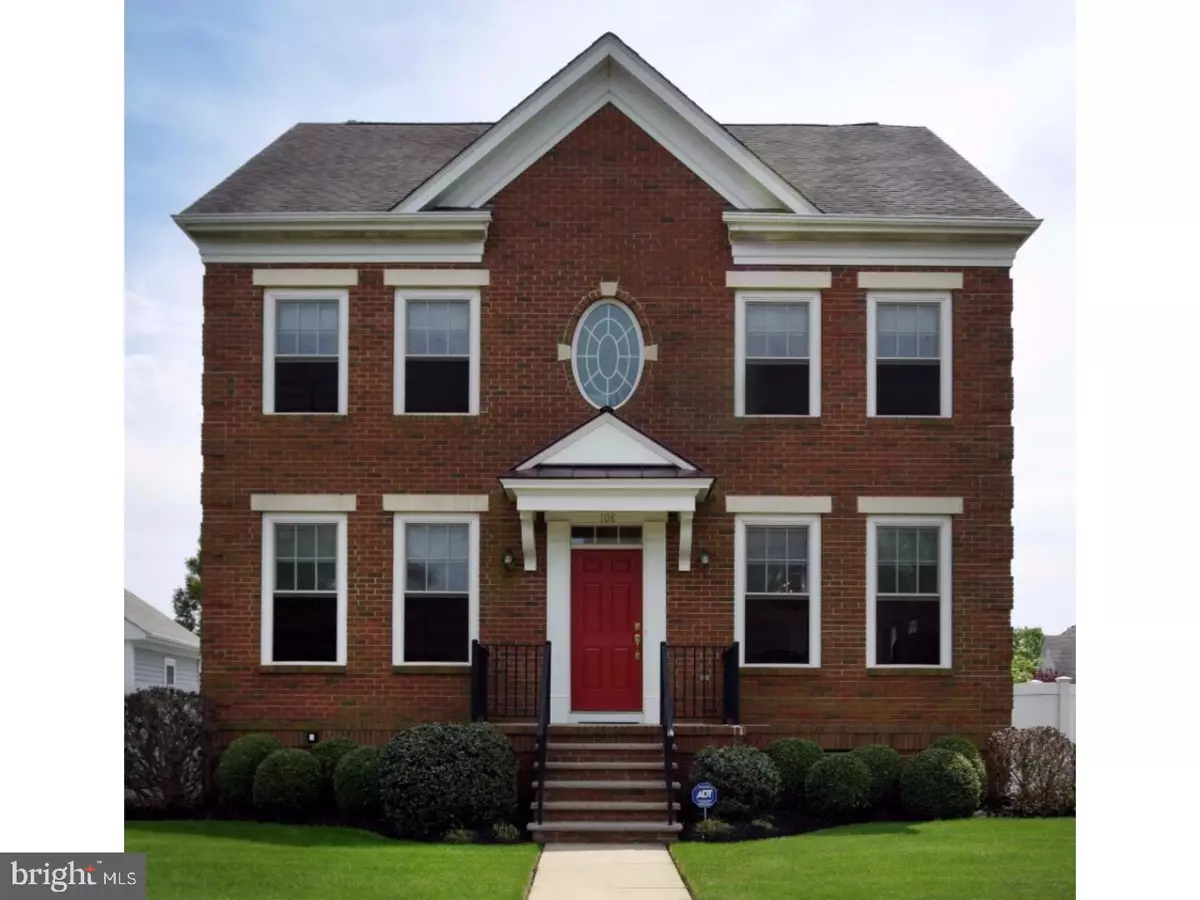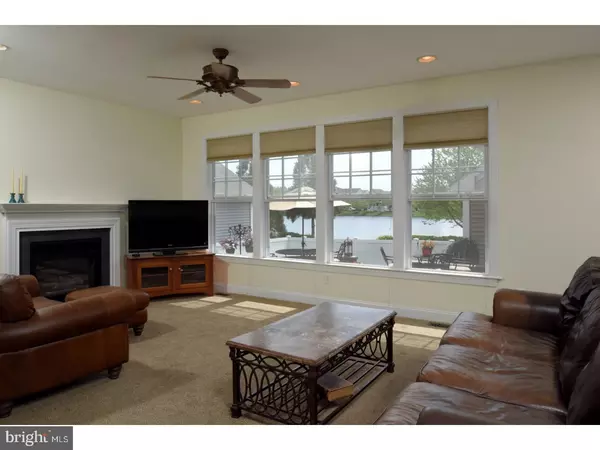$550,000
$560,000
1.8%For more information regarding the value of a property, please contact us for a free consultation.
5 Beds
3 Baths
2,413 SqFt
SOLD DATE : 07/27/2017
Key Details
Sold Price $550,000
Property Type Single Family Home
Sub Type Detached
Listing Status Sold
Purchase Type For Sale
Square Footage 2,413 sqft
Price per Sqft $227
Subdivision Town Center
MLS Listing ID 1000042616
Sold Date 07/27/17
Style Colonial
Bedrooms 5
Full Baths 3
HOA Y/N N
Abv Grd Liv Area 2,413
Originating Board TREND
Year Built 2002
Annual Tax Amount $13,767
Tax Year 2016
Lot Size 5,576 Sqft
Acres 0.13
Lot Dimensions RECTANGULAR
Property Description
Bathed in sunlight, this well maintained brick front Carriage II home situated on a quiet Town Center side-street offers breathtaking views of the lake. The professionally landscaped front yard sets the welcoming tone. Freshly painted in a neutral palette, ready for it's new owners to add their touch. The open floor plan coupled with generous size rooms is perfect for entertaining. The living and dining rooms are defined by Grecian columns. The inviting family room, with a wall of windows, a cozy fireplace adorned with a mantle, makes for an ideal setting year-round. The spacious kitchen boasts Manchester Square 42" "Cherry" cabinets, corian countertops, large pantry and recessed lights. The breakfast nook is the access point to the lovely raised paver patio. The 5th bedroom, also situated on the main level, has the convenience of a full bathroom. The master bedroom suite, through a double-door entry, offers a panoramic view. The bathroom is equipped with his and hers vanity, full-size jetted tub and shower stall. Three additional bedrooms and a hallway bathroom complete the upper floor. The 2-car attached garage is accessible through the mud room. The rear yard offers a spectacular setting. The paver patio makes for great outdoor space for quiet retreat or entertainment. Wholehouse Generac generator(Oct. 2013). Enjoy walking and bicycling in the park-like setting of this community.
Location
State NJ
County Mercer
Area Robbinsville Twp (21112)
Zoning TC
Rooms
Other Rooms Living Room, Dining Room, Primary Bedroom, Bedroom 2, Bedroom 3, Kitchen, Family Room, Bedroom 1, Laundry, Other, Attic
Basement Full, Unfinished
Interior
Interior Features Primary Bath(s), Butlers Pantry, Ceiling Fan(s), WhirlPool/HotTub, Stall Shower, Dining Area
Hot Water Natural Gas
Heating Gas, Forced Air, Zoned, Programmable Thermostat
Cooling Central A/C
Flooring Wood, Fully Carpeted, Tile/Brick
Fireplaces Number 1
Fireplaces Type Gas/Propane
Equipment Built-In Range, Dishwasher, Refrigerator, Built-In Microwave
Fireplace Y
Window Features Energy Efficient
Appliance Built-In Range, Dishwasher, Refrigerator, Built-In Microwave
Heat Source Natural Gas
Laundry Basement
Exterior
Exterior Feature Patio(s)
Parking Features Inside Access, Garage Door Opener
Garage Spaces 2.0
Fence Other
Utilities Available Cable TV
View Y/N Y
View Water
Roof Type Pitched,Shingle
Accessibility None
Porch Patio(s)
Attached Garage 2
Total Parking Spaces 2
Garage Y
Building
Lot Description Level, Front Yard, Rear Yard
Story 2
Foundation Concrete Perimeter
Sewer Public Sewer
Water Public
Architectural Style Colonial
Level or Stories 2
Additional Building Above Grade
Structure Type 9'+ Ceilings
New Construction N
Schools
School District Robbinsville Twp
Others
Pets Allowed Y
Senior Community No
Tax ID 12-00003 67-00004
Ownership Fee Simple
Security Features Security System
Acceptable Financing Conventional
Listing Terms Conventional
Financing Conventional
Pets Allowed Case by Case Basis
Read Less Info
Want to know what your home might be worth? Contact us for a FREE valuation!

Our team is ready to help you sell your home for the highest possible price ASAP

Bought with Jessica Leale • BHHS Fox & Roach Robbinsville RE






