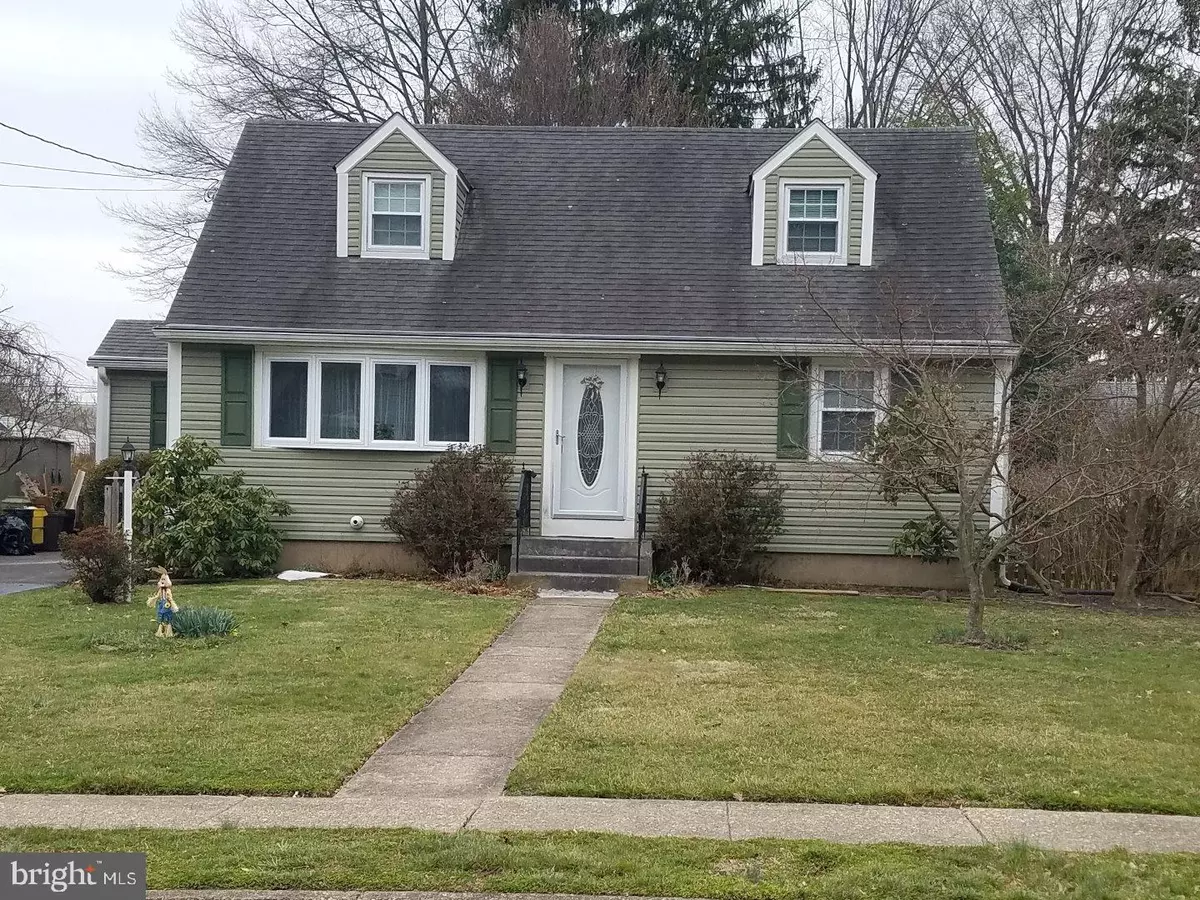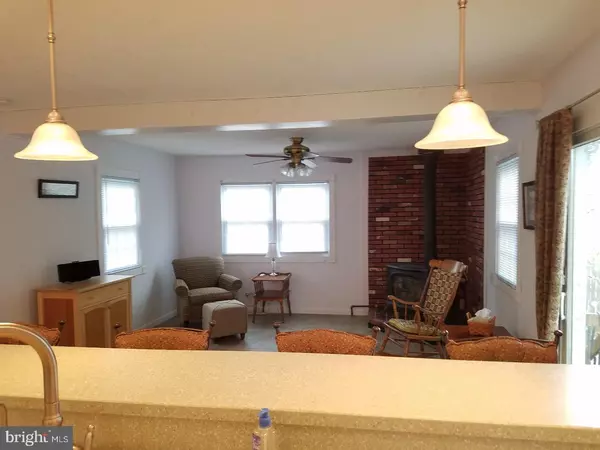$223,000
$229,500
2.8%For more information regarding the value of a property, please contact us for a free consultation.
4 Beds
2 Baths
1,544 SqFt
SOLD DATE : 07/26/2017
Key Details
Sold Price $223,000
Property Type Single Family Home
Sub Type Detached
Listing Status Sold
Purchase Type For Sale
Square Footage 1,544 sqft
Price per Sqft $144
Subdivision Hillwood Manor
MLS Listing ID 1000040732
Sold Date 07/26/17
Style Cape Cod
Bedrooms 4
Full Baths 1
Half Baths 1
HOA Y/N N
Abv Grd Liv Area 1,544
Originating Board TREND
Year Built 1954
Annual Tax Amount $7,278
Tax Year 2016
Lot Size 10,500 Sqft
Acres 0.24
Lot Dimensions 70X150
Property Description
Lovely vinyl sided, 4 bedroom, 1 1/2 bath colonial cape in Hillwood Manor with an enclosed back lot. Features foyer, dining room, renovated kitchen (2008) with all major appliances, lovely cabinets & counter tops, high hats, and ceramic floor. Additionally, there is a family room with gas fire stove and sliders to a rear deck, upgraded baths with vanities, 7 year old gas heater and central air, 10 year old windows, full basement, hardwood and carpeted floors, wainscot, 4 ceiling fans, 2 bedrooms with window seats and easy access to schools, shopping, and major thoroughfares. This home has just been painted and is truly in move-in condition.
Location
State NJ
County Mercer
Area Ewing Twp (21102)
Zoning R-2
Rooms
Other Rooms Living Room, Dining Room, Primary Bedroom, Bedroom 2, Bedroom 3, Kitchen, Family Room, Bedroom 1
Basement Full, Unfinished
Interior
Interior Features Primary Bath(s), Ceiling Fan(s), Wood Stove, Breakfast Area
Hot Water Natural Gas
Heating Gas, Forced Air
Cooling Central A/C
Flooring Wood, Fully Carpeted, Tile/Brick
Equipment Built-In Range, Oven - Self Cleaning, Dishwasher, Refrigerator
Fireplace N
Appliance Built-In Range, Oven - Self Cleaning, Dishwasher, Refrigerator
Heat Source Natural Gas
Laundry Basement
Exterior
Exterior Feature Deck(s)
Garage Spaces 3.0
Water Access N
Roof Type Pitched,Shingle
Accessibility None
Porch Deck(s)
Total Parking Spaces 3
Garage N
Building
Lot Description Level
Story 1.5
Foundation Brick/Mortar
Sewer Public Sewer
Water Public
Architectural Style Cape Cod
Level or Stories 1.5
Additional Building Above Grade, Shed
New Construction N
Schools
High Schools Ewing
School District Ewing Township Public Schools
Others
Senior Community No
Tax ID 02-00214 02-00013
Ownership Fee Simple
Acceptable Financing Conventional, FHA 203(b)
Listing Terms Conventional, FHA 203(b)
Financing Conventional,FHA 203(b)
Read Less Info
Want to know what your home might be worth? Contact us for a FREE valuation!

Our team is ready to help you sell your home for the highest possible price ASAP

Bought with Linda A LeMay-Kelly • Smires & Associates






