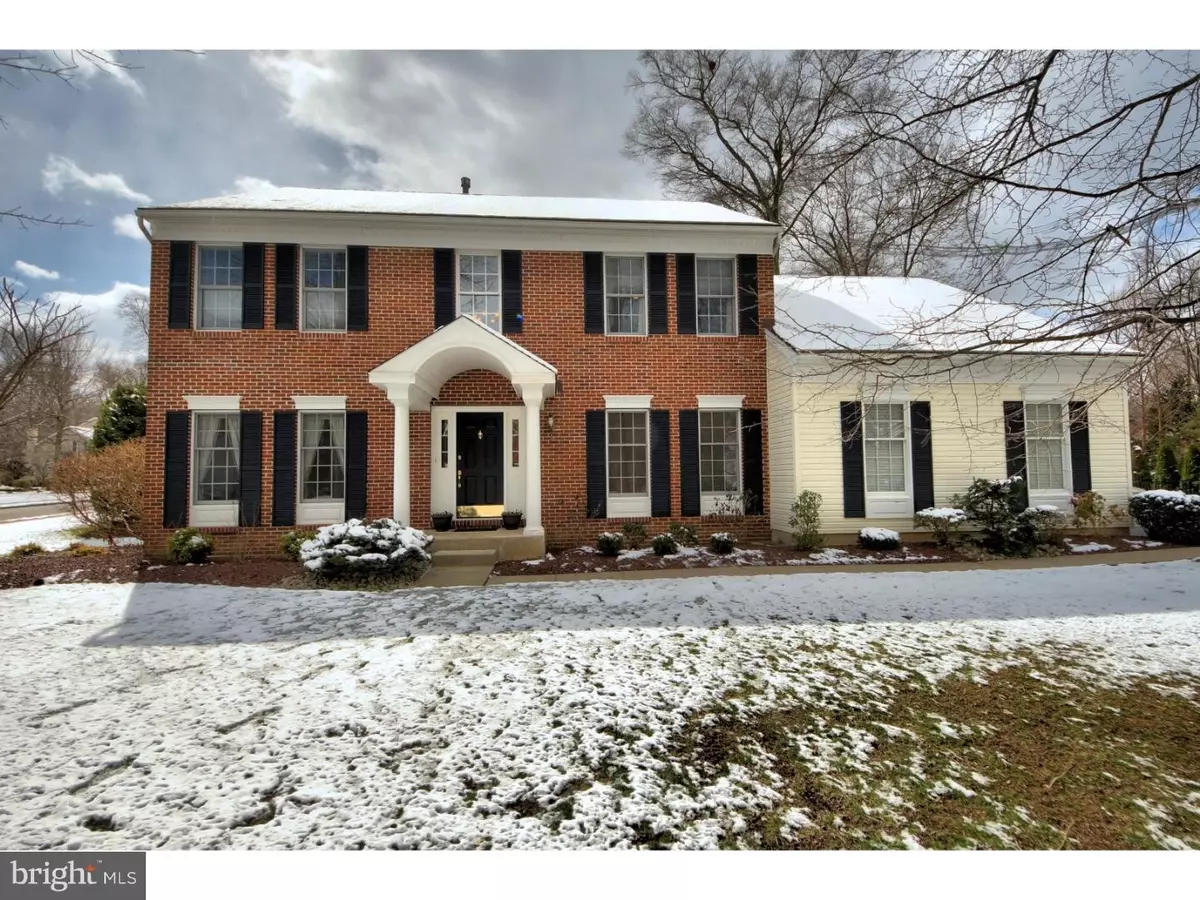$635,100
$625,000
1.6%For more information regarding the value of a property, please contact us for a free consultation.
4 Beds
3 Baths
0.46 Acres Lot
SOLD DATE : 07/11/2017
Key Details
Sold Price $635,100
Property Type Single Family Home
Sub Type Detached
Listing Status Sold
Purchase Type For Sale
Subdivision Washington Greene
MLS Listing ID 1000039836
Sold Date 07/11/17
Style Colonial
Bedrooms 4
Full Baths 2
Half Baths 1
HOA Fees $29/ann
HOA Y/N Y
Originating Board TREND
Year Built 1998
Annual Tax Amount $15,963
Tax Year 2016
Lot Size 0.460 Acres
Acres 0.46
Lot Dimensions .46 ACRE
Property Description
Pristine and Elegant home in sought after Toll Brothers community of Washington Greene! Meticulously maintained by current owners, this classic brick front colonial offers many desirable features and upgrades. Two story foyer with turned staircase, 9 foot ceilings on the first floor, and decorative moldings throughout all add elegance. Architectural columns divide the formal living and dining rooms. The well designed gourmet kitchen features a center island with cook top, upgraded 42" cabinets, top of the line stainless steel appliances including a wall oven and microwave, granite counter top, tiled back splash, and gleaming hardwood floors. The breakfast area has a bump out with skylight and a French door that leads to the serene and inviting backyard that boasts an in ground pool, two separate patio areas, and a new deck (photos of the backyard are from last summer - something to really look forward to). Spacious family room offers a cathedral ceiling, gas fireplace with brick surround, and a triple boxed bay window. All four bedrooms on the second floor are generously sized including the master bedroom with tray ceiling, walk in closet, and sumptuous updated full bath with skylight, dual vanities/Quartz sinks, jetted tub, and stall shower with frameless glass door. Another updated full bath services the other three bedrooms. Not to be missed is the beautifully finished basement with lots of space for recreation, exercise, and entertaining. There is still plenty of room here for storage. Convenient first floor laundry, first floor study, two zoned heating/air conditioning, hot water heater (2017), custom window treatments, deck (2016), pool liner (2016), pool pump and sand in filter (2013), driveway with Belgium block edging, and much more! All this within minutes to schools, shopping, and major roads such as Rt. 130, NJ Tpke, 195, and Hamilton Train Station for easier commute. Excellent Robbinsville Schools complete this special offering.
Location
State NJ
County Mercer
Area Robbinsville Twp (21112)
Zoning R1.5
Rooms
Other Rooms Living Room, Dining Room, Primary Bedroom, Bedroom 2, Bedroom 3, Kitchen, Family Room, Bedroom 1, Other
Basement Full
Interior
Interior Features Primary Bath(s), Kitchen - Island, Butlers Pantry, Skylight(s), Ceiling Fan(s), Stall Shower, Dining Area
Hot Water Natural Gas
Heating Gas, Forced Air
Cooling Central A/C
Flooring Wood, Fully Carpeted, Tile/Brick
Fireplaces Number 1
Fireplaces Type Brick
Equipment Cooktop, Oven - Wall, Dishwasher
Fireplace Y
Appliance Cooktop, Oven - Wall, Dishwasher
Heat Source Natural Gas
Laundry Main Floor
Exterior
Exterior Feature Deck(s), Patio(s)
Garage Spaces 2.0
Pool In Ground
Water Access N
Accessibility None
Porch Deck(s), Patio(s)
Attached Garage 2
Total Parking Spaces 2
Garage Y
Building
Story 2
Sewer Public Sewer
Water Public
Architectural Style Colonial
Level or Stories 2
Structure Type Cathedral Ceilings,9'+ Ceilings
New Construction N
Schools
School District Robbinsville Twp
Others
HOA Fee Include Common Area Maintenance
Senior Community No
Tax ID 12-00025 05-00003
Ownership Fee Simple
Read Less Info
Want to know what your home might be worth? Contact us for a FREE valuation!

Our team is ready to help you sell your home for the highest possible price ASAP

Bought with Jessica Leale • BHHS Fox & Roach Robbinsville RE






