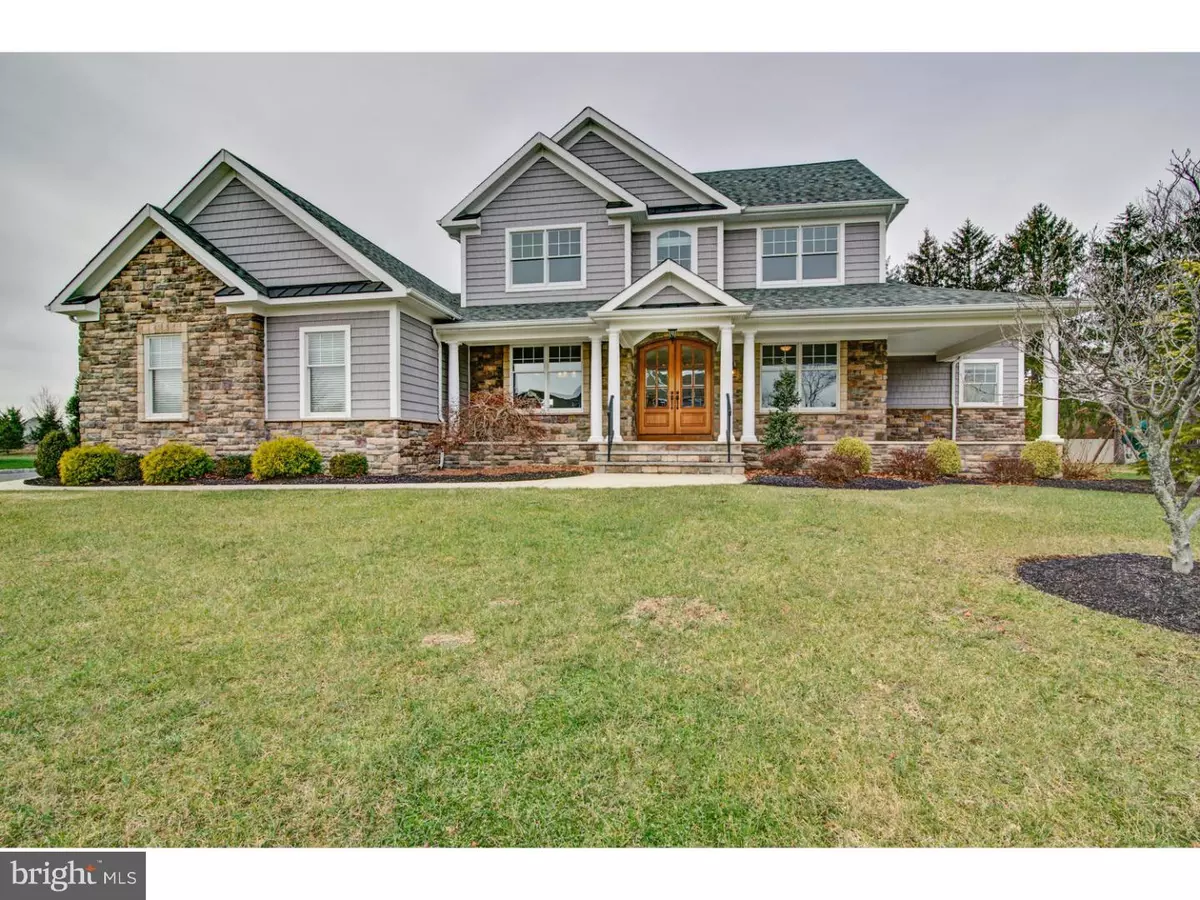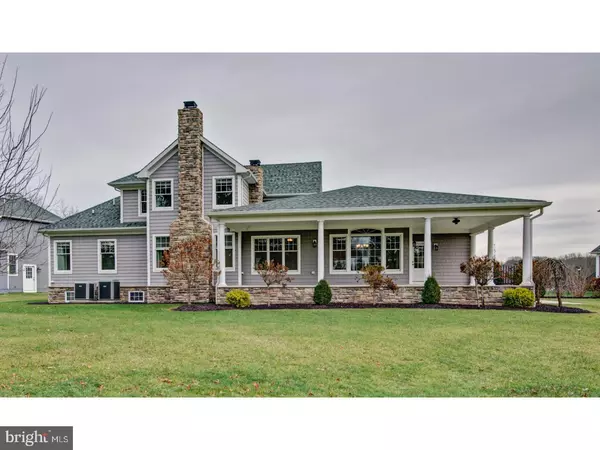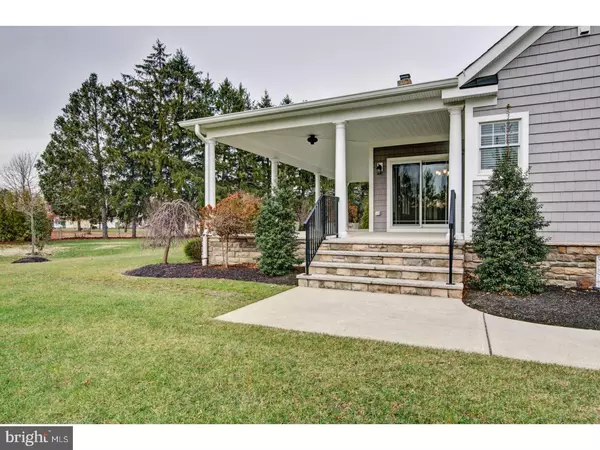$860,000
$899,000
4.3%For more information regarding the value of a property, please contact us for a free consultation.
4 Beds
4 Baths
3,700 SqFt
SOLD DATE : 05/08/2017
Key Details
Sold Price $860,000
Property Type Single Family Home
Sub Type Detached
Listing Status Sold
Purchase Type For Sale
Square Footage 3,700 sqft
Price per Sqft $232
Subdivision None Available
MLS Listing ID 1000037684
Sold Date 05/08/17
Style Colonial
Bedrooms 4
Full Baths 3
Half Baths 1
HOA Fees $33/ann
HOA Y/N Y
Abv Grd Liv Area 3,700
Originating Board TREND
Year Built 2013
Annual Tax Amount $19,522
Tax Year 2016
Lot Size 0.450 Acres
Acres 0.45
Lot Dimensions 0X0
Property Description
Incredible opportunity!! You could own a home that was custom built by one of the areas best builders on one of the prettiest streets in Robbinsville!! This beautiful 4 bedroom 4 bathroom home was built to the highest standards and with use of some of the finest materials used in building today. As you approach the home you are wowed buy beautiful wooden double doors that make a statement on the grand front porch of over 300 square feet. Upon entering the home into the foyer you will pass an office and a gorgeous custom staircase and continue through the traditional flowing floor plan. The main level is graced with a master suite and master bath that features a Jacuzzi tub and glass enclosed shower. Also on the first floor is an additional 1/2 bath, a formal living area, a breakfast-room with a gas fireplace, a huge well-equipped gourmet kitchen and a formal dining room. The gourmet kitchen features upgraded appliances, custom cabinetry, center island and granite counter tops. The wall of windows in the back of the house are custom and look out to the spectacular 450 square foot back covered porch- great outdoor entertaining! The second floor flows beautifully starting with another impressive master suite with a sunken tub and enclosed shower in the bathroom. There are also two additional large bedrooms and another full bath on this level. This home has the added feature of a mudroom off of the oversized two-car garage that also contains the entrance to the full 2400 square foot basement. The yard is professionally landscaped and has beautiful landscape lighting to show off the stunning fa ade of the home. Come take a drive down Kyle lane and see for yourself how amazing the location of this home is! Surrounded by other custom built homes, and on a cul-de-sac street just seconds away from Robbinsville Town Center! Close to the award winning Robbinsville Schools, MCCC, TCNJ & Rider University and minutes away from the Hamilton and Princeton Train Stations.
Location
State NJ
County Mercer
Area Robbinsville Twp (21112)
Zoning R1.5
Direction East
Rooms
Other Rooms Living Room, Dining Room, Primary Bedroom, Bedroom 2, Bedroom 3, Kitchen, Family Room, Bedroom 1, In-Law/auPair/Suite, Attic
Basement Full, Unfinished, Outside Entrance
Interior
Interior Features Kitchen - Island, Butlers Pantry, Ceiling Fan(s), Dining Area
Hot Water Natural Gas
Heating Gas, Baseboard
Cooling Central A/C
Flooring Wood, Fully Carpeted
Fireplaces Number 2
Fireplaces Type Stone
Equipment Oven - Double
Fireplace Y
Appliance Oven - Double
Heat Source Natural Gas
Laundry Main Floor
Exterior
Exterior Feature Porch(es)
Parking Features Garage Door Opener, Oversized
Garage Spaces 5.0
Water Access N
Accessibility None
Porch Porch(es)
Attached Garage 2
Total Parking Spaces 5
Garage Y
Building
Story 2
Foundation Concrete Perimeter
Sewer Public Sewer
Water Public
Architectural Style Colonial
Level or Stories 2
Additional Building Above Grade
Structure Type 9'+ Ceilings
New Construction N
Schools
School District Robbinsville Twp
Others
HOA Fee Include Common Area Maintenance
Senior Community No
Tax ID 12-00008-00003 03
Ownership Fee Simple
Read Less Info
Want to know what your home might be worth? Contact us for a FREE valuation!

Our team is ready to help you sell your home for the highest possible price ASAP

Bought with Jennifer J Winn • Redfin






