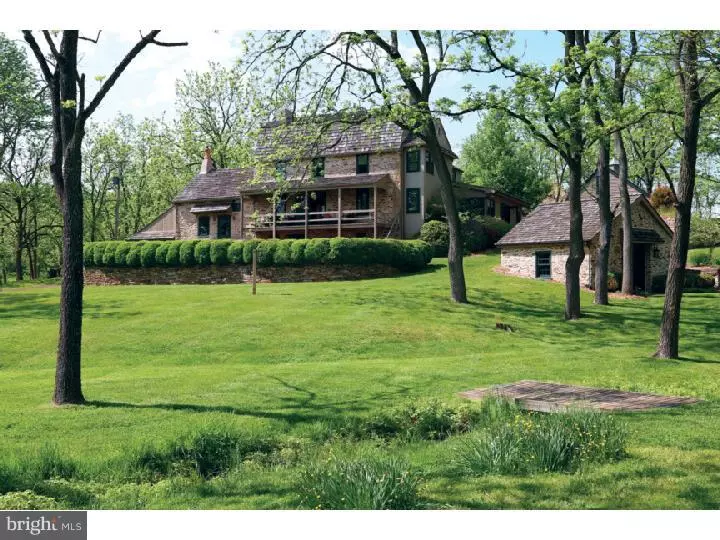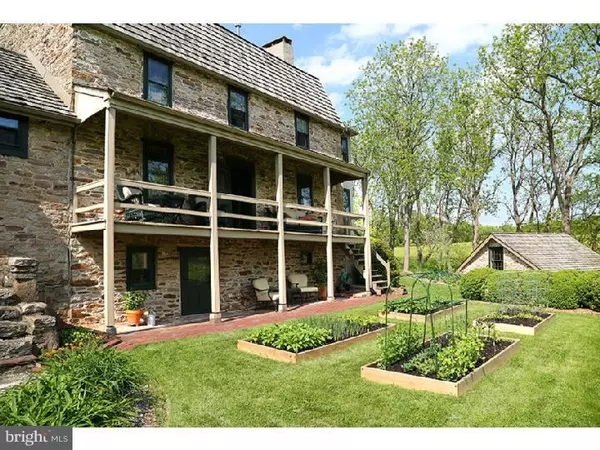$1,325,000
$1,395,000
5.0%For more information regarding the value of a property, please contact us for a free consultation.
3 Beds
5 Baths
29.14 Acres Lot
SOLD DATE : 02/01/2017
Key Details
Sold Price $1,325,000
Property Type Single Family Home
Sub Type Detached
Listing Status Sold
Purchase Type For Sale
Subdivision None Available
MLS Listing ID 1003324455
Sold Date 02/01/17
Style Colonial,Farmhouse/National Folk
Bedrooms 3
Full Baths 3
Half Baths 2
HOA Y/N N
Originating Board TREND
Year Built 1740
Annual Tax Amount $18,688
Tax Year 2016
Lot Size 29.140 Acres
Acres 31.43
Property Description
Welcome home to Chopin's Run Farm. An exquisitely restored, circa 1750, stone farmhouse surrounded by 31 + acres of gently rolling hills and edged by meandering streams flowing thru every season. The antique stone barn ruins stand on a rise within view and could make an exceptional setting for poolside entertaining. This picturesque county estate presents outstanding architectural and landscape elements. The custom kitchen features fine cherry cabinetry with period hinges and latches, soapstone counters and farm sink, antique pine floors, beamed ceilings and stone walls and impressive walnut center island. This is a cook's kitchen featuring Wolf, Viking, and Sub-zero appliances. Open and spacious dining room with walk-in stone fireplace and wood stove leads to an inviting brick terrace. With the glow from two classically mantled opposing fireplaces, the living room is a refined space with French doors to the terrace. The family gathering room,with a large stone fireplace with gas stove, also has French doors to the brick terrace and gorgeous cherry built-in cabinetry for books and media. The integrity of the craftsmanship throughout this preserved home is impeccable. Evidence of this holds true in each of the 3 beautiful bedrooms, all en-suite. Closets, cubbies and shelving of fine execution are plentiful in these lovely private spaces. Master bedroom has a well-proportioned bath with soaking tub and oversized glass shower. This splendid property is dotted with charming ancillary buildings-spring house, root cellar & ice house-offering up reflective history along with contemporary venues for exercise space or office. This special property presents the very finest in sophisticated country living. Private, secluded, sheltered yet easily maintained it is perfect as full time residence or weekend retreat. Experience Chopin's Run Farm!
Location
State NJ
County Hunterdon
Area Delaware Twp (21007)
Zoning A-1
Direction Southeast
Rooms
Other Rooms Living Room, Dining Room, Primary Bedroom, Bedroom 2, Kitchen, Family Room, Bedroom 1, Laundry, Other
Basement Full, Outside Entrance
Interior
Interior Features Primary Bath(s), Kitchen - Island, Butlers Pantry, Skylight(s), Attic/House Fan, Wood Stove, Water Treat System, Exposed Beams, Kitchen - Eat-In
Hot Water Propane
Heating Propane, Wood Burn Stove, Hot Water, Baseboard, Zoned, Energy Star Heating System
Cooling Central A/C
Flooring Wood
Fireplaces Type Brick, Stone, Gas/Propane
Equipment Oven - Double, Oven - Self Cleaning, Dishwasher, Refrigerator
Fireplace N
Window Features Energy Efficient,Replacement
Appliance Oven - Double, Oven - Self Cleaning, Dishwasher, Refrigerator
Heat Source Bottled Gas/Propane, Wood
Laundry Upper Floor
Exterior
Exterior Feature Deck(s), Patio(s), Porch(es), Balcony
Parking Features Garage Door Opener, Oversized
Garage Spaces 7.0
Utilities Available Cable TV
Roof Type Pitched,Shingle,Metal,Wood
Accessibility None
Porch Deck(s), Patio(s), Porch(es), Balcony
Total Parking Spaces 7
Garage Y
Building
Lot Description Irregular, Flag, Level, Sloping, Open, Trees/Wooded, Front Yard, Rear Yard, SideYard(s), Subdivision Possible
Story 2
Foundation Stone
Sewer On Site Septic
Water Well
Architectural Style Colonial, Farmhouse/National Folk
Level or Stories 2
Additional Building Greenhouse, Shed, Barn/Farm Building, Spring House
Structure Type 9'+ Ceilings
New Construction N
Schools
High Schools Hunterdon Central
School District Hunterdon Central Regiona Schools
Others
Senior Community No
Tax ID 07-00043-00011
Ownership Fee Simple
Security Features Security System
Acceptable Financing Conventional
Listing Terms Conventional
Financing Conventional
Read Less Info
Want to know what your home might be worth? Contact us for a FREE valuation!

Our team is ready to help you sell your home for the highest possible price ASAP

Bought with Non Subscribing Member • Non Member Office






