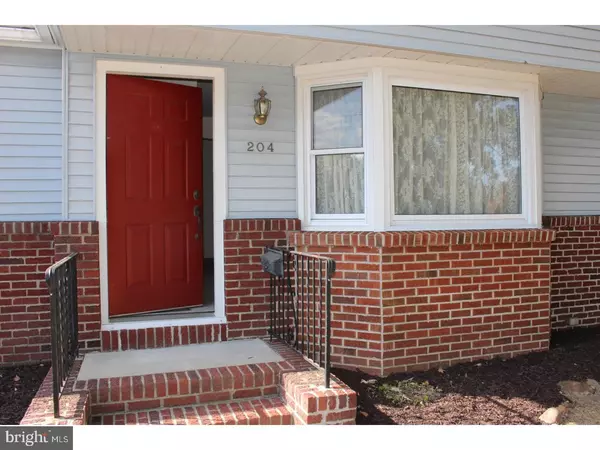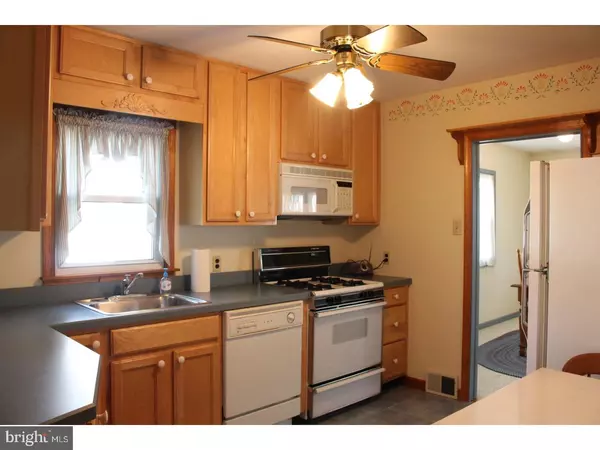$126,325
$145,000
12.9%For more information regarding the value of a property, please contact us for a free consultation.
2 Beds
2 Baths
1,463 SqFt
SOLD DATE : 11/20/2017
Key Details
Sold Price $126,325
Property Type Single Family Home
Sub Type Detached
Listing Status Sold
Purchase Type For Sale
Square Footage 1,463 sqft
Price per Sqft $86
Subdivision None Available
MLS Listing ID 1001210105
Sold Date 11/20/17
Style Ranch/Rambler
Bedrooms 2
Full Baths 2
HOA Y/N N
Abv Grd Liv Area 1,463
Originating Board TREND
Year Built 1953
Annual Tax Amount $6,013
Tax Year 2016
Lot Size 9,375 Sqft
Acres 0.22
Lot Dimensions 75X125
Property Description
This is a well maintained 2 bedroom 2 full bath expanded ranch. Curb appeal is nice with lower brick front, vinyl siding and replacement windows highlighted by a bay window in the living room. Enter in to the living room dining room combination room that is open and bright with nice natural light. Off the dining room is a remodeled "galley style" kitchen that shows well with maple cabinets and tile flooring while offering just enough space for a small table with two chairs. The kitchen opens up into a large step-down great room addition with full bathroom. On the driveway side of the great room is a small cozy porch with access to the house. On the other side of the great room is an Anderson slider that leads to a nice sized patio overlooking the backyard. The remainder of the living space offers a den that could be used as an office, dining space, or potential bedroom (as it has a closet), along with two bedrooms with double closets and another full bath in the bedroom wing. Basement is home to the gas forced air Bryant/Trane HVAC system, Bradford white hot water heater and the washer/dryer. Much of the plumbing to the kitchen and added bath is newer early 90's PVC. There is a 100amp service panel that was replaced in 1990. The rear yard is fenced with a large shed for storage and outdoor yard supplies. The sale of the property is very much as-is. Purchaser is responsible for any repairs or improvements called for by their lender (if applicable) and/or the municipality in order to obtain the Certificate of Occupancy. This home is close to Virtua Memorial Hospital, in between both downtown Mt Holly and Lumberton and close to Rt 38 for easy access to all one's potential needs. For under 150,000 this is a good value.
Location
State NJ
County Burlington
Area Mount Holly Twp (20323)
Zoning R2
Rooms
Other Rooms Living Room, Dining Room, Primary Bedroom, Kitchen, Family Room, Bedroom 1, Other, Attic
Basement Partial, Unfinished
Interior
Interior Features Kitchen - Eat-In
Hot Water Natural Gas
Heating Gas, Forced Air
Cooling Central A/C
Flooring Wood, Fully Carpeted, Vinyl
Fireplace N
Window Features Bay/Bow
Heat Source Natural Gas
Laundry Basement
Exterior
Exterior Feature Patio(s), Porch(es)
Utilities Available Cable TV
Water Access N
Roof Type Shingle
Accessibility None
Porch Patio(s), Porch(es)
Garage N
Building
Lot Description Level, Front Yard, Rear Yard, SideYard(s)
Story 1
Foundation Brick/Mortar
Sewer Public Sewer
Water Public
Architectural Style Ranch/Rambler
Level or Stories 1
Additional Building Above Grade
New Construction N
Schools
High Schools Rancocas Valley Regional
School District Rancocas Valley Regional Schools
Others
Senior Community No
Tax ID 23-00112 02-00046
Ownership Fee Simple
Acceptable Financing Conventional, FHA 203(k)
Listing Terms Conventional, FHA 203(k)
Financing Conventional,FHA 203(k)
Read Less Info
Want to know what your home might be worth? Contact us for a FREE valuation!

Our team is ready to help you sell your home for the highest possible price ASAP

Bought with Pamela Ginelli • Keller Williams Realty - Cherry Hill






