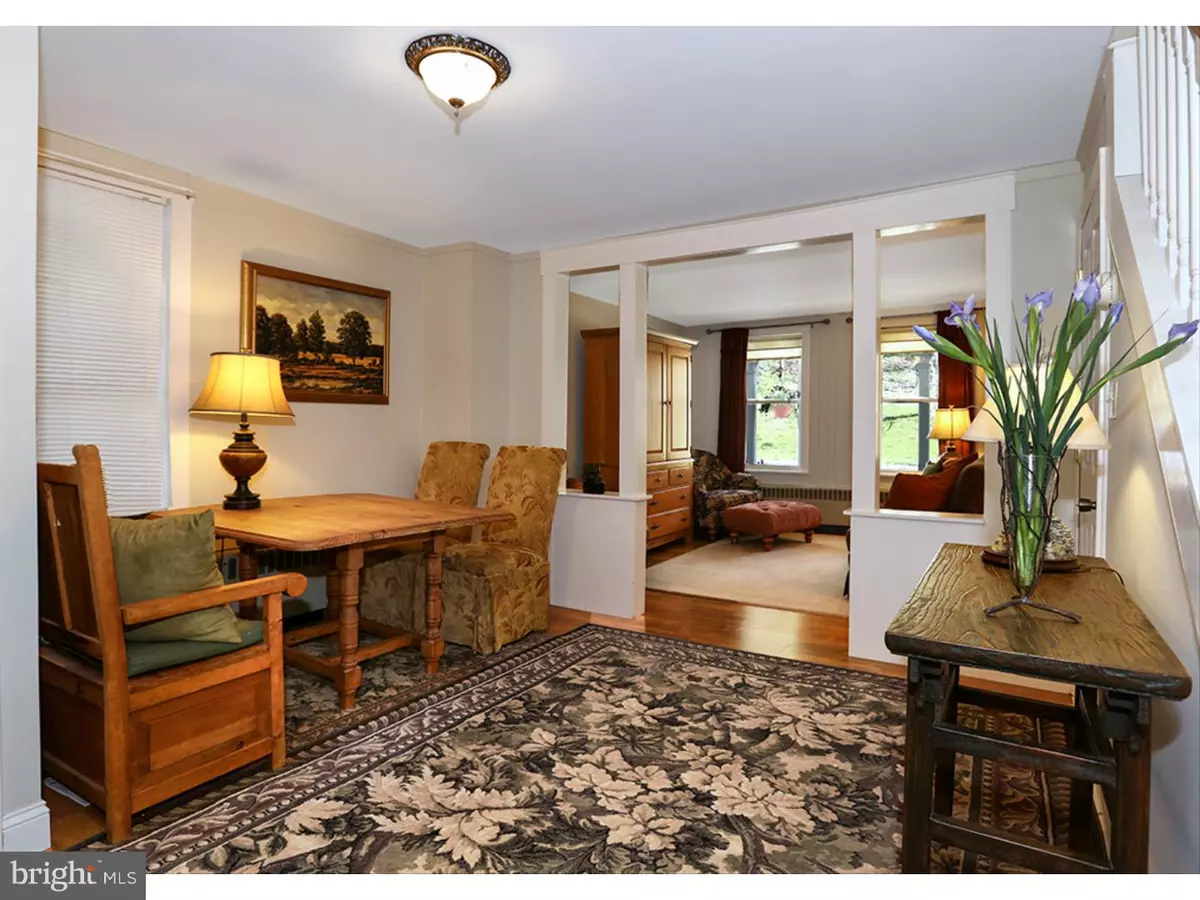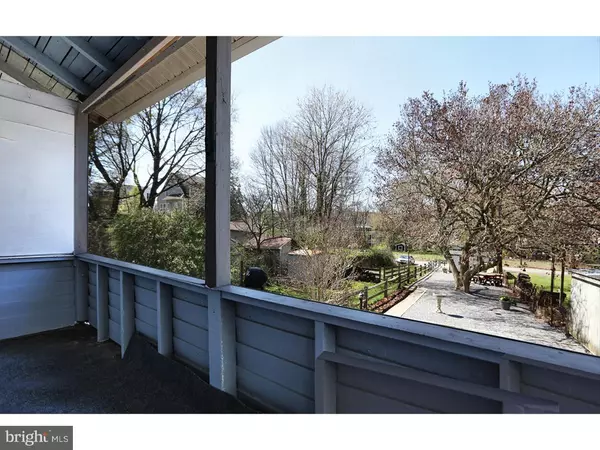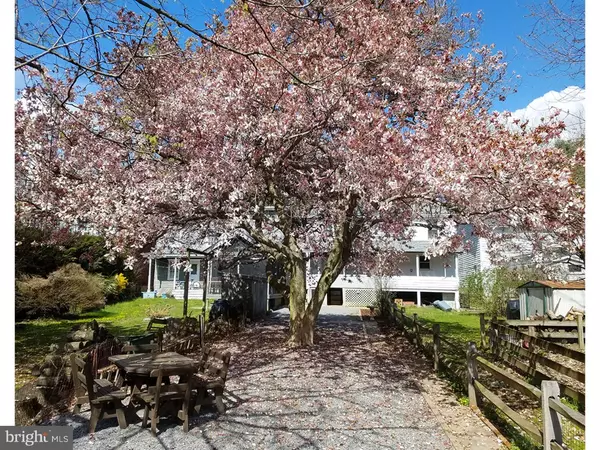$241,000
$249,000
3.2%For more information regarding the value of a property, please contact us for a free consultation.
2 Beds
2 Baths
1,560 SqFt
SOLD DATE : 07/08/2016
Key Details
Sold Price $241,000
Property Type Single Family Home
Sub Type Twin/Semi-Detached
Listing Status Sold
Purchase Type For Sale
Square Footage 1,560 sqft
Price per Sqft $154
Subdivision None Available
MLS Listing ID 1003906293
Sold Date 07/08/16
Style Colonial
Bedrooms 2
Full Baths 1
Half Baths 1
HOA Y/N N
Abv Grd Liv Area 1,560
Originating Board TREND
Year Built 1907
Annual Tax Amount $4,766
Tax Year 2016
Lot Size 3,920 Sqft
Acres 0.09
Property Description
Stockton Cottage is the quintessential example of a "Story Book" home in a quaint Riverfront Hamlet. The cottage has been totally refurbished and reflects the personal aesthetic of a talented Seller. You enter a living room with glistening floors and smart neutral colors. The dining room, creatively, incorporates a banquet format to visually enlarge the space. The chef's kitchen is filled with sunlight and makes every meal a culinary delight. Upstairs is a large master suite and guest room and an oversized hall bathroom for a total of 1.5 baths. The backyard has a Zen feel in its minimalistic design with the focus on a mature Magnolia, The one car garage is perfect for off street parking. Stockton Cottage is a home that is perfect for either a weekend retreat or fulltime residence. In either case, you will cherish this cozy home and, hopefully, live a "Story Book" life there as well.
Location
State NJ
County Hunterdon
Area Stockton Boro (21023)
Zoning CR
Rooms
Other Rooms Living Room, Dining Room, Primary Bedroom, Kitchen, Bedroom 1, Other
Basement Partial
Interior
Interior Features Breakfast Area
Hot Water Natural Gas
Heating Gas
Cooling Wall Unit
Fireplace N
Heat Source Natural Gas
Laundry Basement
Exterior
Garage Spaces 3.0
Water Access N
Accessibility None
Total Parking Spaces 3
Garage N
Building
Lot Description Open
Story 3+
Sewer Public Sewer
Water Public
Architectural Style Colonial
Level or Stories 3+
Additional Building Above Grade, Shed
New Construction N
Schools
School District South Hunterdon Regional
Others
Senior Community No
Tax ID 23-00009-00003
Ownership Fee Simple
Acceptable Financing Conventional
Listing Terms Conventional
Financing Conventional
Read Less Info
Want to know what your home might be worth? Contact us for a FREE valuation!

Our team is ready to help you sell your home for the highest possible price ASAP

Bought with Katelynn Danese • Keller Williams Real Estate - Princeton






