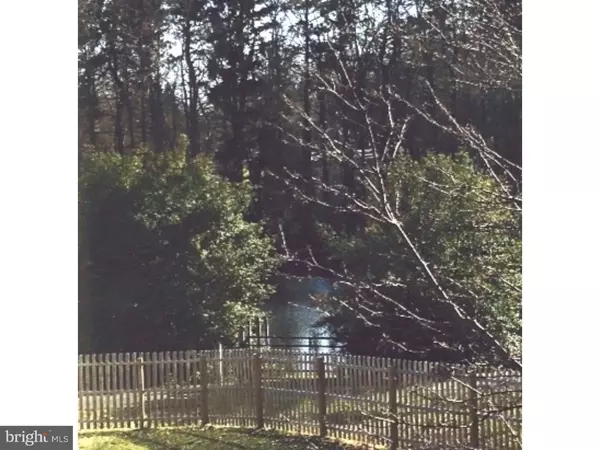$360,000
$369,900
2.7%For more information regarding the value of a property, please contact us for a free consultation.
3 Beds
3 Baths
1,992 SqFt
SOLD DATE : 05/16/2016
Key Details
Sold Price $360,000
Property Type Single Family Home
Sub Type Detached
Listing Status Sold
Purchase Type For Sale
Square Footage 1,992 sqft
Price per Sqft $180
Subdivision Stonegate
MLS Listing ID 1003882337
Sold Date 05/16/16
Style Colonial
Bedrooms 3
Full Baths 2
Half Baths 1
HOA Fees $112/qua
HOA Y/N Y
Abv Grd Liv Area 1,992
Originating Board TREND
Year Built 1997
Annual Tax Amount $11,187
Tax Year 2015
Lot Size 6,229 Sqft
Acres 0.14
Lot Dimensions 000X000
Property Description
This home sits on one of the best lot locations in the Stonegate development, which backs to land, and offers great sunset & water views of the lake from the spacious backyard, with paver patio, for tranquil evening events. You will enjoy the great open floor plan, this very desirable Hardwick Model offers, that easily flows throughout. The owners have prepared this home for the lucky new owners so you can truly just pack their bags and move right in! The renovations include: new laminate h/w floors in foyer, dinning room/living space and the kitchen. New SS kitchen appliances, including a French door fridge, and a 5 burner stove, have also been added. New carpet in the Great room and upstairs bedroom. Freshly painted through out with all pleasant neutral modern colors, new blinds in some of the rooms, new light fixtures, and some hardware has been also updated. Adding charm to this home, is a lovely large box/bay window in the Dinning area, that allows plenty of sunlight in to show off the double crown/chair rail moldings. A cozy 2-story great room with fireplace and new carpet, flows right off the kitchen, and allows the chef of the home to socialize with guests or keep an eye on the activities. Once upstairs you can peak over the balcony to check on the activities in the great room below. You will be impressed by all the bedroom sizes and closet space in each room. The large Master suite offers dual closets, separate double wide shower, double vanity sinks, and a luxurious jetted soaking tub. There is a convenient Attic access with a pull down staircase that offers floored storage space with shelves. This home offers very desirable first floor laundry room with shelving for storage, and entry/exit to the 2-car garage for convenient access to your home. Don't wait come take a look, don't lose this opportunity to be the lucky new owner of this charming updated home!
Location
State NJ
County Mercer
Area East Windsor Twp (21101)
Zoning R3
Direction East
Rooms
Other Rooms Living Room, Dining Room, Primary Bedroom, Bedroom 2, Kitchen, Family Room, Bedroom 1, Other, Attic
Interior
Interior Features Primary Bath(s), Ceiling Fan(s), Breakfast Area
Hot Water Natural Gas
Heating Gas, Forced Air
Cooling Central A/C
Flooring Fully Carpeted
Fireplaces Number 1
Equipment Oven - Self Cleaning, Dishwasher
Fireplace Y
Window Features Bay/Bow
Appliance Oven - Self Cleaning, Dishwasher
Heat Source Natural Gas
Laundry Main Floor
Exterior
Exterior Feature Patio(s)
Garage Spaces 5.0
Utilities Available Cable TV
Amenities Available Tennis Courts
Water Access N
Roof Type Shingle
Accessibility None
Porch Patio(s)
Attached Garage 2
Total Parking Spaces 5
Garage Y
Building
Lot Description Level, Front Yard, Rear Yard, SideYard(s)
Story 2
Sewer Public Sewer
Water Public
Architectural Style Colonial
Level or Stories 2
Additional Building Above Grade
Structure Type Cathedral Ceilings,9'+ Ceilings
New Construction N
Schools
School District East Windsor Regional Schools
Others
HOA Fee Include Common Area Maintenance,Snow Removal
Senior Community No
Tax ID 01-00009 02-00014
Ownership Fee Simple
Read Less Info
Want to know what your home might be worth? Contact us for a FREE valuation!

Our team is ready to help you sell your home for the highest possible price ASAP

Bought with Karma Estaphanous • RE/MAX of Princeton







