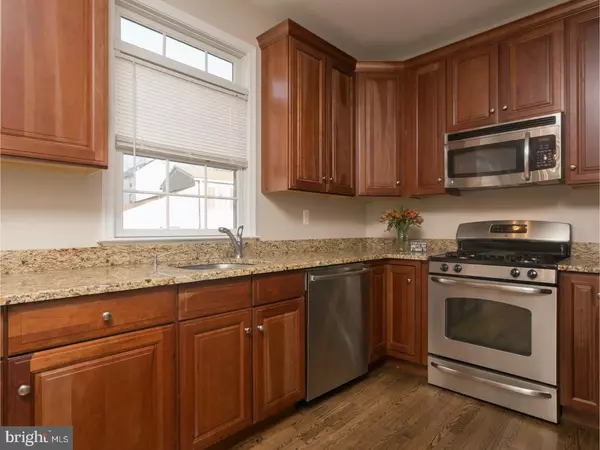$257,000
$269,000
4.5%For more information regarding the value of a property, please contact us for a free consultation.
3 Beds
3 Baths
1,824 SqFt
SOLD DATE : 02/22/2017
Key Details
Sold Price $257,000
Property Type Townhouse
Sub Type Interior Row/Townhouse
Listing Status Sold
Purchase Type For Sale
Square Footage 1,824 sqft
Price per Sqft $140
MLS Listing ID 1003664063
Sold Date 02/22/17
Style Colonial
Bedrooms 3
Full Baths 2
Half Baths 1
HOA Y/N N
Abv Grd Liv Area 1,824
Originating Board TREND
Year Built 2007
Annual Tax Amount $7,027
Tax Year 2016
Lot Dimensions 0X0
Property Description
Gorgeous end unit townhouse located in Allentown Borough! Freshly painted lower level with neutral color tones and pristine hardwood flooring greet you upon entry. A beautiful open floor plan with 9" ceilings and plentiful natural light, offers a cozy living room with gas fireplace, gourmet kitchen that is outfitted with 42" cabinets, stainless steel appliance package, pantry and quaint space for eating area. Sliding glass doors lead to a maintenance free fully fenced backyard that backs to a community playground. A wide, wooden staircase leads to the upper level, with a Master suite that features his and hers walk-in closets and a stylish master bath. Two other bedrooms share a hall bath and find the convenience of a laundry room on this second level as well. Full basement is ready to be finished- plus a one car garage! Enjoy walking to shops, restaurants and Heritage Park. No Homeowners Association! Convenient access to all major roadways. This home shows beautifully and is in move-in condition! See this today.
Location
State NJ
County Monmouth
Area Allentown Boro (21303)
Zoning RES
Rooms
Other Rooms Living Room, Primary Bedroom, Bedroom 2, Kitchen, Family Room, Bedroom 1, Laundry, Attic
Basement Full, Unfinished
Interior
Interior Features Primary Bath(s), Stall Shower
Hot Water Natural Gas
Heating Gas, Forced Air, Energy Star Heating System, Programmable Thermostat
Cooling Central A/C
Flooring Wood, Fully Carpeted
Fireplaces Number 1
Fireplaces Type Gas/Propane
Equipment Oven - Self Cleaning, Dishwasher, Energy Efficient Appliances
Fireplace Y
Window Features Energy Efficient
Appliance Oven - Self Cleaning, Dishwasher, Energy Efficient Appliances
Heat Source Natural Gas
Laundry Upper Floor
Exterior
Exterior Feature Patio(s)
Parking Features Inside Access, Garage Door Opener
Garage Spaces 4.0
Fence Other
Utilities Available Cable TV
Water Access N
Roof Type Pitched,Shingle
Accessibility None
Porch Patio(s)
Attached Garage 1
Total Parking Spaces 4
Garage Y
Building
Lot Description Flag, Rear Yard
Story 2
Sewer Public Sewer
Water Public
Architectural Style Colonial
Level or Stories 2
Additional Building Above Grade
Structure Type 9'+ Ceilings
New Construction N
Schools
High Schools Allentown
School District Upper Freehold Regional Schools
Others
Senior Community No
Tax ID 03-00006-00021 02-C2
Ownership Fee Simple
Acceptable Financing Conventional, VA, FHA 203(b)
Listing Terms Conventional, VA, FHA 203(b)
Financing Conventional,VA,FHA 203(b)
Read Less Info
Want to know what your home might be worth? Contact us for a FREE valuation!

Our team is ready to help you sell your home for the highest possible price ASAP

Bought with Non Subscribing Member • Non Member Office






