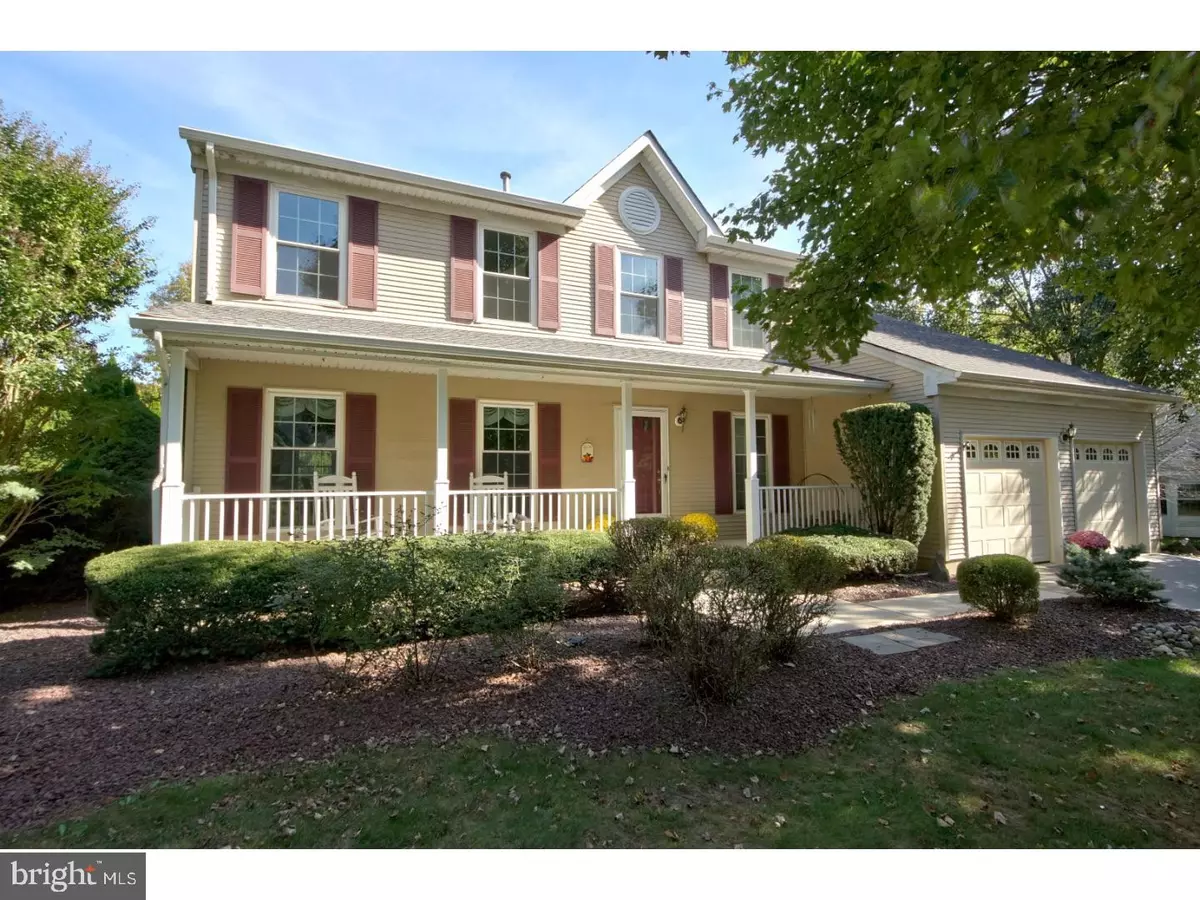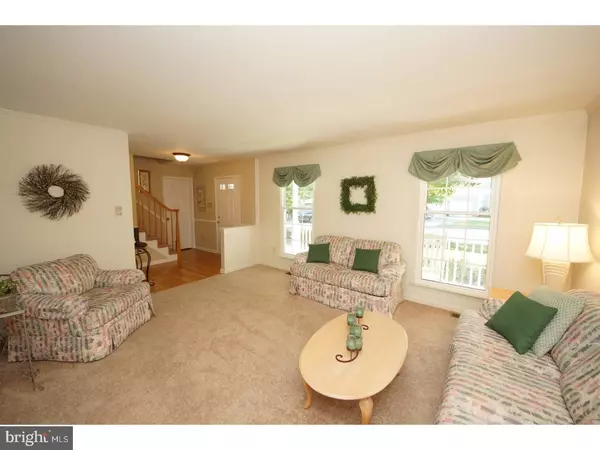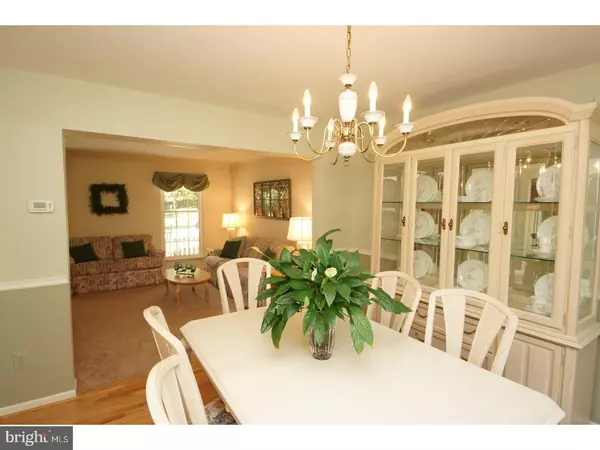$519,000
$519,000
For more information regarding the value of a property, please contact us for a free consultation.
4 Beds
3 Baths
2,260 SqFt
SOLD DATE : 01/03/2018
Key Details
Sold Price $519,000
Property Type Single Family Home
Sub Type Detached
Listing Status Sold
Purchase Type For Sale
Square Footage 2,260 sqft
Price per Sqft $229
Subdivision Arbor Walk
MLS Listing ID 1003286199
Sold Date 01/03/18
Style Colonial
Bedrooms 4
Full Baths 2
Half Baths 1
HOA Fees $29/ann
HOA Y/N Y
Abv Grd Liv Area 2,260
Originating Board TREND
Year Built 1992
Annual Tax Amount $13,927
Tax Year 2016
Lot Size 0.350 Acres
Acres 0.35
Lot Dimensions .35 ACRE
Property Description
Pristine, Updated, and Ready for its new owners! Welcome to this lovely colonial in the sought after neighborhood of Arbor Walk. Hardwood floors can be found in the foyer, powder room, dining room, and kitchen. Formal living room flows nicely into the formal dining room - perfect for entertaining. Spacious kitchen has been updated with granite counter top and offers a breakfast area with sliding door that leads to a large deck that overlooks the private stunning back yard that is beautifully landscaped and features an in ground pool, ample seating areas, and storage shed. Step down family room has a wood burning fireplace, two additional windows were added here to allow more natural light. All four bedrooms on the second floor are sized generously including the master bedroom (which is approximately 20' X 13') with vaulted ceiling, large walk in closet, and spacious updated master bath with granite counter top on double vanity/sink, porcelain tile flooring, corner jetted tub, and separate shower stall. A second updated full bath is on this level and services the other three bedrooms. Finished basement has separate areas for recreation and exercise. There is plenty of room left here for storage. Recent updates are: roof (2015), furnace and air conditioning (2014), windows (2010), pool liner (2016), several rooms painted (2017), and refinishing of hardwood floors (2014). Convenient first floor laundry and ceiling fans throughout. All this within minutes to schools, shopping, Hamilton Train Station, and major roads such as Rt. 130, NJ Tpke, and 195. Excellent Robbinsville Schools complete this special offering.
Location
State NJ
County Mercer
Area Robbinsville Twp (21112)
Zoning R1.5
Rooms
Other Rooms Living Room, Dining Room, Primary Bedroom, Bedroom 2, Bedroom 3, Kitchen, Family Room, Bedroom 1
Basement Full
Interior
Interior Features Primary Bath(s), Ceiling Fan(s), Stall Shower, Dining Area
Hot Water Natural Gas
Heating Gas, Forced Air
Cooling Central A/C
Flooring Wood, Fully Carpeted, Tile/Brick
Fireplaces Number 1
Equipment Dishwasher, Built-In Microwave
Fireplace Y
Window Features Energy Efficient
Appliance Dishwasher, Built-In Microwave
Heat Source Natural Gas
Laundry Main Floor
Exterior
Exterior Feature Deck(s), Patio(s)
Garage Spaces 2.0
Fence Other
Pool In Ground
Utilities Available Cable TV
Water Access N
Accessibility None
Porch Deck(s), Patio(s)
Attached Garage 2
Total Parking Spaces 2
Garage Y
Building
Story 2
Sewer Public Sewer
Water Public
Architectural Style Colonial
Level or Stories 2
Additional Building Above Grade
New Construction N
Schools
School District Robbinsville Twp
Others
HOA Fee Include Common Area Maintenance
Senior Community No
Tax ID 12-00029 02-00002
Ownership Fee Simple
Read Less Info
Want to know what your home might be worth? Contact us for a FREE valuation!

Our team is ready to help you sell your home for the highest possible price ASAP

Bought with Kathleen Bonchev • Smires & Associates






