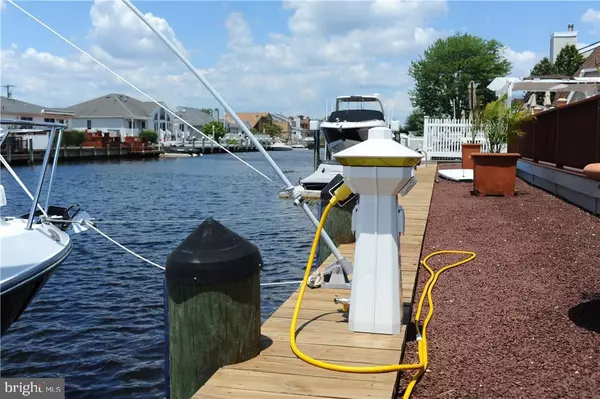$690,000
$735,000
6.1%For more information regarding the value of a property, please contact us for a free consultation.
4 Beds
3 Baths
2,901 SqFt
SOLD DATE : 11/25/2019
Key Details
Sold Price $690,000
Property Type Single Family Home
Sub Type Detached
Listing Status Sold
Purchase Type For Sale
Square Footage 2,901 sqft
Price per Sqft $237
Subdivision East Dover - Windsor Park
MLS Listing ID NJOC375544
Sold Date 11/25/19
Style Colonial,Contemporary
Bedrooms 4
Full Baths 3
HOA Y/N N
Abv Grd Liv Area 2,901
Originating Board JSMLS
Year Built 1987
Annual Tax Amount $12,895
Tax Year 2018
Lot Size 10,000 Sqft
Acres 0.23
Lot Dimensions 102 x 117.5
Property Description
Jersey Shore Living at its Finest! This property has over 220 feet of vinyl bulk heading on the water and wall to wall windows to enjoy the most beautiful panoramic waterfront views of the widest canal and lagoon in the area! This Gorgeous 4bdrm, 3bath, is at the end of a private street, solar panels, panoramic waterfront views and stunning sunsets! Step Into the large mirrored foyer, and enter the open floor plan that leads into the warm and inviting two story living room with fireplace that opens to the dining room and kitchen with breakfast bar, informal eating area, upgraded kitchen, stainless steel appliances and granite counters and serene water views. Let the sun shine in through the slider that opens up to a fabulous deck. This is truly an entertainers dream with enough space to for a large crowd and ability to sit back and enjoy relaxing in your privacy in your landscaped yard.
Location
State NJ
County Ocean
Area Toms River Twp (21508)
Zoning RESIDENT
Rooms
Other Rooms Living Room, Primary Bedroom, Kitchen, Family Room, Laundry, Screened Porch, Additional Bedroom
Main Level Bedrooms 1
Interior
Interior Features Attic, Entry Level Bedroom, Window Treatments, Breakfast Area, Ceiling Fan(s), Crown Moldings, Kitchen - Island, Floor Plan - Open, Pantry, Recessed Lighting, Water Treat System, Primary Bath(s), Stall Shower
Heating Programmable Thermostat, Baseboard - Hot Water
Cooling Programmable Thermostat, Central A/C
Flooring Wood
Fireplaces Number 1
Fireplaces Type Non-Functioning, Gas/Propane, Stone
Equipment Dishwasher, Dryer, Oven/Range - Electric, Built-In Microwave, Refrigerator, Oven - Self Cleaning, Stove, Washer
Furnishings No
Fireplace Y
Window Features Skylights,Bay/Bow,Casement
Appliance Dishwasher, Dryer, Oven/Range - Electric, Built-In Microwave, Refrigerator, Oven - Self Cleaning, Stove, Washer
Heat Source Natural Gas
Exterior
Exterior Feature Deck(s), Porch(es)
Parking Features Garage Door Opener
Garage Spaces 2.0
Fence Partially
Utilities Available None
Water Access Y
View Water, Canal
Roof Type Shingle
Accessibility None
Porch Deck(s), Porch(es)
Attached Garage 2
Total Parking Spaces 2
Garage Y
Building
Lot Description Bulkheaded, Corner, Cul-de-sac
Story 2
Foundation Crawl Space
Sewer Public Sewer
Water Well
Architectural Style Colonial, Contemporary
Level or Stories 2
Additional Building Above Grade
New Construction N
Schools
Elementary Schools East Dover
Middle Schools Toms River East
High Schools Toms River High - East H.S.
School District Toms River Regional
Others
Senior Community No
Tax ID 08-01108-19-00010
Ownership Fee Simple
SqFt Source Estimated
Security Features Security System
Acceptable Financing Conventional
Listing Terms Conventional
Financing Conventional
Special Listing Condition Standard
Read Less Info
Want to know what your home might be worth? Contact us for a FREE valuation!

Our team is ready to help you sell your home for the highest possible price ASAP

Bought with Non Member • Non Subscribing Office






