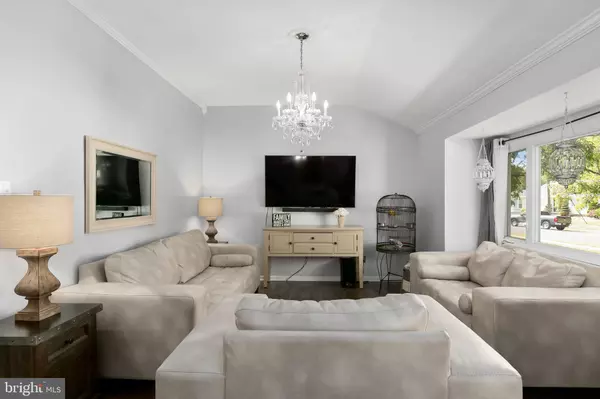$220,000
$230,000
4.3%For more information regarding the value of a property, please contact us for a free consultation.
4 Beds
2 Baths
1,316 SqFt
SOLD DATE : 11/21/2019
Key Details
Sold Price $220,000
Property Type Single Family Home
Sub Type Detached
Listing Status Sold
Purchase Type For Sale
Square Footage 1,316 sqft
Price per Sqft $167
Subdivision Glenmead
MLS Listing ID NJBL357692
Sold Date 11/21/19
Style Split Level
Bedrooms 4
Full Baths 1
Half Baths 1
HOA Y/N N
Abv Grd Liv Area 1,316
Originating Board BRIGHT
Year Built 1959
Annual Tax Amount $6,181
Tax Year 2019
Lot Size 0.258 Acres
Acres 0.26
Lot Dimensions 75.00 x 150.00
Property Description
MOTIVATED SELLER! FHA Appraisal just came in at $230,000! Welcome to 14 Glenview Dr! This 3/4 bedroom, 1 1/2 bath split has been freshly painted throughout in neutral tones. The kitchen has been updated with maple/Ginger Craftsmaide cabinets, Granite counters, stainless appliances, tile backsplash & crown molding. The adjacent living room is a wonderful size for entertaining and could be used as a formal Dining Room if preferred. 3 bedrooms & full bath on the upper level. On the lower level you'll find a large family room, an additional bedroom that could also serve as an office or even childs playroom. The Laundry room and updated 1/2 bath complete this level. You'll love the screened in patio, a great place to relax, eat or watch the kids playing in the large fenced in backyard with above ground pool and Koi pond complete with fish! If that's not enough wait till you see the "Man Cave"! The garage is currently being used as a retreat complete with a wet bar, refrigerator, ice maker, & commercial exhaust in the ceiling and electric Fireplace! The garage can easily be converted back to a single car garage if need be. Other updates include 8 month old Roof, New Eletrical Panel, & New Shed. This property is located near all major highways and Bridges, lots of shopping & restaurants. Seller is including a 1yr Home Warranty for a worry-free purchase. Don't wait to see this one before someone else calls it HOME!
Location
State NJ
County Burlington
Area Cinnaminson Twp (20308)
Zoning RESIDENTIAL
Rooms
Other Rooms Living Room, Primary Bedroom, Bedroom 2, Bedroom 3, Bedroom 4, Kitchen, Family Room, Full Bath
Basement Outside Entrance
Interior
Interior Features Ceiling Fan(s), Crown Moldings
Hot Water Natural Gas
Heating Forced Air
Cooling Central A/C
Flooring Hardwood, Ceramic Tile
Equipment Dishwasher, Disposal, Dryer - Front Loading, Microwave, Oven - Self Cleaning, Oven/Range - Gas, Refrigerator, Stainless Steel Appliances, Washer - Front Loading
Appliance Dishwasher, Disposal, Dryer - Front Loading, Microwave, Oven - Self Cleaning, Oven/Range - Gas, Refrigerator, Stainless Steel Appliances, Washer - Front Loading
Heat Source Natural Gas
Laundry Lower Floor
Exterior
Exterior Feature Enclosed, Patio(s)
Fence Chain Link
Pool Above Ground
Water Access N
Roof Type Shingle
Accessibility Level Entry - Main
Porch Enclosed, Patio(s)
Garage N
Building
Story 2.5
Sewer Public Sewer
Water Public
Architectural Style Split Level
Level or Stories 2.5
Additional Building Above Grade, Below Grade
New Construction N
Schools
School District Cinnaminson Township Public Schools
Others
Pets Allowed Y
Senior Community No
Tax ID 08-01803-00015
Ownership Fee Simple
SqFt Source Assessor
Acceptable Financing Cash, Conventional, FHA, VA
Listing Terms Cash, Conventional, FHA, VA
Financing Cash,Conventional,FHA,VA
Special Listing Condition Standard
Pets Allowed Cats OK, Dogs OK
Read Less Info
Want to know what your home might be worth? Contact us for a FREE valuation!

Our team is ready to help you sell your home for the highest possible price ASAP

Bought with Susan Nece • Weichert Realtors - Moorestown







