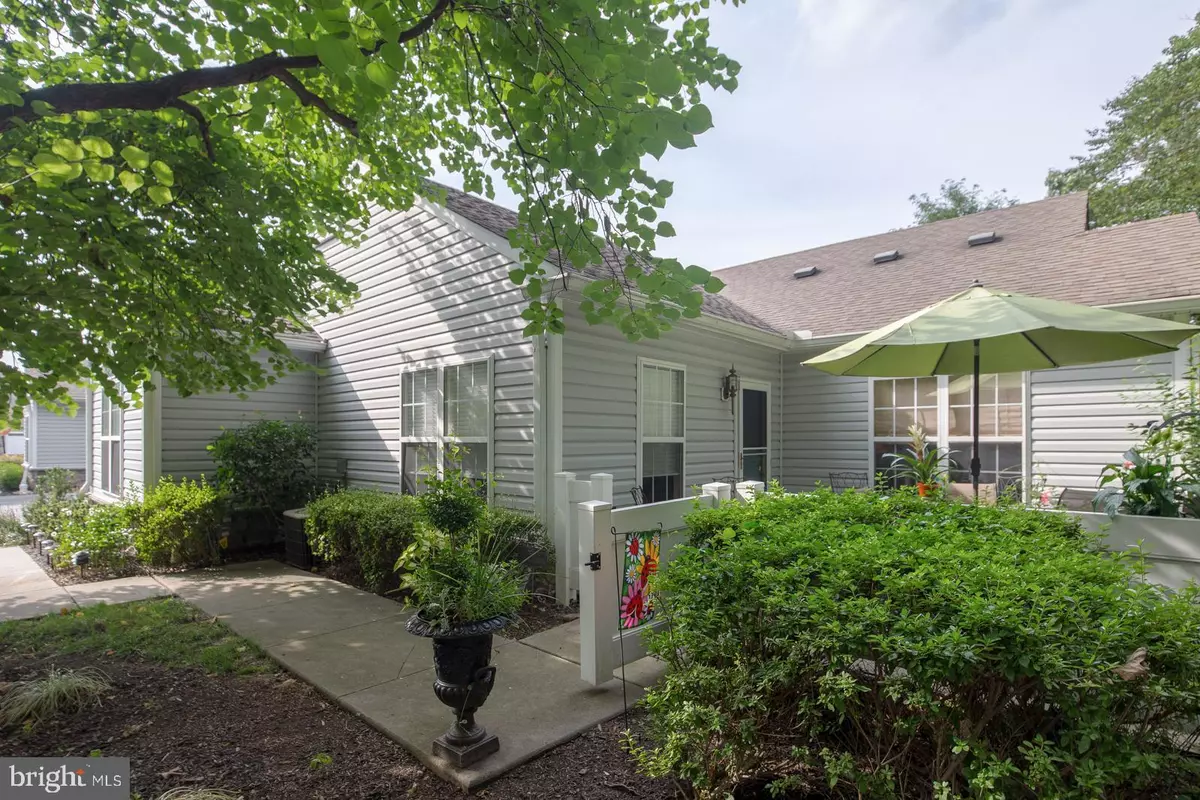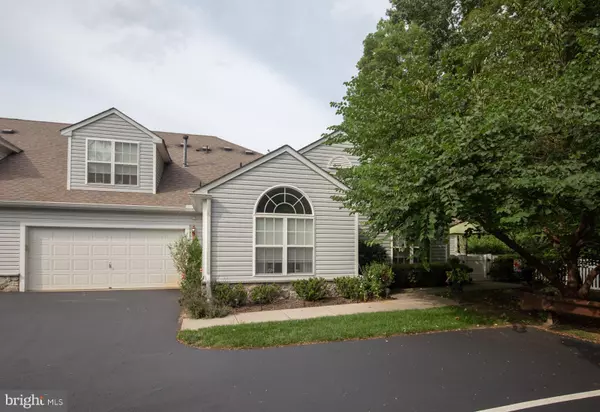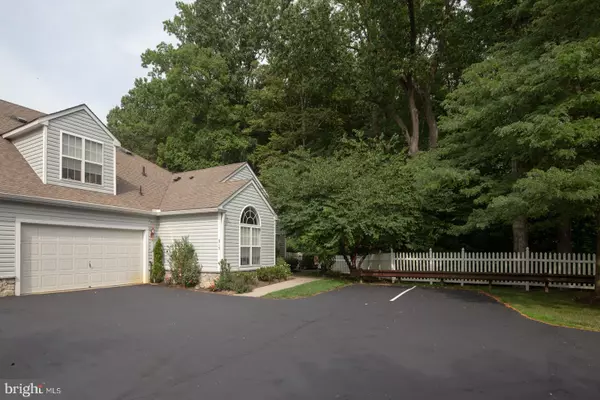$287,500
$285,000
0.9%For more information regarding the value of a property, please contact us for a free consultation.
2 Beds
3 Baths
1,579 SqFt
SOLD DATE : 11/20/2019
Key Details
Sold Price $287,500
Property Type Condo
Sub Type Condo/Co-op
Listing Status Sold
Purchase Type For Sale
Square Footage 1,579 sqft
Price per Sqft $182
Subdivision Traditions At Fede
MLS Listing ID NJME283578
Sold Date 11/20/19
Style Colonial,Contemporary
Bedrooms 2
Full Baths 2
Half Baths 1
Condo Fees $295/mo
HOA Y/N Y
Abv Grd Liv Area 1,579
Originating Board BRIGHT
Year Built 2004
Annual Tax Amount $5,589
Tax Year 2018
Lot Dimensions 0.00 x 0.00
Property Description
This is the home you've been waiting for! Beautifully decorated with masterful upgrades in every room. This fabulous "Aster" model boasts 2 large bedrooms plus den, with open sightlines from living room, dining, and kitchen- impeccably maintained and in pristine condition. This home sits on a premier lot backing to a picturesque and private wooded area- perfect for watching the seasons change from the large fenced in patio. The tiled entry foyer leads to the living room with marble surround gas fireplace, palladium window and cathedral ceiling. Formal dining room with cathedral ceiling has upgraded chandelier and seats many for family gatherings. Both spaces are enhanced with hardwood floors. To the left of the entry foyer the cozy den is the perfect spot for reading, with custom builtins including bar, computer desk, bookcases and glass door display cabinets. The upgraded kitchen features 42" white cabinetry, Corian countertops with attractive tile backsplash, and stainless steel refrigerator; with easy access to laundry and the 2 car attached garage. The spacious master bedroom with large windows and hardwood floor is complete with California Closets in walk in, vaulted ceilings with ceiling fan, and master bath with Corian countertops and whirlpool tub. Upstairs is an oasis unto itself with another large bedroom, ceiling fan and California Closet- also perfect as a guest room, study, exercise room or hobby area complete with an upgraded bath. Don't miss out on this truly fabulous home and come see for yourself!!!
Location
State NJ
County Mercer
Area Lawrence Twp (21107)
Zoning R-1
Rooms
Other Rooms Living Room, Dining Room, Primary Bedroom, Bedroom 2, Kitchen, Family Room
Main Level Bedrooms 1
Interior
Interior Features Ceiling Fan(s), Dining Area, Built-Ins, Entry Level Bedroom, Floor Plan - Open, Formal/Separate Dining Room, Kitchen - Eat-In, Kitchen - Table Space, Primary Bath(s)
Heating Forced Air
Cooling Central A/C
Flooring Carpet, Ceramic Tile, Hardwood
Fireplaces Number 1
Fireplaces Type Gas/Propane, Marble
Equipment Built-In Microwave, Dishwasher, Oven/Range - Gas
Fireplace Y
Window Features Palladian
Appliance Built-In Microwave, Dishwasher, Oven/Range - Gas
Heat Source Natural Gas
Laundry Main Floor
Exterior
Exterior Feature Patio(s)
Parking Features Inside Access
Garage Spaces 2.0
Amenities Available Club House, Exercise Room, Game Room, Meeting Room, Jog/Walk Path, Party Room
Water Access N
View Trees/Woods
Roof Type Asphalt,Shingle
Accessibility 2+ Access Exits, 32\"+ wide Doors
Porch Patio(s)
Attached Garage 2
Total Parking Spaces 2
Garage Y
Building
Story 2
Sewer Public Sewer
Water Public
Architectural Style Colonial, Contemporary
Level or Stories 2
Additional Building Above Grade, Below Grade
Structure Type Cathedral Ceilings
New Construction N
Schools
School District Lawrence Township Public Schools
Others
Pets Allowed Y
HOA Fee Include Common Area Maintenance,Ext Bldg Maint,Lawn Maintenance,Snow Removal,Trash,Recreation Facility,All Ground Fee
Senior Community Yes
Age Restriction 55
Tax ID 07-02701-00083-C313
Ownership Condominium
Security Features Security System
Special Listing Condition Standard
Pets Allowed Number Limit
Read Less Info
Want to know what your home might be worth? Contact us for a FREE valuation!

Our team is ready to help you sell your home for the highest possible price ASAP

Bought with Dawn Buxton Monsport • Keller Williams Real Estate - Princeton






