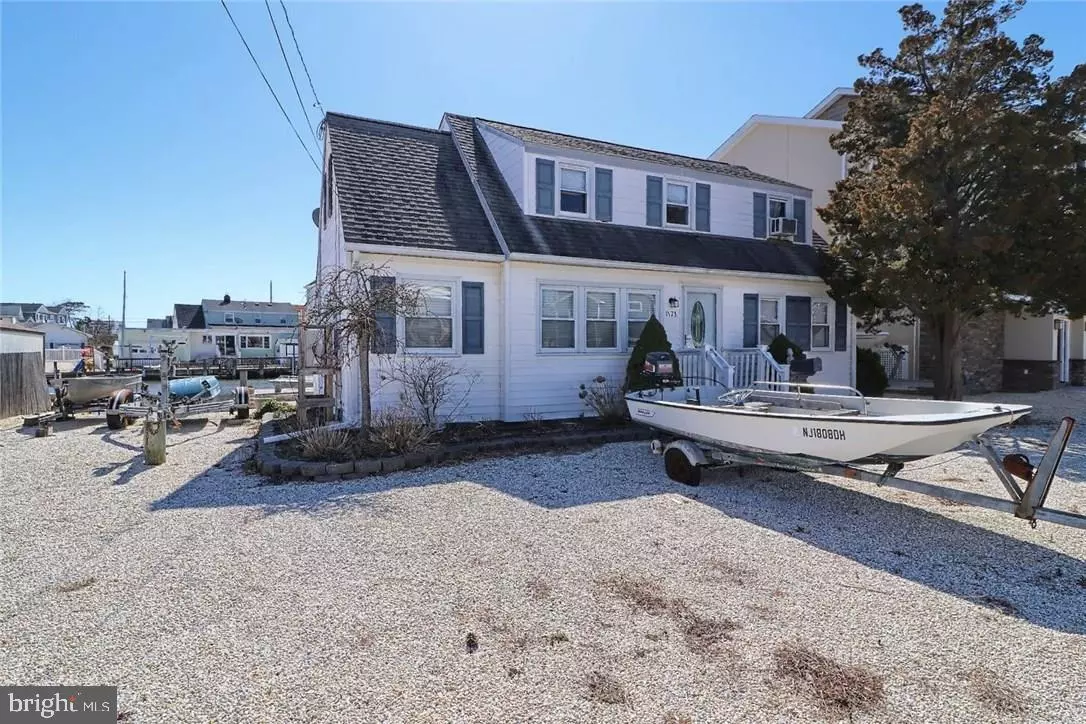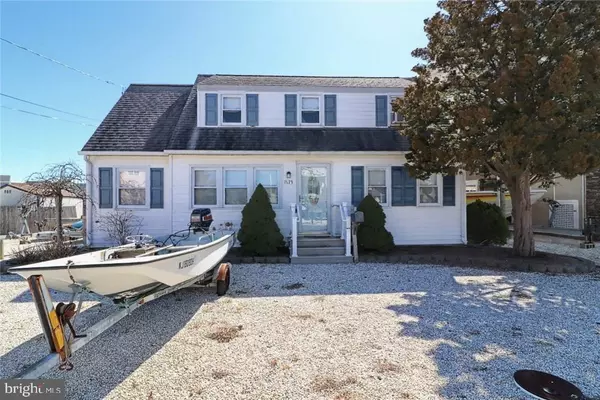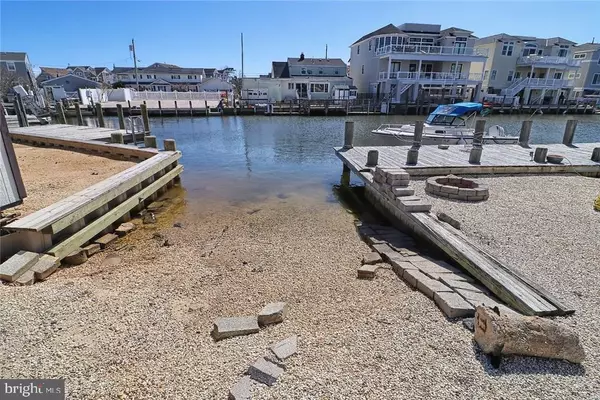$325,000
$348,000
6.6%For more information regarding the value of a property, please contact us for a free consultation.
3 Beds
2 Baths
1,140 SqFt
SOLD DATE : 11/15/2019
Key Details
Sold Price $325,000
Property Type Single Family Home
Sub Type Detached
Listing Status Sold
Purchase Type For Sale
Square Footage 1,140 sqft
Price per Sqft $285
Subdivision Beach Haven West
MLS Listing ID NJOC138646
Sold Date 11/15/19
Style Other
Bedrooms 3
Full Baths 2
HOA Y/N N
Abv Grd Liv Area 1,140
Originating Board JSMLS
Year Built 1960
Annual Tax Amount $7,071
Tax Year 2018
Lot Size 4,791 Sqft
Acres 0.11
Lot Dimensions 60X77 Irr
Property Description
The best location in Beach Haven West. Minutes to the open bay by boat and to the best Long Beach Island Beaches and Restaurants. This home boasts a gourmet kitchen and appliances, renovated bathroom, trex decking and your own private boat ramp which is right on your property. Come and make this your perfect summer getaway home or your staycation home. A grant in the amount of $61,452.00 to raise the home may be transferable but there is a timeframe associated with the grant with which the elevation has to occur (1 year from now, June, 2020) and the new owner would have to comply with all the FEMA documentation requirements and still meet that deadline to have the elevation complete. Buyer to do their own due diligence. Hurry, this won?t last!
Location
State NJ
County Ocean
Area Stafford Twp (21531)
Zoning RESIDENTIA
Rooms
Main Level Bedrooms 3
Interior
Interior Features Attic, Entry Level Bedroom, Floor Plan - Open, Pantry, Recessed Lighting, Stall Shower
Hot Water Electric
Heating Forced Air, Wall Unit
Cooling Ductless/Mini-Split
Flooring Ceramic Tile, Tile/Brick, Fully Carpeted, Wood
Equipment Dishwasher, Disposal, Dryer, Freezer, Oven/Range - Gas, Built-In Microwave, Refrigerator, Oven - Self Cleaning, Stove, Washer
Furnishings No
Fireplace N
Appliance Dishwasher, Disposal, Dryer, Freezer, Oven/Range - Gas, Built-In Microwave, Refrigerator, Oven - Self Cleaning, Stove, Washer
Heat Source Natural Gas
Exterior
Exterior Feature Deck(s), Patio(s)
Water Access Y
View Water
Roof Type Shingle
Accessibility None
Porch Deck(s), Patio(s)
Garage N
Building
Lot Description Bulkheaded, Irregular
Story 1.5
Foundation Crawl Space
Sewer Public Sewer
Water Public
Architectural Style Other
Level or Stories 1.5
Additional Building Above Grade
New Construction N
Schools
School District Southern Regional Schools
Others
Senior Community No
Tax ID 31031
Ownership Fee Simple
SqFt Source Estimated
Acceptable Financing Cash, Conventional, USDA, VA
Listing Terms Cash, Conventional, USDA, VA
Financing Cash,Conventional,USDA,VA
Special Listing Condition Standard
Read Less Info
Want to know what your home might be worth? Contact us for a FREE valuation!

Our team is ready to help you sell your home for the highest possible price ASAP

Bought with Sean Adams • RE/MAX at Barnegat Bay - Ship Bottom






