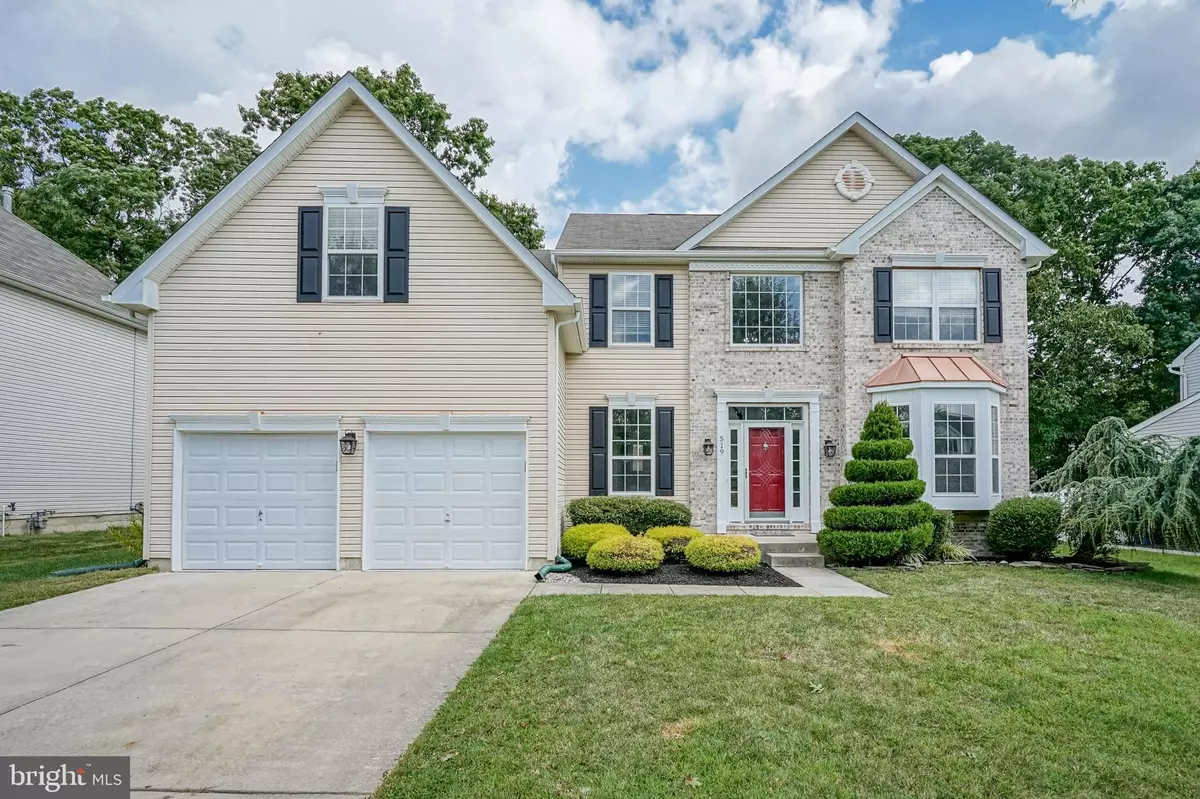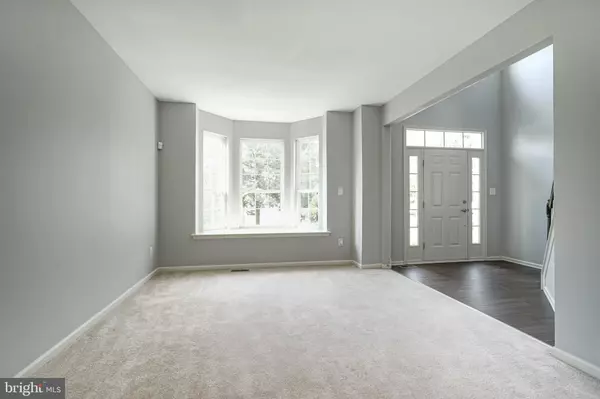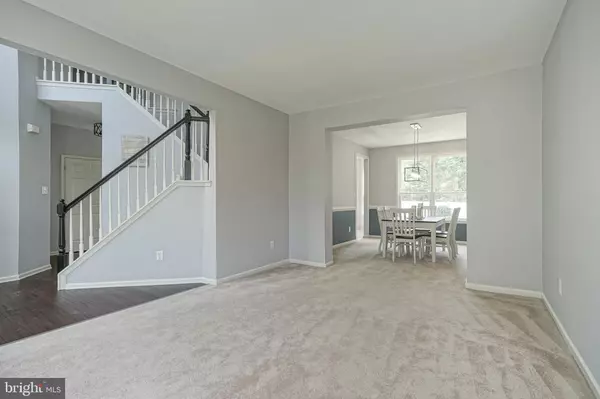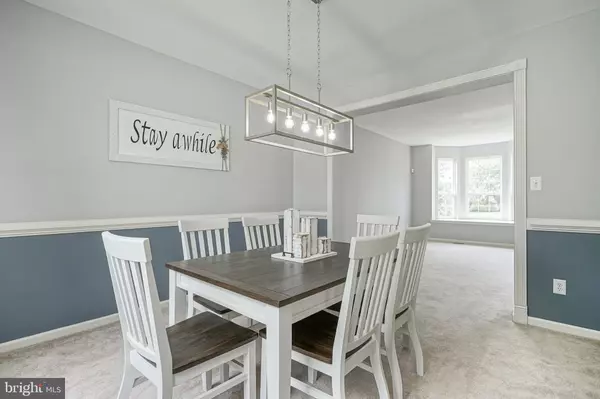$324,900
$314,900
3.2%For more information regarding the value of a property, please contact us for a free consultation.
4 Beds
3 Baths
2,850 SqFt
SOLD DATE : 11/07/2019
Key Details
Sold Price $324,900
Property Type Single Family Home
Sub Type Detached
Listing Status Sold
Purchase Type For Sale
Square Footage 2,850 sqft
Price per Sqft $114
Subdivision Stockton Run
MLS Listing ID NJGL247184
Sold Date 11/07/19
Style Colonial
Bedrooms 4
Full Baths 2
Half Baths 1
HOA Y/N N
Abv Grd Liv Area 2,850
Originating Board BRIGHT
Year Built 2004
Annual Tax Amount $10,423
Tax Year 2018
Lot Size 10,125 Sqft
Acres 0.23
Lot Dimensions 75.00 x 135.00
Property Description
Welcome Home to this tastefully renovated 4 bedroom home in desirable Stockton Run! Stunning exterior boasts gorgeous landscaping to lead you inside. Enter into a large foyer with cathedral ceilings which is open to the formal living room. Formal living room continues through to the formal dining room. The gorgeous kitchen is just beyond that with espresso cabinetry complemented by granite counters, grey subway tile back splash and stainless appliances. Charming breakfast nook overlooks the back yard while the remainder of the kitchen overlooks the family room making for an excellent entertaining space. Back yard access is conveniently located here as well. The family room has cozy carpet, an abundance of natural light and a second staircase leading upstairs. A half bathroom completes the main level. Upstairs, all four bedrooms boast cozy carpet and neutral paint. The master suite boasts double door entry, sitting area, two walk-in closets and a bathroom with double vanity, sunken corner tub, large shower and tasteful design choices at every turn. The spare bedrooms share a hall bath with double vanity and the same charming features found in the master bath! Head down to a partially finished basement with endless opportunity. Plenty of unfinished space is still available for storage. Outside, the fully fenced yard is a perfect balance of grass space, patio and an in-ground pool. This is sure to be the spot for next summer! Don't miss out on this wonderful home in a fabulous location!
Location
State NJ
County Gloucester
Area Monroe Twp (20811)
Zoning RES
Rooms
Other Rooms Living Room, Dining Room, Primary Bedroom, Bedroom 2, Bedroom 3, Bedroom 4, Kitchen, Family Room, Other
Basement Full, Partially Finished
Interior
Heating Forced Air
Cooling Central A/C
Flooring Carpet, Tile/Brick, Wood
Heat Source Natural Gas
Exterior
Parking Features Built In, Garage - Front Entry
Garage Spaces 2.0
Pool In Ground
Water Access N
Accessibility None
Attached Garage 2
Total Parking Spaces 2
Garage Y
Building
Story 2
Sewer Public Sewer
Water Public
Architectural Style Colonial
Level or Stories 2
Additional Building Above Grade, Below Grade
New Construction N
Schools
School District Monroe Township Public Schools
Others
Senior Community No
Tax ID 11-001130201-00024
Ownership Fee Simple
SqFt Source Assessor
Special Listing Condition Standard
Read Less Info
Want to know what your home might be worth? Contact us for a FREE valuation!

Our team is ready to help you sell your home for the highest possible price ASAP

Bought with Emmanuel Del Valle • Keller Williams Realty - Cherry Hill






