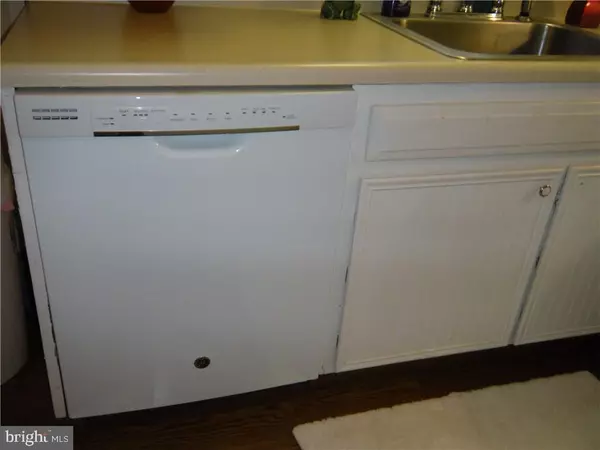$50,000
$54,000
7.4%For more information regarding the value of a property, please contact us for a free consultation.
1 Bed
2 Baths
1,216 SqFt
SOLD DATE : 06/22/2017
Key Details
Sold Price $50,000
Property Type Single Family Home
Sub Type Twin/Semi-Detached
Listing Status Sold
Purchase Type For Sale
Square Footage 1,216 sqft
Price per Sqft $41
Subdivision Crestwood Village - 2 Co - Op
MLS Listing ID NJOC171368
Sold Date 06/22/17
Style Side-by-Side,Ranch/Rambler
Bedrooms 1
Full Baths 1
Half Baths 1
HOA Fees $252/mo
HOA Y/N Y
Abv Grd Liv Area 1,216
Originating Board JSMLS
Property Description
55+ Adult Community Crestwood Village 2. Very well maintained 1 bedroom, 1 1/2 bath home with ample storage in garage and attic. Hardwood floors, new air conditioning unit in living room with another unit in the bedroom, vinyl tilt windows, and new ceiling fans. Kitchen has extra cabinets, newer dishwasher, tile back splash, and new glass top stove. Bathroom has new medicine cabinet and toilet. Private backyard with large patio. Walk to clubhouse and shopping.
Location
State NJ
County Ocean
Area Manchester Twp (21519)
Zoning PLANNED
Rooms
Other Rooms Living Room, Kitchen, Efficiency (Additional), Additional Bedroom
Interior
Interior Features Attic, Entry Level Bedroom, Window Treatments, Ceiling Fan(s), Crown Moldings
Hot Water Electric
Heating Baseboard - Electric
Cooling Wall Unit
Flooring Laminated, Vinyl, Wood
Equipment Dishwasher, Dryer, Oven/Range - Electric, Refrigerator, Stove, Washer
Furnishings No
Fireplace N
Window Features Insulated
Appliance Dishwasher, Dryer, Oven/Range - Electric, Refrigerator, Stove, Washer
Heat Source Electric
Exterior
Exterior Feature Patio(s)
Garage Spaces 1.0
Amenities Available Transportation Service, Community Center, Common Grounds, Shuffleboard, Retirement Community
Water Access N
Roof Type Shingle
Accessibility None
Porch Patio(s)
Attached Garage 1
Total Parking Spaces 1
Garage Y
Building
Lot Description Level
Story 1
Foundation Crawl Space
Sewer Public Sewer
Water Public
Architectural Style Side-by-Side, Ranch/Rambler
Level or Stories 1
Additional Building Above Grade
New Construction N
Schools
School District Manchester Township Public Schools
Others
HOA Fee Include Ext Bldg Maint,Insurance,Lawn Maintenance,Taxes,Bus Service,Snow Removal,Trash
Senior Community Yes
Ownership Cooperative
Acceptable Financing Cash
Listing Terms Cash
Financing Cash
Special Listing Condition Standard
Read Less Info
Want to know what your home might be worth? Contact us for a FREE valuation!

Our team is ready to help you sell your home for the highest possible price ASAP

Bought with Karen Naedele • Crossroads Realty, Inc






