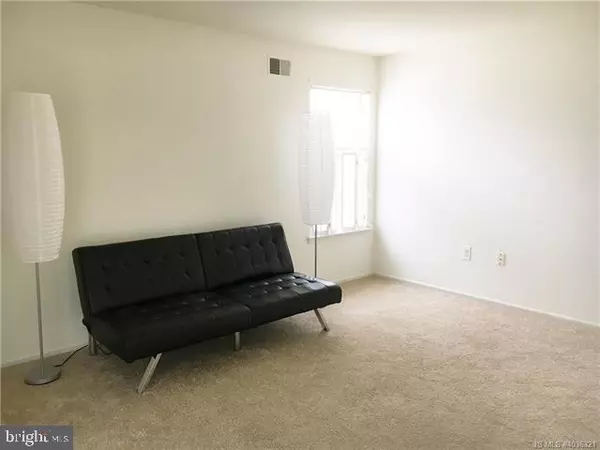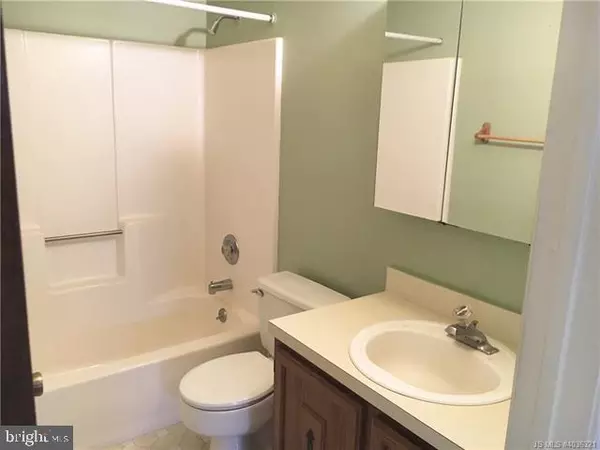$118,900
$119,900
0.8%For more information regarding the value of a property, please contact us for a free consultation.
2 Beds
2 Baths
1,260 SqFt
SOLD DATE : 10/25/2018
Key Details
Sold Price $118,900
Property Type Single Family Home
Sub Type Detached
Listing Status Sold
Purchase Type For Sale
Square Footage 1,260 sqft
Price per Sqft $94
Subdivision Mystic Shores
MLS Listing ID NJOC151550
Sold Date 10/25/18
Style Ranch/Rambler
Bedrooms 2
Full Baths 2
HOA Fees $70/mo
HOA Y/N Y
Abv Grd Liv Area 1,260
Originating Board JSMLS
Year Built 1986
Annual Tax Amount $2,732
Tax Year 2016
Lot Dimensions 50x110
Property Description
Lovely Vinyl sided one story home (known as the Oxford model of desirable Mystic Shores. All new flooring through out, direct entry from attached garage with automatic garage door opener . Home comes with One year (no deductible) service contract on furnace, air conditioner and hot water heater. Eat in kitchen, formal dining room. Spacious living room. Heated and air conditioned sun room. Full tiled bath with stall shower and walk in closet in master bedroom. Nice size second bedroom, laundry room. Economical gas forced air heating and central air conditioning. Underground Sprinkler system too. Enjoy billiards, organized activities, organized trips to shows and or shopping, card games, clubs, the clubhouse with craft room, library, kitchen, banquet room and more... Or stay at home and keep to yourself . Call today!
Location
State NJ
County Ocean
Area Little Egg Harbor Twp (21517)
Zoning PRC
Interior
Interior Features Attic, Entry Level Bedroom, Recessed Lighting, Primary Bath(s), Stall Shower, Walk-in Closet(s)
Heating Programmable Thermostat, Forced Air
Cooling Programmable Thermostat, Central A/C
Flooring Ceramic Tile, Fully Carpeted
Equipment Dishwasher, Stove
Furnishings No
Fireplace N
Appliance Dishwasher, Stove
Heat Source Natural Gas
Exterior
Exterior Feature Patio(s), Enclosed, Porch(es)
Parking Features Garage Door Opener
Garage Spaces 1.0
Amenities Available Other, Transportation Service, Community Center, Common Grounds, Exercise Room, Picnic Area, Shuffleboard, Retirement Community
Water Access N
Roof Type Shingle
Accessibility None
Porch Patio(s), Enclosed, Porch(es)
Attached Garage 1
Total Parking Spaces 1
Garage Y
Building
Story 1
Foundation Slab
Sewer Public Sewer
Water Public
Architectural Style Ranch/Rambler
Level or Stories 1
Additional Building Above Grade
New Construction N
Schools
School District Pinelands Regional Schools
Others
HOA Fee Include Pool(s),Common Area Maintenance,Bus Service
Senior Community Yes
Tax ID 17-00325-413-00018
Ownership Fee Simple
Acceptable Financing Conventional, FHA, USDA, VA
Listing Terms Conventional, FHA, USDA, VA
Financing Conventional,FHA,USDA,VA
Special Listing Condition Standard
Read Less Info
Want to know what your home might be worth? Contact us for a FREE valuation!

Our team is ready to help you sell your home for the highest possible price ASAP

Bought with Mary Lowe • Red Top Rlty






