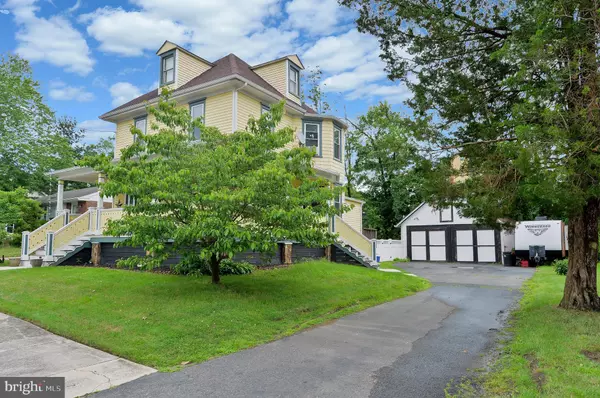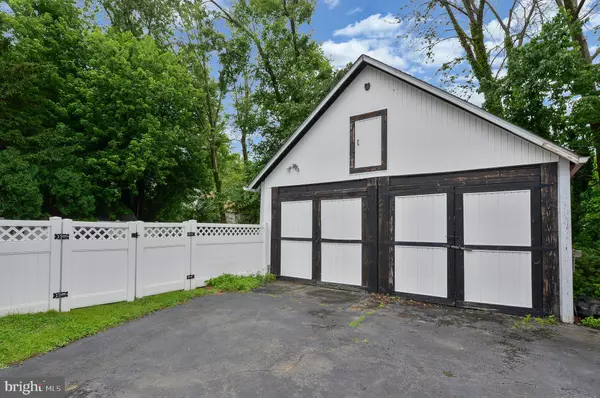$233,000
$254,999
8.6%For more information regarding the value of a property, please contact us for a free consultation.
3 Beds
3 Baths
1,584 SqFt
SOLD DATE : 10/04/2019
Key Details
Sold Price $233,000
Property Type Single Family Home
Sub Type Detached
Listing Status Sold
Purchase Type For Sale
Square Footage 1,584 sqft
Price per Sqft $147
Subdivision None Available
MLS Listing ID NJCD368700
Sold Date 10/04/19
Style Colonial
Bedrooms 3
Full Baths 2
Half Baths 1
HOA Y/N N
Abv Grd Liv Area 1,584
Originating Board BRIGHT
Year Built 1900
Annual Tax Amount $7,595
Tax Year 2019
Lot Size 8,499 Sqft
Acres 0.2
Lot Dimensions 0.00 x 0.00
Property Description
If you love the charm of a bygone era, but the convenience of new amenities, you are HOME! Conveniently located within walking distance to the Westmont Farmers Market, and all of the shops and restaurants Haddon Avenue has to offer. You have a private wraparound porch, fully fenced backyard, and a cedar exterior that has been custom painted, a rain chain, and a 9 year young roof. Step inside to your gorgeous Brazilian KOA floors throughout the home, and bamboo flooring in the kitchen. The updated kitchen includes a farmhouse porcelain sink, bosch dishwasher, Verona 5-burner stove, and Quartz countertops that are heat resistant. Off of the kitchen is conveniently located the mudroom/pantry, washer and dryer and FULL bathroom with a steam shower. Rounding out the downstairs is a family room and a living room. Upstairs you will continue to be impressed with three bedrooms plus a bonus room for storage, crafts, playroom, or a walk-in closet area for the second bedroom. The master bathroom is straight out of a magazine with radiant heat floors, heated towel rack, claw foot tub, two onyx sinks with onyx wall tile, bamboo cabinets, travertine top, and the back shelf is made of marine grade cedar wood. The owners took meticulous care of this home, and it shows. This is a rare find in this location, at this price, with these upgrades. This home is ready for its new family to enjoy the dog days of summer on the wraparound porch.
Location
State NJ
County Camden
Area Haddon Twp (20416)
Zoning RESIDENTIAL
Rooms
Other Rooms Living Room, Dining Room, Bedroom 2, Bedroom 3, Kitchen, Family Room, Bedroom 1, Mud Room, Other, Bathroom 1, Bathroom 3, Primary Bathroom
Basement Sump Pump, Unfinished
Interior
Interior Features Carpet, Ceiling Fan(s), Dining Area, Floor Plan - Traditional, Formal/Separate Dining Room, Primary Bath(s), Pantry, Upgraded Countertops, Wood Floors
Hot Water Natural Gas, Oil
Heating Radiator
Cooling Window Unit(s)
Flooring Carpet, Ceramic Tile, Hardwood, Heated
Equipment Dishwasher, Dryer, Dryer - Gas, Microwave, Oven/Range - Gas, Refrigerator, Washer/Dryer Stacked, Stove, Stainless Steel Appliances
Window Features Replacement
Appliance Dishwasher, Dryer, Dryer - Gas, Microwave, Oven/Range - Gas, Refrigerator, Washer/Dryer Stacked, Stove, Stainless Steel Appliances
Heat Source Oil
Laundry Main Floor
Exterior
Parking Features Garage - Front Entry
Garage Spaces 1.0
Fence Vinyl
Water Access N
Roof Type Asphalt
Accessibility None
Total Parking Spaces 1
Garage Y
Building
Story 3+
Foundation Stone
Sewer Public Sewer
Water Public
Architectural Style Colonial
Level or Stories 3+
Additional Building Above Grade, Below Grade
Structure Type Plaster Walls
New Construction N
Schools
School District Haddon Township Public Schools
Others
Senior Community No
Tax ID 16-00021 12-00017
Ownership Fee Simple
SqFt Source Assessor
Acceptable Financing Cash, Conventional, FHA, FHA 203(b), FHA 203(k), VA
Listing Terms Cash, Conventional, FHA, FHA 203(b), FHA 203(k), VA
Financing Cash,Conventional,FHA,FHA 203(b),FHA 203(k),VA
Special Listing Condition Standard
Read Less Info
Want to know what your home might be worth? Contact us for a FREE valuation!

Our team is ready to help you sell your home for the highest possible price ASAP

Bought with Susan M Azar • Long & Foster Real Estate, Inc.






