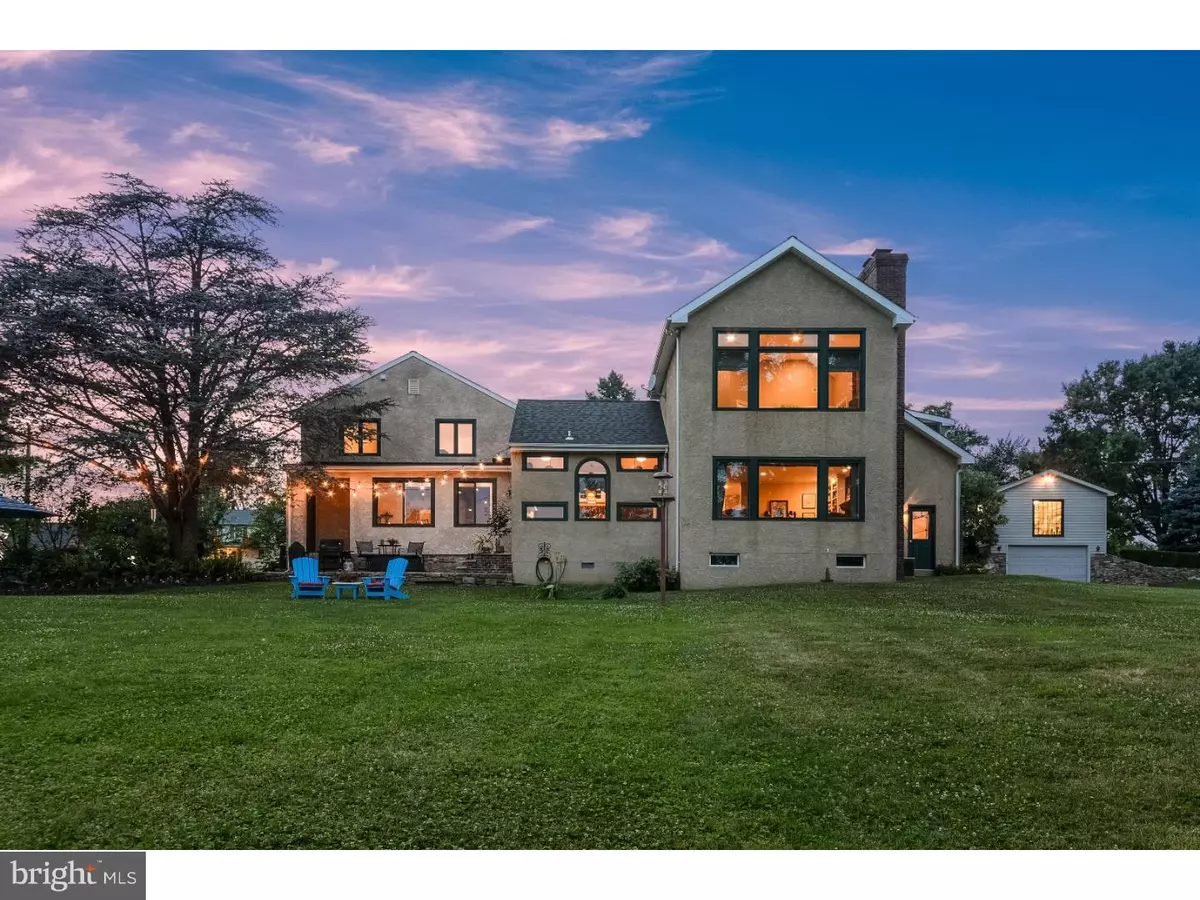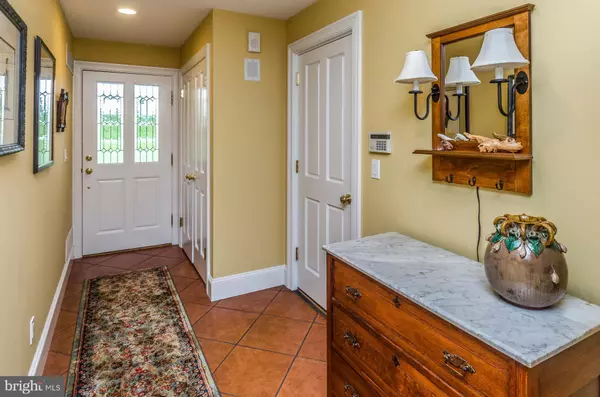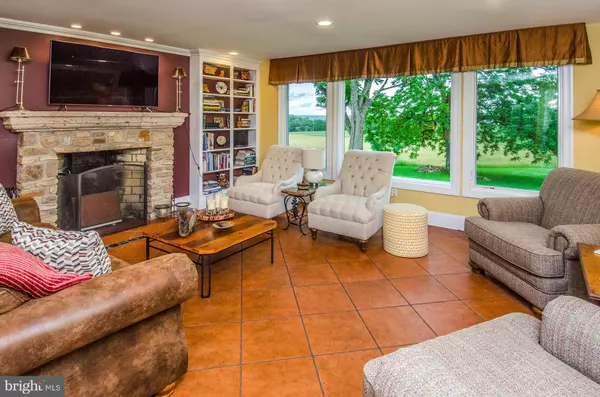$722,500
$745,000
3.0%For more information regarding the value of a property, please contact us for a free consultation.
3 Beds
3 Baths
13.58 Acres Lot
SOLD DATE : 09/23/2019
Key Details
Sold Price $722,500
Property Type Single Family Home
Sub Type Detached
Listing Status Sold
Purchase Type For Sale
Subdivision None Available
MLS Listing ID NJHT105374
Sold Date 09/23/19
Style Other
Bedrooms 3
Full Baths 3
HOA Y/N N
Originating Board BRIGHT
Year Built 1862
Annual Tax Amount $15,459
Tax Year 2017
Lot Size 13.580 Acres
Acres 11.0
Lot Dimensions 999X99
Property Description
History and fine craftsmanship are on display in this understated and elegant home.Offering 11 acres currently farm assessed it offers nice income potential.Details about this are available.This spectacular home also offers a large studio/workshop fitted with electric,a charming chicken shed,a well-designed garden and an adjacent lot.Set gracefully on a gently winding country road, the bucolic setting is relaxing and tranquil,yet great restaurants, stores, farmer's markets and plenty of fun things to do are readily at hand with Stockton, Lambertville,and Princeton easily accessible.The early part of the house was renovated and a new section added and finished in 2008.The hand-troweled stucco exterior blends the two eras seamlessly and elegantly.The original wing offers the lovely simplicity and patina of earlier times, the kitchen is a masterpiece, and the new wing is unabashedly luxurious. The first floor of the original side features a dining room with lovely view, beautiful old floors,a sunroom for morning coffee, a living room for entertaining, a full bath, and a laundry- but there are intriguing details everywhere that surprise and delight.The laundry is next to a bath with a full shower and fantastic tiles from Moravian Tile.Beside the side door to the verdant gardens is a sink that makes cutting and arranging flowers and garden vegetables easy.The new wing flows smoothly into an extraordinary kitchen.Here you find 18'ceilings with an architectural element to them that enhances the distinctive fixtures.A large center island is outfitted with drawers, two sinks let two cooks work together, and the tile work is again exhilarating in its design and masterfully crafted. The family room features picture windows,wood-burning fireplace and tells of hours of enjoyment offered by the seasonally changing view.Surrounded by a huge horse farm and unobstructed views of hills and valleys, it delights all year round. The master bedroom offers a luxurious bath with jetted tub and multi-jetted shower too;a fireplace also soothes sore limbs. Also offered with only the adjacent 3 acre lot for a total of 14 acres for $859,000.see Trend Ml#7223069 or Bright ML#1001927434.
Location
State NJ
County Hunterdon
Area Delaware Twp (21007)
Zoning A-1
Rooms
Other Rooms Living Room, Dining Room, Primary Bedroom, Bedroom 2, Kitchen, Family Room, Bedroom 1, Laundry, Other, Attic
Basement Full
Interior
Interior Features Primary Bath(s), Kitchen - Island, Skylight(s), Central Vacuum, Stall Shower, Kitchen - Eat-In
Hot Water Other
Heating Radiant, Zoned, Baseboard - Hot Water
Cooling Central A/C
Flooring Wood, Tile/Brick, Marble
Fireplaces Type Stone
Equipment Oven - Double, Commercial Range, Dishwasher, Refrigerator
Fireplace Y
Window Features Energy Efficient
Appliance Oven - Double, Commercial Range, Dishwasher, Refrigerator
Heat Source Propane - Leased
Laundry Main Floor
Exterior
Exterior Feature Patio(s)
Parking Features Inside Access, Garage Door Opener
Garage Spaces 6.0
Utilities Available Cable TV
Water Access N
Accessibility None
Porch Patio(s)
Attached Garage 3
Total Parking Spaces 6
Garage Y
Building
Lot Description Level, Front Yard, Rear Yard, SideYard(s), Subdivision Possible
Story 2
Sewer On Site Septic
Water Well
Architectural Style Other
Level or Stories 2
Additional Building Above Grade
Structure Type Cathedral Ceilings,9'+ Ceilings
New Construction N
Schools
School District Hunterdon Central Regiona Schools
Others
Senior Community No
Tax ID 07-00057-00011
Ownership Fee Simple
SqFt Source Assessor
Security Features Security System
Special Listing Condition Standard
Read Less Info
Want to know what your home might be worth? Contact us for a FREE valuation!

Our team is ready to help you sell your home for the highest possible price ASAP

Bought with Victoria Rutkowski • Callaway Henderson Sotheby's Int'l-Lambertville






