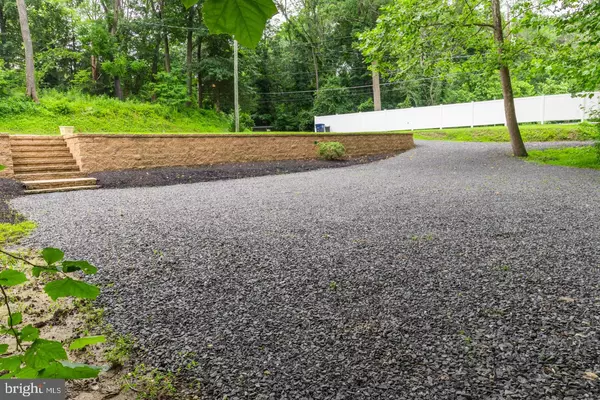$249,000
$260,000
4.2%For more information regarding the value of a property, please contact us for a free consultation.
3 Beds
3 Baths
2,190 SqFt
SOLD DATE : 09/13/2019
Key Details
Sold Price $249,000
Property Type Single Family Home
Sub Type Detached
Listing Status Sold
Purchase Type For Sale
Square Footage 2,190 sqft
Price per Sqft $113
Subdivision None Available
MLS Listing ID NJBL344344
Sold Date 09/13/19
Style Colonial,Cape Cod
Bedrooms 3
Full Baths 2
Half Baths 1
HOA Y/N N
Abv Grd Liv Area 1,440
Originating Board BRIGHT
Year Built 1985
Annual Tax Amount $6,510
Tax Year 2019
Lot Size 3.430 Acres
Acres 3.43
Lot Dimensions 3.43 acres
Property Description
REDUCED!!! LOOKING FOR PRIVACY? Everything is brand new!!! Walk right in and unpack in this beautiful newly renovated home from top to bottom featuring 3 bedrooms and 2 1/2 baths! Starting from outside you will see the brand new roof and siding, doors, custom front porch, driveway and all freshly landscaped and stoned. Every floor, wall and ceiling has been redone. Gleaming wood floors in the living room and dining area. Gorgeous upgraded tile in the new kitchen and baths. Beautiful new custom cabinetry and Calacutta Marble counter tops along with a breakfast bar in the kitchen that overlooks your private back yard on over 3 acres. All brand new stainless steel kitchen appliances.The Master bedroom Suite is on the first floor featuring 2 walk-in closets and the master bath with upscale custom tiled walk-in shower. The 2nd floor features 2 large bedrooms and brand new full bath! Looking for more room to relax and entertain? Look no further than your full finished basement with 3 separate finished rooms, one with a built-in wet bar and built-in wine cooler. Finished walls, floors and ceilings! There are 2 heating systems to assure the highest quality of efficiency and warmth and duel central air. Also a brand new hot water heater, radon mitigation system, new water softener and well pressure tank. Too many upgrades to list. Easy to show. More pics coming soon.
Location
State NJ
County Burlington
Area Eastampton Twp (20311)
Zoning RES
Rooms
Other Rooms Living Room, Dining Room, Primary Bedroom, Bedroom 2, Bedroom 3, Kitchen, Family Room, Basement, Laundry, Other, Office, Primary Bathroom, Half Bath
Basement Fully Finished
Main Level Bedrooms 1
Interior
Interior Features Floor Plan - Open
Hot Water Electric
Heating Forced Air
Cooling Central A/C
Flooring Hardwood, Fully Carpeted, Ceramic Tile
Equipment Built-In Microwave
Furnishings No
Fireplace N
Appliance Built-In Microwave
Heat Source Propane - Leased, Electric
Laundry Basement
Exterior
Water Access N
View Trees/Woods
Roof Type Asphalt
Accessibility Level Entry - Main
Garage N
Building
Lot Description Backs to Trees, Front Yard, Private, Rear Yard, SideYard(s)
Story 2
Sewer On Site Septic
Water Well
Architectural Style Colonial, Cape Cod
Level or Stories 2
Additional Building Above Grade, Below Grade
Structure Type Dry Wall
New Construction N
Schools
Middle Schools Eastampton
High Schools Rancocas Valley Regional
School District Eastampton Township Public Schools
Others
Pets Allowed Y
Senior Community No
Tax ID 11-01500-00008
Ownership Fee Simple
SqFt Source Assessor
Acceptable Financing Cash, Conventional, FHA, USDA, VA
Horse Property N
Listing Terms Cash, Conventional, FHA, USDA, VA
Financing Cash,Conventional,FHA,USDA,VA
Special Listing Condition Standard
Pets Allowed Dogs OK
Read Less Info
Want to know what your home might be worth? Contact us for a FREE valuation!

Our team is ready to help you sell your home for the highest possible price ASAP

Bought with Connstance Tunnard • Century 21 Alliance-Mount Laurel






