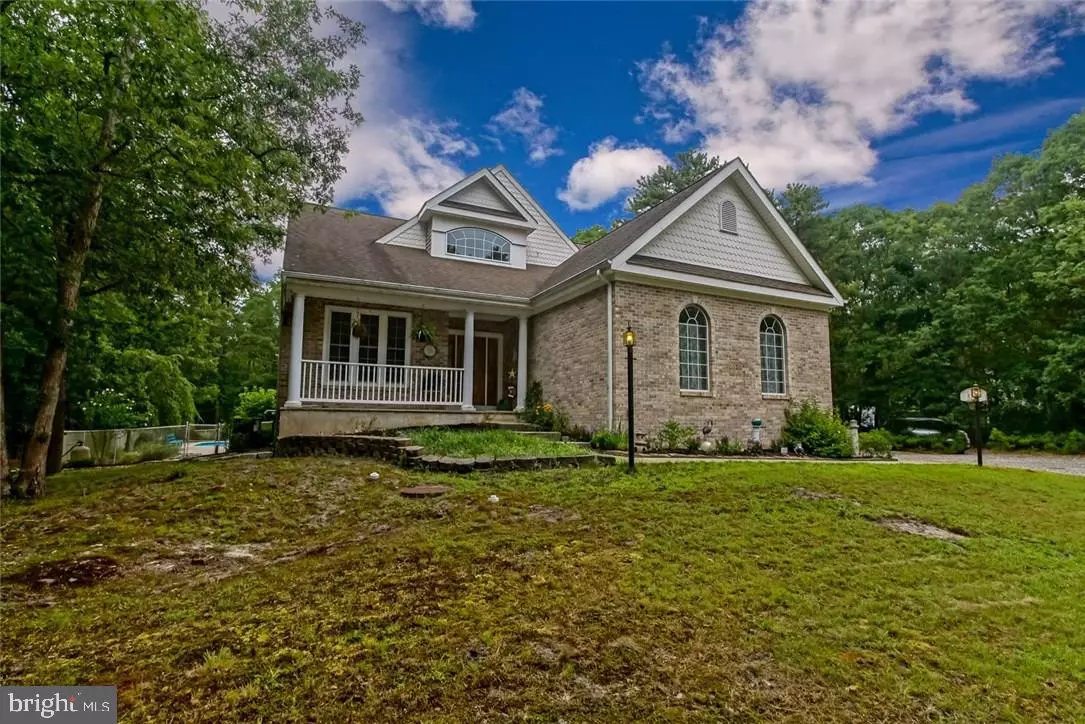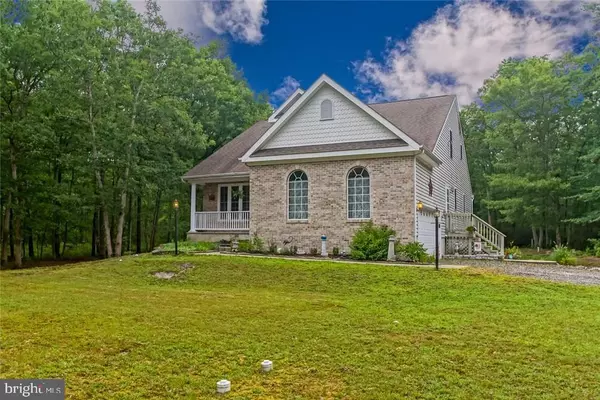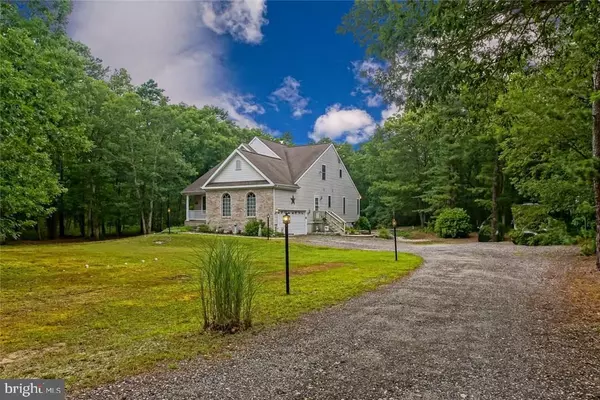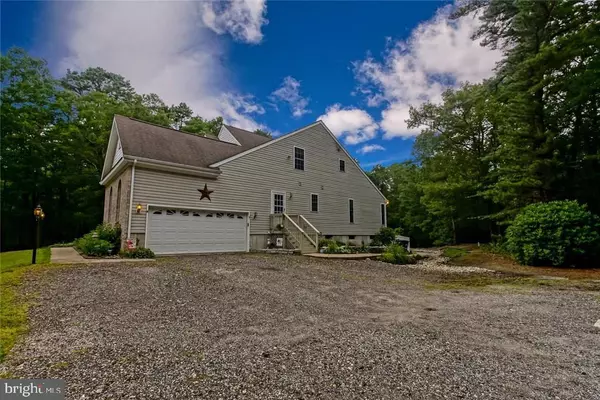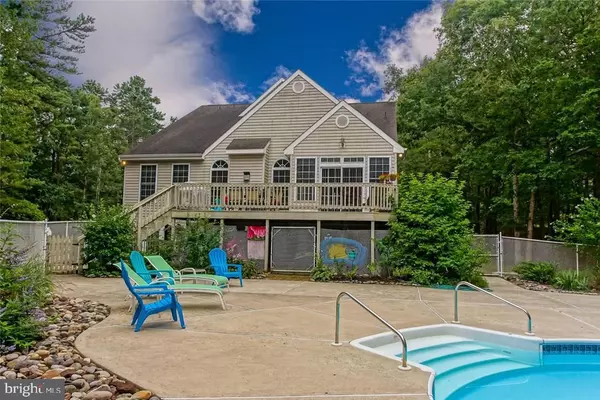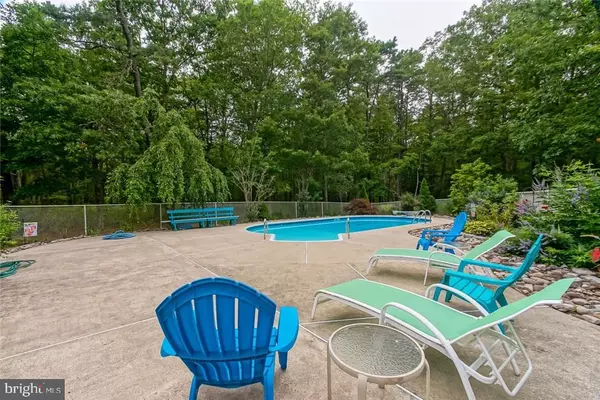$372,500
$389,000
4.2%For more information regarding the value of a property, please contact us for a free consultation.
4 Beds
4 Baths
4,261 SqFt
SOLD DATE : 12/18/2018
Key Details
Sold Price $372,500
Property Type Single Family Home
Sub Type Detached
Listing Status Sold
Purchase Type For Sale
Square Footage 4,261 sqft
Price per Sqft $87
Subdivision Little Egg Harbor
MLS Listing ID NJOC150434
Sold Date 12/18/18
Style Other
Bedrooms 4
Full Baths 3
Half Baths 1
HOA Y/N N
Abv Grd Liv Area 4,261
Originating Board JSMLS
Year Built 1999
Annual Tax Amount $9,125
Tax Year 2017
Lot Size 1.000 Acres
Acres 1.0
Lot Dimensions 150x291
Property Description
Wait until you see this amazing custom built home, Walk into the 2 story foyer ceramic tiled into the office/possible 5th bedroom, half bath, 2 car garage and very generous laundry room, with laundry station, sink and pantry closet. Large dining area, family room with gas fireplace and stone wall, large master bedroom on 1st floor has vaulted ceiling, 2 large walk in closets, full master bath with jetted tub and stall shower, double vanity. This home has an open eat in kitchen with stainless appliances, granite counters and breakfast bar, walk out onto the deck overlooking the inground pool and meticulously cared for yard. The 2nd floor has 2 large bedrooms and a full bath, storage in the eves, Full finished walk out basement offers the 4th bedroom with closet, double oven for entertaining, full bath, bar for entertaining and tons of space for a familyroom set up,,large closet under steps for storage, and an additonal unfinished space which hold the newl installed energy efficient heating/cooling system (natural gas), water softener/ well equipment and electric box, another storage area. home sits on an acre of private land surrounded by woods, close to LBI, AC, Bass River, GSP N&S entrances and exits. Square footage info from tax records and includes finished basement living space.
Location
State NJ
County Ocean
Area Little Egg Harbor Twp (21517)
Zoning R100
Rooms
Basement Interior Access, Outside Entrance, Fully Finished
Interior
Interior Features Attic, Entry Level Bedroom, Window Treatments, Breakfast Area, Ceiling Fan(s), Crown Moldings, Floor Plan - Open, Pantry, Recessed Lighting, Water Treat System, Primary Bath(s), WhirlPool/HotTub, Stall Shower, Walk-in Closet(s)
Hot Water Tankless
Heating Forced Air
Cooling Central A/C
Flooring Ceramic Tile, Laminated, Fully Carpeted
Fireplaces Number 1
Fireplaces Type Gas/Propane, Stone
Equipment Dishwasher, Dryer, Built-In Microwave, Refrigerator, Stove, Washer, Water Heater - Tankless
Furnishings No
Fireplace Y
Window Features Double Hung,Screens
Appliance Dishwasher, Dryer, Built-In Microwave, Refrigerator, Stove, Washer, Water Heater - Tankless
Heat Source Natural Gas
Exterior
Exterior Feature Deck(s), Patio(s), Porch(es)
Parking Features Garage Door Opener
Garage Spaces 2.0
Fence Partially
Pool Fenced, In Ground
Water Access N
View Trees/Woods
Roof Type Shingle
Accessibility None
Porch Deck(s), Patio(s), Porch(es)
Attached Garage 2
Total Parking Spaces 2
Garage Y
Building
Lot Description Trees/Wooded
Story 2
Sewer Community Septic Tank, Private Septic Tank
Water Well
Architectural Style Other
Level or Stories 2
Additional Building Above Grade
Structure Type 2 Story Ceilings
New Construction N
Schools
High Schools Pinelands Regional H.S.
School District Pinelands Regional Schools
Others
Senior Community No
Tax ID 17-00262-0000-00014-01
Ownership Fee Simple
SqFt Source Estimated
Special Listing Condition Standard
Read Less Info
Want to know what your home might be worth? Contact us for a FREE valuation!

Our team is ready to help you sell your home for the highest possible price ASAP

Bought with Theresa M Froumy • Weichert Realtors - Forked River

