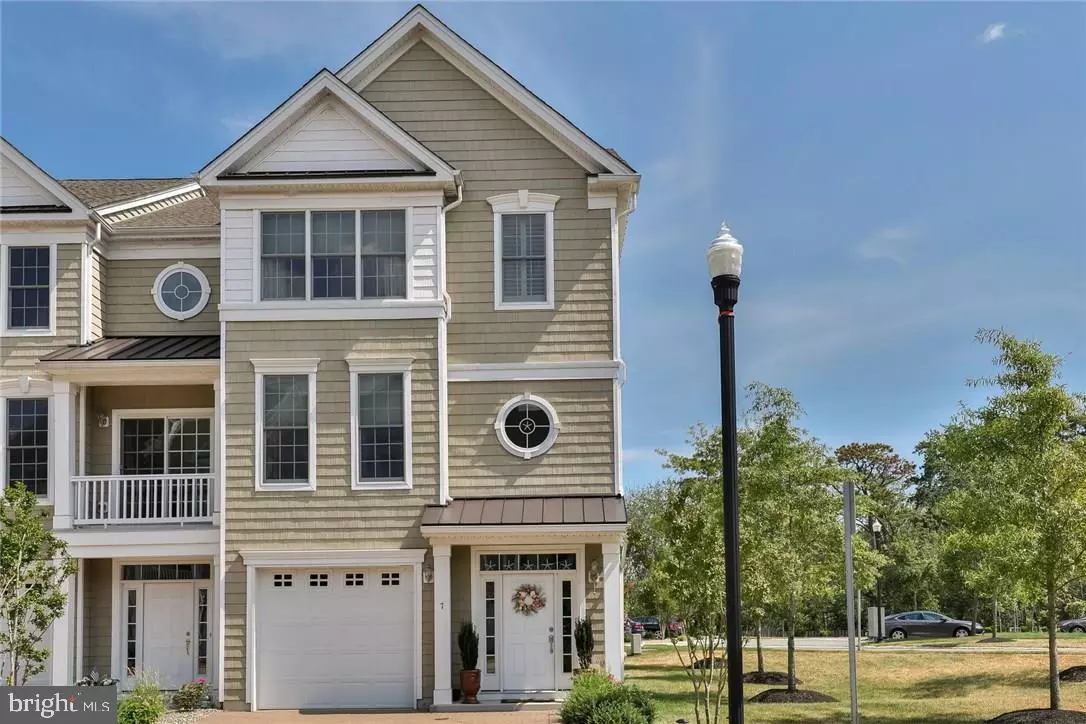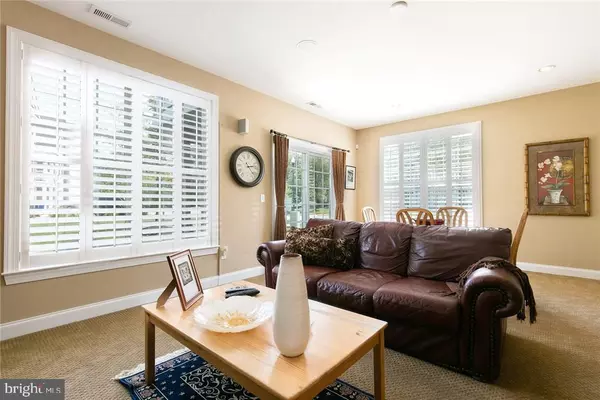$319,000
$329,900
3.3%For more information regarding the value of a property, please contact us for a free consultation.
3 Beds
4 Baths
2,400 SqFt
SOLD DATE : 01/23/2017
Key Details
Sold Price $319,000
Property Type Condo
Sub Type Condo/Co-op
Listing Status Sold
Purchase Type For Sale
Square Footage 2,400 sqft
Price per Sqft $132
Subdivision Beach Haven West
MLS Listing ID NJOC179818
Sold Date 01/23/17
Style Other
Bedrooms 3
Full Baths 3
Half Baths 1
Condo Fees $200/mo
HOA Y/N N
Abv Grd Liv Area 2,400
Originating Board JSMLS
Year Built 2011
Annual Tax Amount $6,384
Tax Year 2015
Lot Dimensions 32x84
Property Description
Shore living at the Villas at Manahawkin and just minutes to LBI. This meticulously maintained Town house is a beautiful end unit and includes every upgrade offered and more. Upgraded kitchen cabinets with granite counter tops, eat in kitchen and stainless steel appliances. The living room has a dry bar and hard wood floors. The dinning is large with hard wood floor. The Den has carpeting and features surround sound for your listening pleasure. The attic has finished floors for plenty of storage. There are two decks one off the kitchen and one off the Den. The Den could be converted to a fourth bedroom. The Master suite is large and the master bath has a stall shower and a large soaking tub. There is a total of 3 full baths and 1 half baths in this unit. The one car garage is spacious. There are just too many features to list come and see for your self. This home comes with a washer and dryer and much of the furnishings are negotiable. This shows like a brand new model.
Location
State NJ
County Ocean
Area Stafford Twp (21531)
Zoning RES
Rooms
Other Rooms Living Room, Dining Room, Primary Bedroom, Kitchen, Family Room, Additional Bedroom
Interior
Interior Features Attic, Breakfast Area, Ceiling Fan(s), Kitchen - Island, Primary Bath(s), Soaking Tub, Stall Shower
Hot Water Electric
Heating Forced Air, Zoned
Cooling Central A/C, Zoned
Flooring Ceramic Tile, Fully Carpeted, Wood
Fireplaces Number 1
Fireplaces Type Gas/Propane
Equipment Dishwasher, Dryer, Oven/Range - Gas, Built-In Microwave, Refrigerator, Stove, Washer
Furnishings No
Fireplace Y
Window Features Double Hung,Insulated
Appliance Dishwasher, Dryer, Oven/Range - Gas, Built-In Microwave, Refrigerator, Stove, Washer
Heat Source Natural Gas
Exterior
Exterior Feature Patio(s), Porch(es)
Garage Spaces 1.0
Water Access N
View Trees/Woods
Roof Type Asbestos Shingle,Shingle
Accessibility None
Porch Patio(s), Porch(es)
Attached Garage 1
Total Parking Spaces 1
Garage Y
Building
Lot Description Cul-de-sac
Story 3+
Foundation Slab
Sewer Public Sewer
Water Public
Architectural Style Other
Level or Stories 3+
Additional Building Above Grade
New Construction N
Schools
School District Southern Regional Schools
Others
HOA Fee Include All Ground Fee,Common Area Maintenance
Senior Community No
Tax ID 31-00147-107-00056-32
Ownership Condominium
Acceptable Financing Conventional
Listing Terms Conventional
Financing Conventional
Special Listing Condition Standard
Read Less Info
Want to know what your home might be worth? Contact us for a FREE valuation!

Our team is ready to help you sell your home for the highest possible price ASAP

Bought with Kenneth Nilson • RE/MAX at Barnegat Bay - Ship Bottom






