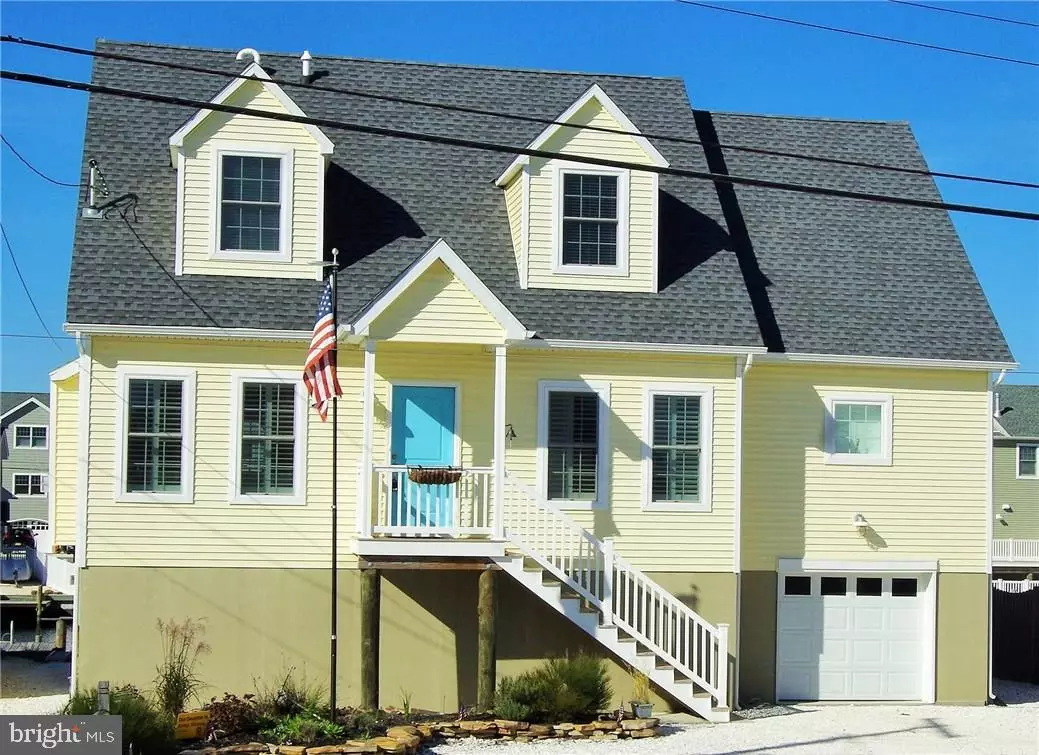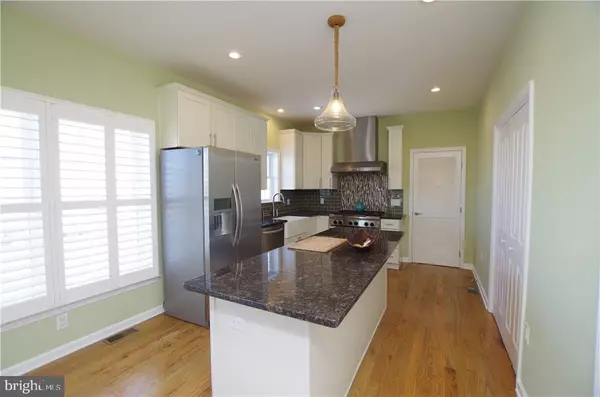$480,000
$489,900
2.0%For more information regarding the value of a property, please contact us for a free consultation.
4 Beds
3 Baths
2,000 SqFt
SOLD DATE : 01/31/2017
Key Details
Sold Price $480,000
Property Type Single Family Home
Sub Type Detached
Listing Status Sold
Purchase Type For Sale
Square Footage 2,000 sqft
Price per Sqft $240
Subdivision Beach Haven West
MLS Listing ID NJOC177992
Sold Date 01/31/17
Style Other
Bedrooms 4
Full Baths 2
Half Baths 1
HOA Y/N N
Abv Grd Liv Area 2,000
Originating Board JSMLS
Year Built 2013
Annual Tax Amount $10,073
Tax Year 2015
Lot Dimensions 60x80
Property Description
This boater delight is only 5 minutes to the bay and 60 foot of bulkhead on a deep lagoon gives you room for all the water toys. This well designed Cape Cod home features a spacious master suite with extra space for office or reading room, and custom tiled master shower and on the main floor. The three additional bedroom are over size as well. This home provides an open living concept with a beautiful gas fireplace in the living room, hardwoods floors throughout entire home . The kitchen has a complete Kitchen Aid appliance package, 42 inch cabinets and granite counters, not to mention plantation shutters, tankless water heater, two zoned heating and air conditioning, ceiling fans throughout as well as outside enclosed shower. The laundry area has Maytag front loader washer and dryer. Located on the second floor is a large storage room or which could be a 5th bedroom or a game room for the children. Looking for home to make summer memories in, look no farther.
Location
State NJ
County Ocean
Area Stafford Twp (21531)
Zoning RR2A
Interior
Interior Features Attic, Entry Level Bedroom, Kitchen - Island, Floor Plan - Open, Recessed Lighting, Window Treatments, Stall Shower, Walk-in Closet(s)
Heating Forced Air
Cooling Central A/C
Flooring Ceramic Tile, Wood
Fireplaces Number 1
Fireplaces Type Gas/Propane
Equipment Dishwasher, Dryer, Oven/Range - Gas, Built-In Microwave, Refrigerator, Washer
Furnishings No
Fireplace Y
Appliance Dishwasher, Dryer, Oven/Range - Gas, Built-In Microwave, Refrigerator, Washer
Exterior
Garage Spaces 1.0
Water Access Y
View Water
Roof Type Shingle
Accessibility None
Total Parking Spaces 1
Garage Y
Building
Story 2
Foundation Pilings
Sewer Public Sewer
Water Public
Architectural Style Other
Level or Stories 2
Additional Building Above Grade
New Construction N
Schools
School District Southern Regional Schools
Others
Senior Community No
Tax ID 31-00159-0000-00566
Ownership Fee Simple
Special Listing Condition Standard
Read Less Info
Want to know what your home might be worth? Contact us for a FREE valuation!

Our team is ready to help you sell your home for the highest possible price ASAP

Bought with Donna M Gidley • The Van Dyk Group - Manahawkin






