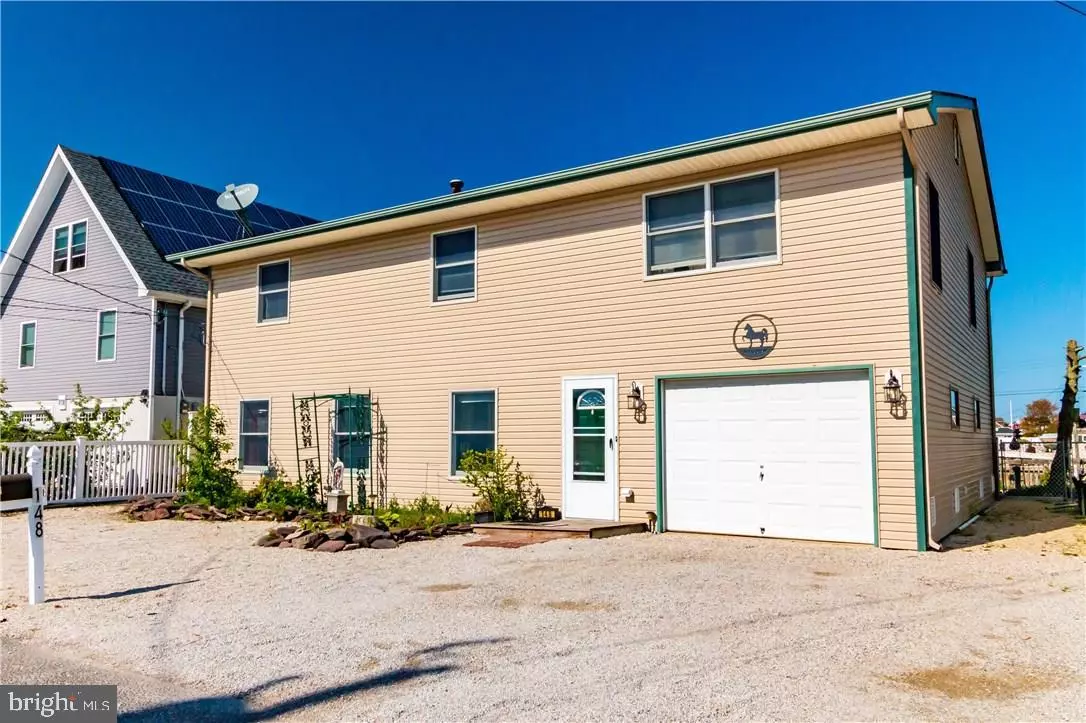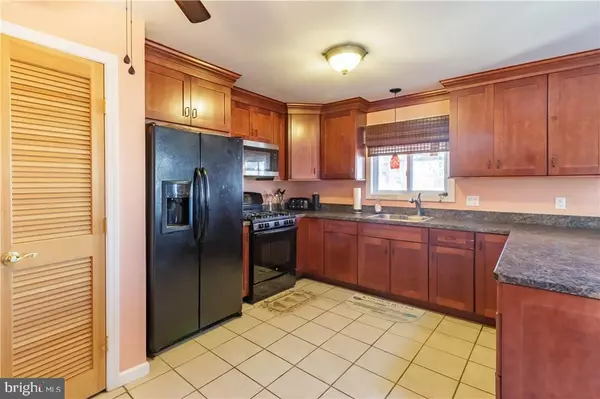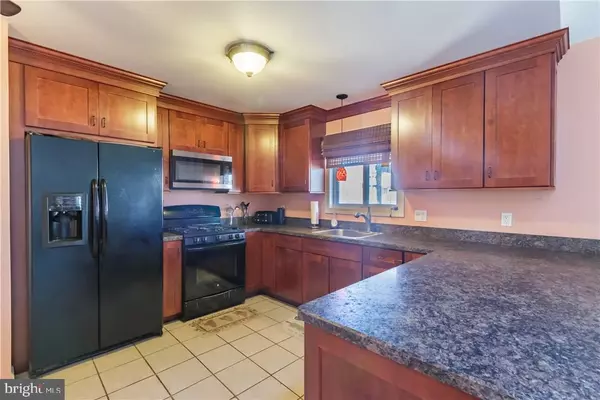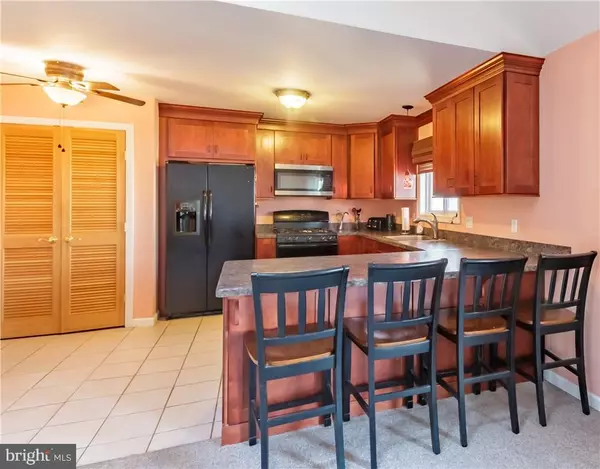$320,000
$329,900
3.0%For more information regarding the value of a property, please contact us for a free consultation.
5 Beds
2 Baths
2,048 SqFt
SOLD DATE : 06/28/2019
Key Details
Sold Price $320,000
Property Type Single Family Home
Sub Type Detached
Listing Status Sold
Purchase Type For Sale
Square Footage 2,048 sqft
Price per Sqft $156
Subdivision Beach Haven West
MLS Listing ID NJOC143090
Sold Date 06/28/19
Style Contemporary
Bedrooms 5
Full Baths 2
HOA Y/N N
Abv Grd Liv Area 2,048
Originating Board JSMLS
Year Built 1967
Annual Tax Amount $7,212
Tax Year 2018
Lot Dimensions 55x80
Property Description
Looking for a lovely house in BHW with lots of space & versatility? This bright well-kept home is waiting for your special touches to become your own little piece of the Jersey Shore. There?s plenty of room for everyone with 5 or 6 bedrooms - 2 are on the 1st FL & all have ceiling fans. Nice touches include tiled kitchen, recessed lights, vaulted ceilings & skylights. Bonus upstairs living area & 2-zone heat. New boiler & newer roof. Sliding doors open to ample backyard with deck, dock, shady area & lots of space to grow Jersey tomatoes. Breezy upper deck offers a bird?s-eye view of the lagoon. You?re still in time to enjoy this summer with all that the Jersey Shore has to offer - fishing, crabbing, swimming - just a stone?s throw from the beautiful white sand beaches of Long Beach Island!,DisclaimerBuyer should be alerted to the fact that in some of our waterfront communities, ingress and egress by boat may be impaired at times due to the tides. There are dredging projects which have been proposed but have not started. Buyers should take the time to research the communities impacted and the status of the dredging projects. Your realtor has no special expertise in this area and does not make any representations regarding accessibility to the property by boat.
Location
State NJ
County Ocean
Area Stafford Twp (21531)
Zoning RR2A
Interior
Interior Features Attic, Entry Level Bedroom, Window Treatments, Breakfast Area, Ceiling Fan(s), Crown Moldings, Pantry, Recessed Lighting, Primary Bath(s)
Hot Water Natural Gas
Heating Baseboard - Hot Water, Zoned
Cooling Window Unit(s), Zoned
Flooring Ceramic Tile, Fully Carpeted
Equipment Dishwasher, Dryer, Oven/Range - Gas, Built-In Microwave, Refrigerator, Oven - Self Cleaning, Stove, Washer
Furnishings No
Fireplace N
Window Features Skylights,Casement,Screens
Appliance Dishwasher, Dryer, Oven/Range - Gas, Built-In Microwave, Refrigerator, Oven - Self Cleaning, Stove, Washer
Heat Source Natural Gas
Exterior
Exterior Feature Deck(s), Patio(s)
Parking Features Oversized
Garage Spaces 1.0
Water Access Y
View Water, Canal
Roof Type Shingle
Accessibility None
Porch Deck(s), Patio(s)
Attached Garage 1
Total Parking Spaces 1
Garage Y
Building
Lot Description Bulkheaded
Story 2
Foundation Flood Vent, Slab
Sewer Public Sewer
Water Public
Architectural Style Contemporary
Level or Stories 2
Additional Building Above Grade
New Construction N
Schools
School District Southern Regional Schools
Others
Senior Community No
Tax ID 31-00147-65-00013
Ownership Fee Simple
Special Listing Condition Standard
Read Less Info
Want to know what your home might be worth? Contact us for a FREE valuation!

Our team is ready to help you sell your home for the highest possible price ASAP

Bought with Eric Kosinski • Keller Williams Realty Preferred Properties






