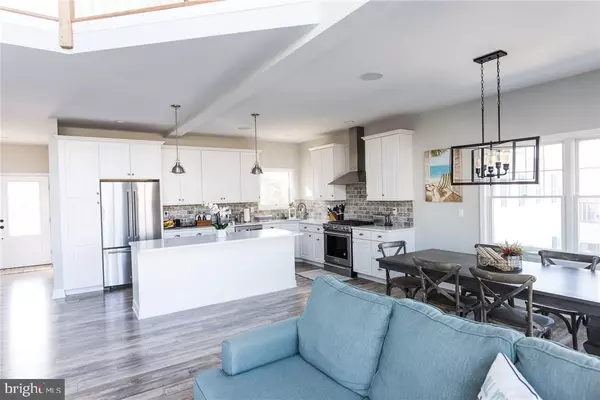$720,000
$759,000
5.1%For more information regarding the value of a property, please contact us for a free consultation.
5 Beds
4 Baths
2,600 SqFt
SOLD DATE : 12/01/2017
Key Details
Sold Price $720,000
Property Type Single Family Home
Sub Type Detached
Listing Status Sold
Purchase Type For Sale
Square Footage 2,600 sqft
Price per Sqft $276
Subdivision Beach Haven West
MLS Listing ID NJOC169966
Sold Date 12/01/17
Style Other
Bedrooms 5
Full Baths 3
Half Baths 1
HOA Y/N N
Abv Grd Liv Area 2,600
Originating Board JSMLS
Annual Tax Amount $6,783
Tax Year 2016
Lot Dimensions 60x80
Property Description
New construction This home includes the following: Conventional wood framing, Pilings, Steel beams, Central vacuum, Stereo and volume control. Under cabinet lighting Fiberglass front entry door with custom glass Hardwood floors, Wellborn Cabinets and vanities. Granite counter tops from Italy, stainless steel appliances Kohler fixtures and cast iron tub. Custom Stairs oak treads with painted risers Oak railings. Tile floors in bath rooms and Laundry, Tile walls floor to ceiling on shower and tub walls. Andersen 400 series DH windows, Andersen Sliders. Central Air conditioning, Forced hot air high efficiency Custom trim with 5 1/2" base trim. Maintenance free Certainteed Siding and Restoration Board. Custom exterior trim around windows, Beaded soffits, Lifetime Timberline Roof shingles. Dock water Dock power. Prepped for outside shower. Insulated vinyl garage door with closer. Home warranty. This is a model home and built with the utmost quality. Energy Star Home. It is a MUST SEE.,Brand new bulkhead with a 45' by 10' dock.Photo is of its identical model located on Patrick Dr
Location
State NJ
County Ocean
Area Stafford Twp (21531)
Zoning RR2A
Interior
Interior Features Entry Level Bedroom, Ceiling Fan(s), Crown Moldings, Floor Plan - Open, Primary Bath(s)
Cooling Central A/C
Flooring Ceramic Tile, Tile/Brick, Wood
Fireplaces Number 1
Equipment Central Vacuum, Dishwasher, Oven/Range - Gas, Built-In Microwave, Refrigerator, Stove
Furnishings No
Fireplace Y
Appliance Central Vacuum, Dishwasher, Oven/Range - Gas, Built-In Microwave, Refrigerator, Stove
Exterior
Exterior Feature Deck(s)
Garage Spaces 1.0
Water Access Y
View Water
Roof Type Shingle
Accessibility None
Porch Deck(s)
Total Parking Spaces 1
Garage Y
Building
Lot Description Bulkheaded
Story 3+
Foundation Crawl Space
Sewer Public Sewer
Water Public
Architectural Style Other
Level or Stories 3+
Additional Building Above Grade
New Construction Y
Schools
School District Southern Regional Schools
Others
Senior Community No
Tax ID 31-00159-0000-00564
Ownership Fee Simple
Special Listing Condition Standard
Read Less Info
Want to know what your home might be worth? Contact us for a FREE valuation!

Our team is ready to help you sell your home for the highest possible price ASAP

Bought with Dana Rice • Greater Coastal Realty, inc.






