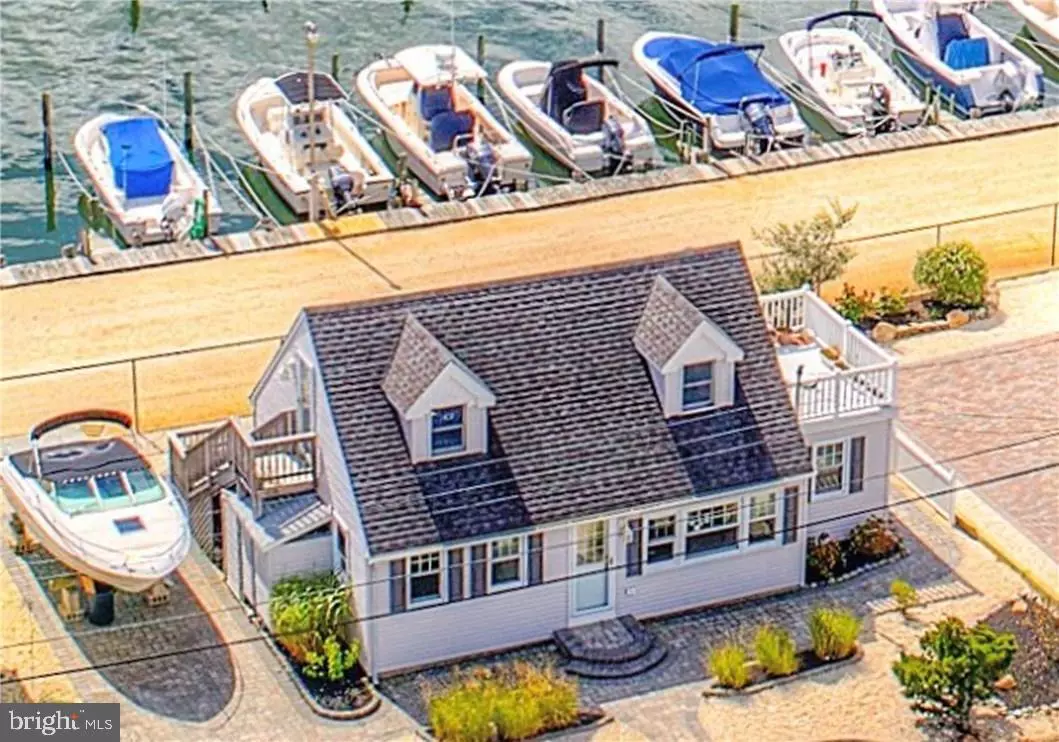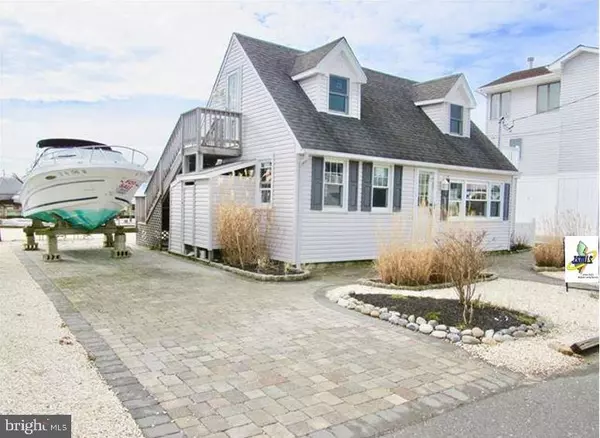$532,500
$549,999
3.2%For more information regarding the value of a property, please contact us for a free consultation.
3 Beds
1 Bath
952 SqFt
SOLD DATE : 08/29/2018
Key Details
Sold Price $532,500
Property Type Single Family Home
Sub Type Twin/Semi-Detached
Listing Status Sold
Purchase Type For Sale
Square Footage 952 sqft
Price per Sqft $559
Subdivision Beach Haven Gardens
MLS Listing ID NJOC158942
Sold Date 08/29/18
Style Cape Cod
Bedrooms 3
Full Baths 1
HOA Y/N N
Abv Grd Liv Area 952
Originating Board JSMLS
Year Built 1952
Annual Tax Amount $3,823
Tax Year 2017
Lot Size 0.620 Acres
Acres 0.62
Lot Dimensions 60x45
Property Description
Exquisitely renovated Cape nestled up to a waterfront marina with incredible bay views. Upstairs bedroom includes a private suite and sun deck. Great opportunity for a fourth bedroom. Totally renovated kitchen appropriately appointed with granite counters and back splash, stainless steel appliances, white custom cabinets. New bath complete with vanity, ceramic tile and area for a stacked W/D. French slider, new flooring, insulated walls and ceiling, trim, ceiling fans. Brand new electric wiring, storm door, low maintenance vinyl siding, sprinkler system and outdoor shower. This quaint home is well within walking distance of some of the most popular island restaurants, replenishment stops for burgers, pizza, adult refreshments, WaWa, TD Bank, and dessert stops for homemade donuts or ice-cream. This home has rental potential for $3500 per week. Only 5 houses from bay and 2 blocks from a life guarded beach.,The neighborhood consists primarily of newly built and/or raised construction. You will love this upscale neighborhood of Beach Haven Gardens ensconced between North Beach Haven southward and The Dunes northward.
Location
State NJ
County Ocean
Area Long Beach Twp (21518)
Zoning RES
Interior
Interior Features Additional Stairway, Ceiling Fan(s)
Heating Baseboard - Electric
Flooring Ceramic Tile, Laminated
Equipment Dishwasher, Oven/Range - Electric, Refrigerator, Stove
Furnishings No
Fireplace N
Window Features Storm
Appliance Dishwasher, Oven/Range - Electric, Refrigerator, Stove
Heat Source Electric
Exterior
Water Access N
View Water, Bay
Roof Type Shingle
Accessibility None
Garage N
Building
Lot Description Bulkheaded
Story 1.5
Foundation Crawl Space
Sewer Public Sewer
Water Public
Architectural Style Cape Cod
Level or Stories 1.5
Additional Building Above Grade
New Construction N
Schools
Middle Schools Southern Regional M.S.
High Schools Southern Regional H.S.
School District Southern Regional Schools
Others
Senior Community No
Tax ID 18-00006-36-00008
Ownership Fee Simple
SqFt Source Estimated
Acceptable Financing Conventional
Listing Terms Conventional
Financing Conventional
Special Listing Condition Standard
Read Less Info
Want to know what your home might be worth? Contact us for a FREE valuation!

Our team is ready to help you sell your home for the highest possible price ASAP

Bought with Valerie Weinstock • Chambers and Lackey Realty






