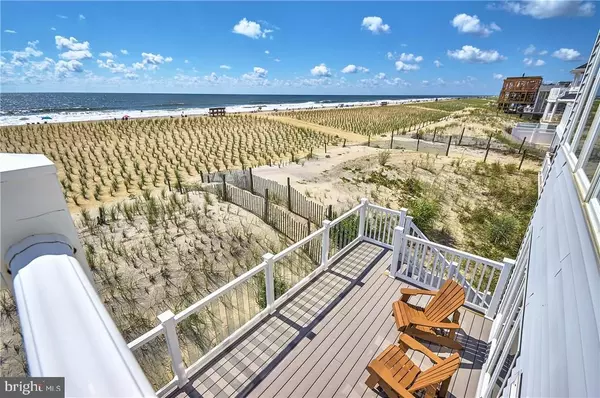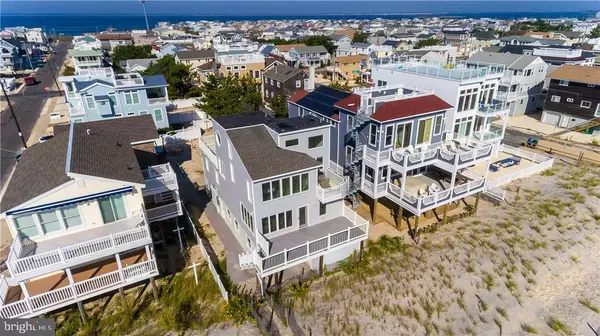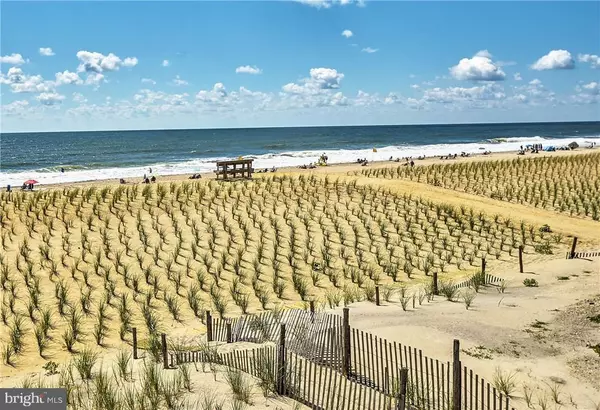$1,185,000
$1,375,000
13.8%For more information regarding the value of a property, please contact us for a free consultation.
4 Beds
4 Baths
2,512 SqFt
SOLD DATE : 04/21/2017
Key Details
Sold Price $1,185,000
Property Type Single Family Home
Sub Type Detached
Listing Status Sold
Purchase Type For Sale
Square Footage 2,512 sqft
Price per Sqft $471
Subdivision Beach Haven Crest
MLS Listing ID NJOC174618
Sold Date 04/21/17
Style Contemporary
Bedrooms 4
Full Baths 3
Half Baths 1
HOA Y/N N
Abv Grd Liv Area 2,512
Originating Board JSMLS
Year Built 1980
Annual Tax Amount $10,623
Tax Year 2015
Lot Dimensions 126x55 +120x35
Property Description
PRICED TO SELL! ABOVE BASE FLOOD ELEVATION! OCEANFRONT VILLA...Enjoy Million Dollar Views from this completely remodeled Island Retreat with replenished beaches, panoramic oceanviews and your own private beach access! Designed with distinction, this oceanfront contemporary offers an open kitchen and living area with sliders leading onto large trex decking with glass railings to expand leisure activities to the out of doors while enjoying those gorgeous oceanviews and family barbecues. The spacious bedroom ensuite on the 1st level boasts full bath and double closets while offering a relaxing haven at day?s end. Overnight success for overnight guests in the other oversized bedroom with room for your king-size furniture and sitting area. Wake up and stretch on your private decking overlooking the ocean in this main suite with double closets and 14.2 high ceilings with a glassed window-wall that brings the outdoors inside and bathe the room in light. (CLICK BELOW),Opulence is in the master ensuite bath complete with Jacuzzi tub, double vanity, walk-in shower & linen closet. Designed for entertaining, family & friends will delight in the large 2nd level fiberglass decking while enjoying those cool summer breezes & beautiful sunsets. With interior access, the large 4th bedroom w/half bath is above BFE and can easily be converted rec room, hobby room or at-home office. The deep garage is perfect for all your water toys while the separate storage room gives you more storage space. From replenished beaches & open oceanviews, to ample room for family and friends, to easy Causeway access, along with expanding opportunity, this oceanfront villa is move-in ready! Demand location makes fast action a must! PLEASE NOTE: This sale includes both lots 4 & 5, giving you more land square footage for building new and/or adding on westward. The large rear deck can be enclosed giving you another family room with a roof top, if you so desire...endless possibilities!
Location
State NJ
County Ocean
Area Long Beach Twp (21518)
Zoning R50
Interior
Interior Features Entry Level Bedroom, Window Treatments, Breakfast Area, Ceiling Fan(s), WhirlPool/HotTub, Floor Plan - Open, Primary Bath(s), Stall Shower
Heating Forced Air, Zoned
Cooling Central A/C, Zoned
Flooring Laminated
Equipment Dishwasher, Dryer, Oven/Range - Gas, Built-In Microwave, Refrigerator, Stove, Washer
Furnishings Partially
Fireplace N
Window Features Double Hung,Screens,Insulated
Appliance Dishwasher, Dryer, Oven/Range - Gas, Built-In Microwave, Refrigerator, Stove, Washer
Heat Source Natural Gas
Exterior
Exterior Feature Deck(s)
Garage Spaces 1.0
Water Access Y
View Water, Ocean
Roof Type Shingle
Accessibility None
Porch Deck(s)
Attached Garage 1
Total Parking Spaces 1
Garage Y
Building
Story 3+
Foundation Flood Vent, Pilings
Sewer Public Sewer
Water Public
Architectural Style Contemporary
Level or Stories 3+
Additional Building Above Grade
New Construction N
Schools
Middle Schools Southern Regional M.S.
High Schools Southern Regional H.S.
School District Southern Regional Schools
Others
Senior Community No
Tax ID 18-00014-04-00004
Ownership Fee Simple
Acceptable Financing Conventional
Listing Terms Conventional
Financing Conventional
Special Listing Condition Standard
Read Less Info
Want to know what your home might be worth? Contact us for a FREE valuation!

Our team is ready to help you sell your home for the highest possible price ASAP

Bought with Mary Ann OShea • RE/MAX at Barnegat Bay - Ship Bottom






