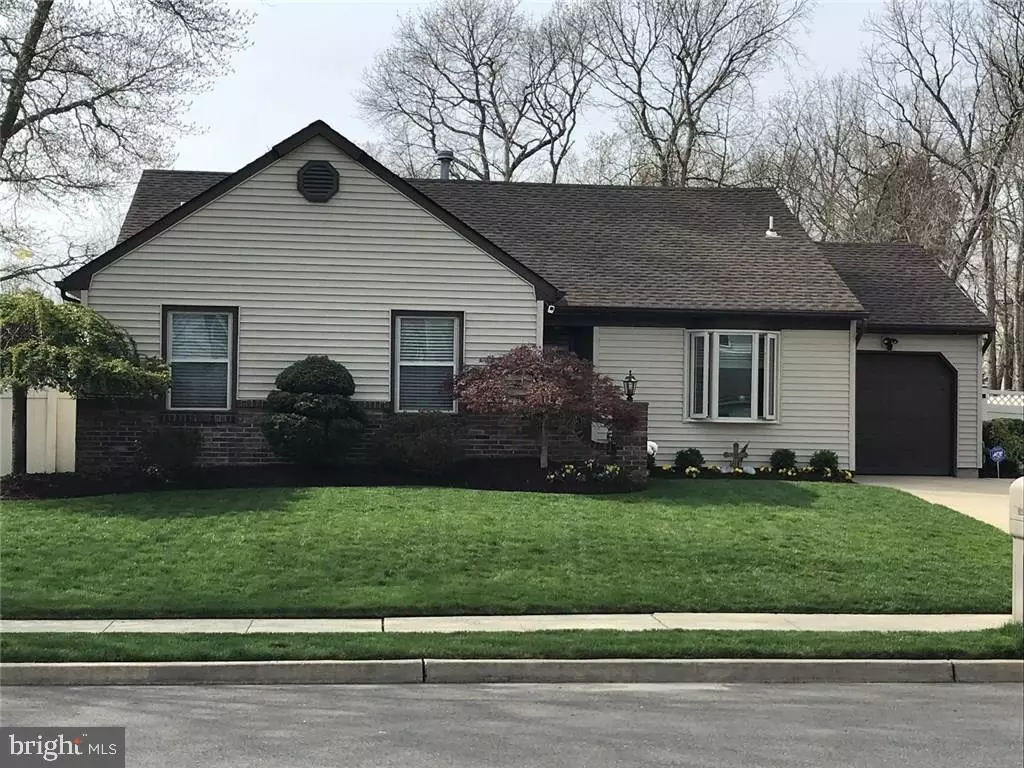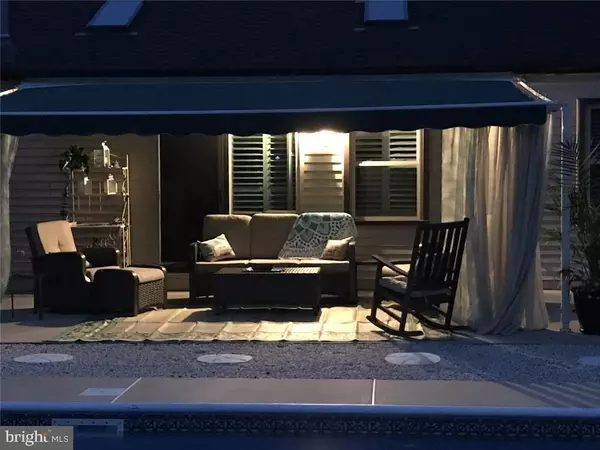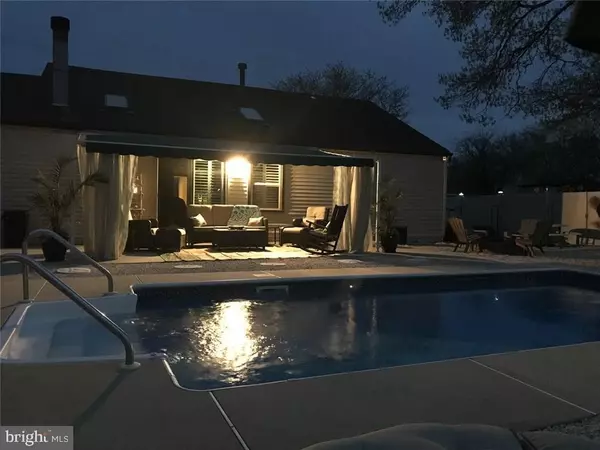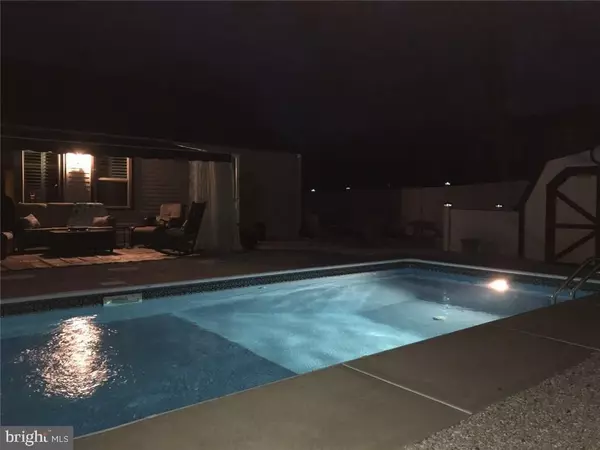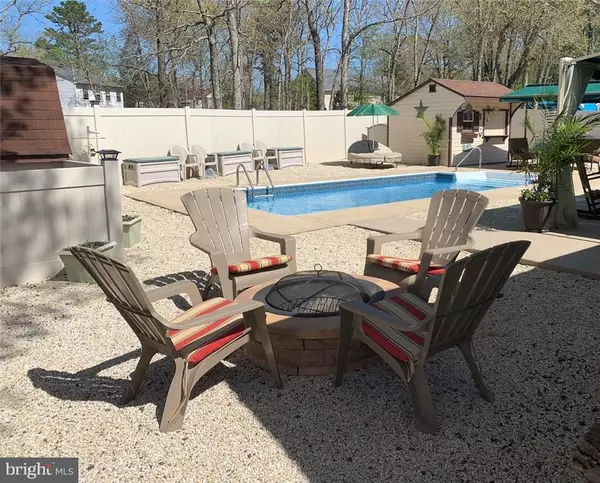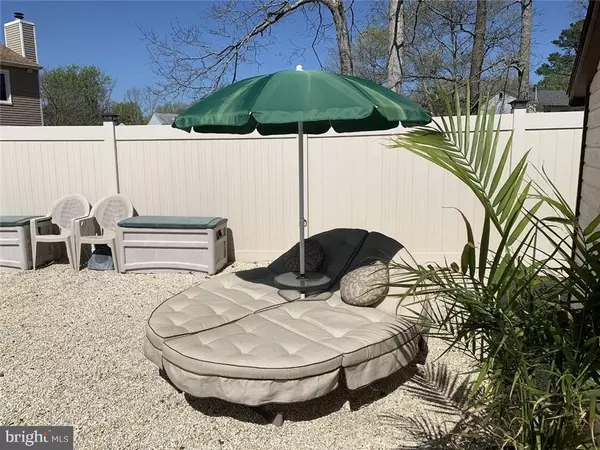$349,900
$349,900
For more information regarding the value of a property, please contact us for a free consultation.
3 Beds
2 Baths
1,600 SqFt
SOLD DATE : 06/28/2019
Key Details
Sold Price $349,900
Property Type Single Family Home
Sub Type Detached
Listing Status Sold
Purchase Type For Sale
Square Footage 1,600 sqft
Price per Sqft $218
Subdivision North Dover
MLS Listing ID NJOC142338
Sold Date 06/28/19
Style Ranch/Rambler
Bedrooms 3
Full Baths 2
HOA Y/N N
Abv Grd Liv Area 1,600
Originating Board JSMLS
Year Built 1989
Annual Tax Amount $5,047
Tax Year 2018
Lot Size 10,890 Sqft
Acres 0.25
Lot Dimensions 100x120
Property Description
Gorgeous Ranch - New Timberline roof, built-in pool with pool house, custom fire pit, 6-foot vinyl fence, Natural Gas Stand-by generator, Great Room with new skylights, natural wood fireplace, garage with custom shelving, meticulous landscaping with in-ground automatic sprinkler system, new kitchen and baths, backyard is your own resort - must be seen to be appreciated. Wonderful neighborhood! Public Schools are West Dover Elem School, Toms River North Intermediate School & Toms River North High School. Colleges within 5 miles are Ocean County College and Kean University. Parkway North and South entrances just one mile away. Public Transit Bus Stop is walking distance. Train Station is in Bay Head, 14 miles away. Don't pass this up without seeing it first! Immediate Occupancy available!
Location
State NJ
County Ocean
Area Toms River Twp (21508)
Zoning RES
Interior
Interior Features Entry Level Bedroom, Window Treatments, Ceiling Fan(s), Floor Plan - Open, Recessed Lighting, Primary Bath(s), Walk-in Closet(s)
Hot Water Natural Gas
Heating Programmable Thermostat, Forced Air
Cooling Programmable Thermostat, Central A/C
Flooring Ceramic Tile, Fully Carpeted
Fireplaces Number 1
Fireplaces Type Wood
Equipment Dishwasher, Dryer, Oven/Range - Gas, Built-In Microwave, Refrigerator, Oven - Self Cleaning, Stove, Washer
Furnishings No
Fireplace Y
Appliance Dishwasher, Dryer, Oven/Range - Gas, Built-In Microwave, Refrigerator, Oven - Self Cleaning, Stove, Washer
Heat Source Natural Gas
Exterior
Exterior Feature Patio(s)
Parking Features Garage Door Opener
Garage Spaces 1.0
Fence Partially
Pool In Ground, Vinyl
Water Access N
Roof Type Shingle
Accessibility None
Porch Patio(s)
Attached Garage 1
Total Parking Spaces 1
Garage Y
Building
Lot Description Level
Story 1
Foundation Slab
Sewer Public Sewer
Water Public
Architectural Style Ranch/Rambler
Level or Stories 1
Additional Building Above Grade
New Construction N
Schools
Elementary Schools West Dover
Middle Schools Toms River North
School District Toms River Regional
Others
Senior Community No
Tax ID 08-00411-04-00006
Ownership Fee Simple
SqFt Source Estimated
Acceptable Financing Conventional, FHA, VA
Listing Terms Conventional, FHA, VA
Financing Conventional,FHA,VA
Special Listing Condition Standard
Read Less Info
Want to know what your home might be worth? Contact us for a FREE valuation!

Our team is ready to help you sell your home for the highest possible price ASAP

Bought with Non Subscribing Member • Non Subscribing Office

