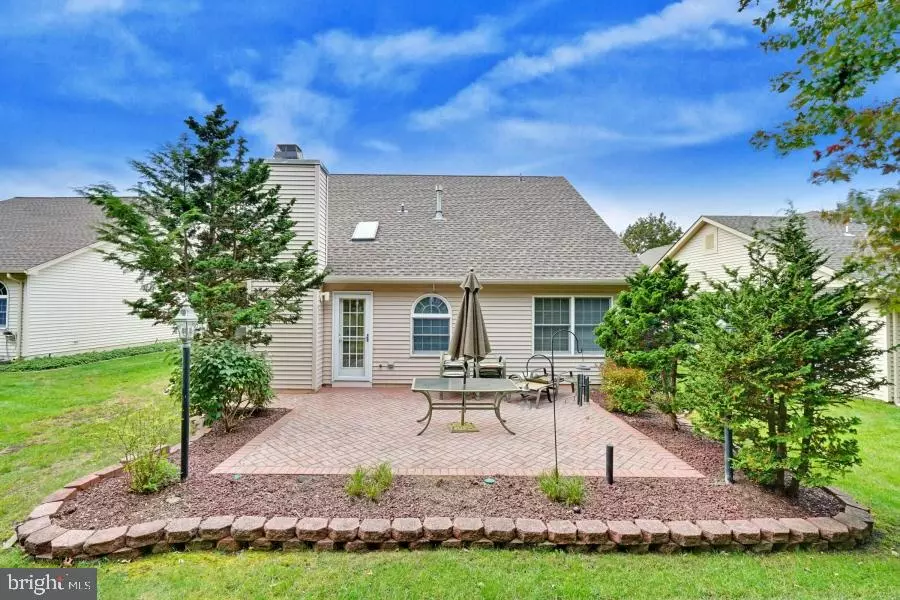$350,000
$359,900
2.8%For more information regarding the value of a property, please contact us for a free consultation.
3 Beds
3 Baths
3,010 SqFt
SOLD DATE : 05/17/2019
Key Details
Sold Price $350,000
Property Type Single Family Home
Sub Type Detached
Listing Status Sold
Purchase Type For Sale
Square Footage 3,010 sqft
Price per Sqft $116
Subdivision North Dover - Greenbriar Woodlands
MLS Listing ID NJOC147294
Sold Date 05/17/19
Style Other
Bedrooms 3
Full Baths 3
HOA Fees $164/mo
HOA Y/N Y
Abv Grd Liv Area 3,010
Originating Board JSMLS
Year Built 1998
Annual Tax Amount $6,425
Tax Year 2017
Lot Dimensions 49x109x54x107
Property Description
The 'WOW' Factor on this home is a '10'! Come See this Turnberry II Model in upscale Greenbriar Woodlands, which offers 3 Bedrooms, 3 Full Baths, including a spectacular Master Bedroom Suite, with a large Tiled Shower, Dual Sinks and Stand Alone Tub. Family Room with Gas Fireplace and Power Shades for the skylights. A completely Remodeled and upgraded Kitchen with Brookhaven Cabinets, Soft close doors, full pullout drawers, Samsung Duel Fuel Oven, Granite Counters and more! The upper level contains a nicely finished office, a 3rd bedroom and a full bath. 2 Zone Heat and AC which are set up with special dampers to act as a 3 zone! The only thing missing is you!
Location
State NJ
County Ocean
Area Toms River Twp (21508)
Zoning RES
Rooms
Other Rooms Living Room, Dining Room, Primary Bedroom, Kitchen, Family Room, Laundry, Efficiency (Additional), Additional Bedroom
Interior
Interior Features Entry Level Bedroom, Window Treatments, Ceiling Fan(s), Pantry, Recessed Lighting, Primary Bath(s), Soaking Tub, Stall Shower, Walk-in Closet(s)
Hot Water Natural Gas
Heating Forced Air
Cooling Central A/C
Flooring Ceramic Tile, Vinyl, Fully Carpeted, Wood
Fireplaces Number 1
Fireplaces Type Gas/Propane
Equipment Dishwasher, Oven/Range - Electric, Oven/Range - Gas, Built-In Microwave, Oven - Self Cleaning, Stove
Furnishings No
Fireplace Y
Window Features Double Hung,Screens
Appliance Dishwasher, Oven/Range - Electric, Oven/Range - Gas, Built-In Microwave, Oven - Self Cleaning, Stove
Heat Source Electric, Natural Gas
Exterior
Exterior Feature Patio(s), Porch(es)
Parking Features Garage Door Opener
Garage Spaces 2.0
Amenities Available Basketball Courts, Community Center, Common Grounds, Exercise Room, Gated Community, Golf Course, Shuffleboard, Tennis Courts, Retirement Community
Water Access N
Roof Type Fiberglass,Other
Accessibility None
Porch Patio(s), Porch(es)
Attached Garage 2
Total Parking Spaces 2
Garage Y
Building
Story 1.5
Foundation Crawl Space
Sewer Public Sewer
Water Public
Architectural Style Other
Level or Stories 1.5
Additional Building Above Grade
New Construction N
Schools
School District Toms River Regional
Others
HOA Fee Include Pool(s),Management,Common Area Maintenance,Lawn Maintenance,Bus Service,Snow Removal
Senior Community Yes
Tax ID 08-00192-35-00545
Ownership Fee Simple
Acceptable Financing Conventional, FHA, VA
Listing Terms Conventional, FHA, VA
Financing Conventional,FHA,VA
Special Listing Condition Standard
Read Less Info
Want to know what your home might be worth? Contact us for a FREE valuation!

Our team is ready to help you sell your home for the highest possible price ASAP

Bought with Non Subscribing Member • Non Subscribing Office






