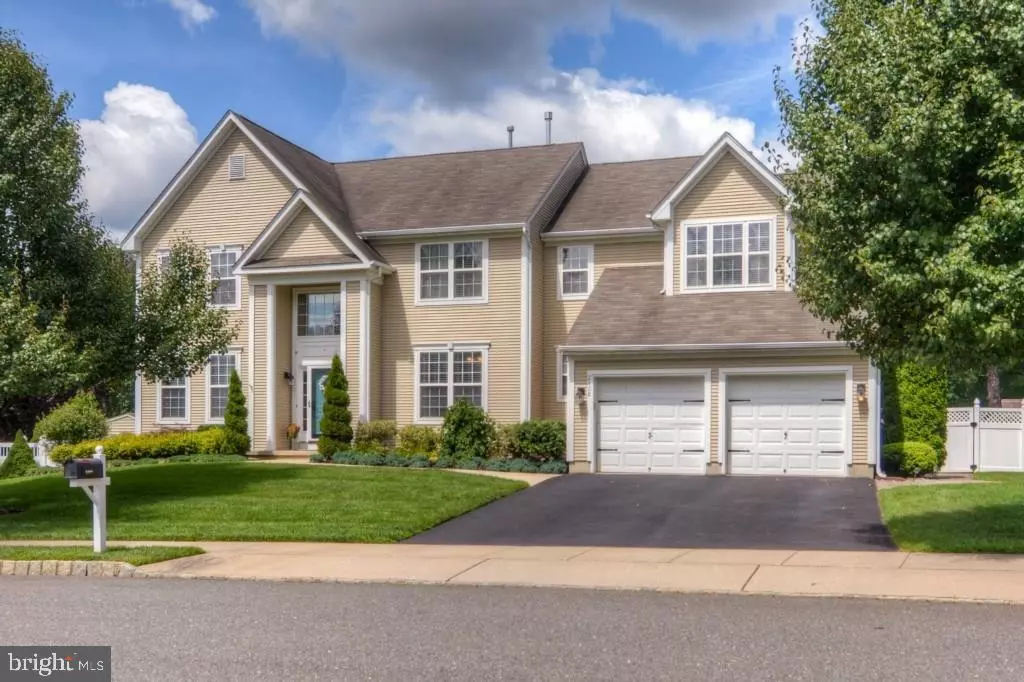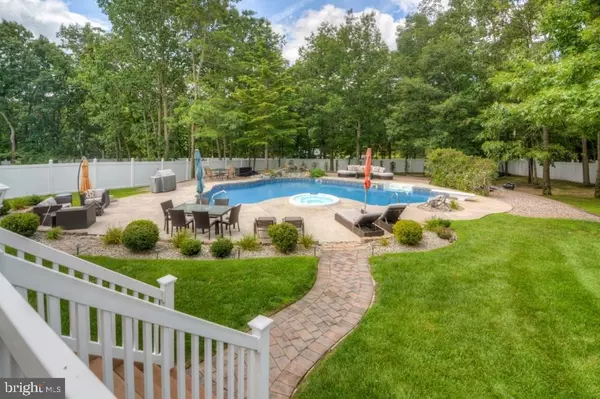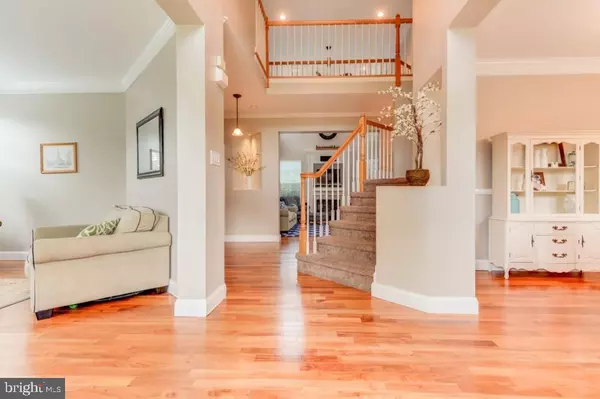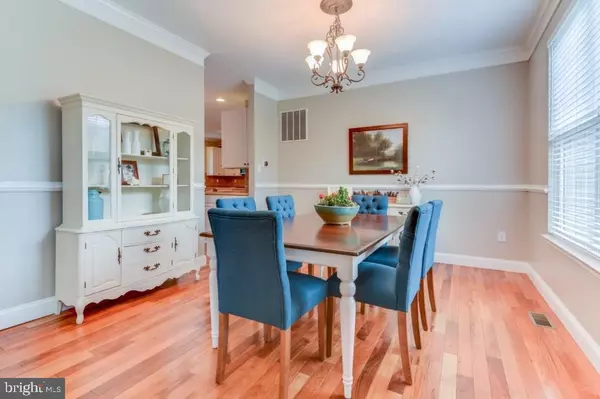$536,000
$529,000
1.3%For more information regarding the value of a property, please contact us for a free consultation.
4 Beds
3 Baths
3,200 SqFt
SOLD DATE : 09/29/2016
Key Details
Sold Price $536,000
Property Type Single Family Home
Sub Type Detached
Listing Status Sold
Purchase Type For Sale
Square Footage 3,200 sqft
Price per Sqft $167
Subdivision North Dover
MLS Listing ID NJOC180126
Sold Date 09/29/16
Style Colonial,Contemporary
Bedrooms 4
Full Baths 2
Half Baths 1
HOA Fees $180/mo
HOA Y/N Y
Abv Grd Liv Area 3,200
Originating Board JSMLS
Year Built 2001
Annual Tax Amount $10,530
Tax Year 2015
Lot Size 0.650 Acres
Acres 0.65
Lot Dimensions x
Property Description
Located In A Charming, Well Kept Neighborhood, This Exceptional Home Features 3,200 Sqft Of Custom Living, A 1,600 Sqft Finished Basement, And Sits On An OVERSIZED Lot With A Backyard Oasis. 4 Bed, 2.5 Bath, 2 Car Garage. Chefs Kitchen With Stainless Steel Appliances, Corian Counters, Custom Trim And Raised Panel Cabinetry. Stunning Brazilian Cherry Hardwood Floors Throughout. Spacious Master Bedroom With Vaulted Ceilings And Sitting Area. Extravagant Master Bath With Jacuzzi Tub, Double Sinks And Custom Shower Featuring Multiple Shower Fixtures. The Exclusive Backyard Escape Includes Plenty Of Sun And Shade For The Childrens Play Area And The Oversized In-Ground Heated Pool With Waterfalls, Hot Tub/Spa, and Removable Safety Fence. All Finishes In This Home Have Been Completely Updated.
Location
State NJ
County Ocean
Area Toms River Twp (21508)
Zoning RES
Rooms
Basement Interior Access, Full, Fully Finished, Heated
Interior
Interior Features Attic, Window Treatments, Breakfast Area, Ceiling Fan(s), Crown Moldings, WhirlPool/HotTub, Kitchen - Island, Floor Plan - Open, Pantry, Recessed Lighting, Primary Bath(s), Stall Shower, Walk-in Closet(s)
Hot Water Natural Gas
Heating Forced Air, Humidifier, Zoned
Cooling Central A/C, Zoned
Flooring Ceramic Tile, Fully Carpeted, Wood
Fireplaces Number 1
Fireplaces Type Gas/Propane
Equipment Central Vacuum, Dishwasher, Dryer, Oven/Range - Gas, Built-In Microwave, Refrigerator, Oven - Self Cleaning, Stove, Washer
Furnishings No
Fireplace Y
Window Features Skylights
Appliance Central Vacuum, Dishwasher, Dryer, Oven/Range - Gas, Built-In Microwave, Refrigerator, Oven - Self Cleaning, Stove, Washer
Heat Source Natural Gas
Exterior
Exterior Feature Deck(s)
Garage Spaces 2.0
Fence Partially
Pool Fenced, Heated, In Ground, Pool/Spa Combo
Water Access N
Roof Type Shingle
Accessibility None
Porch Deck(s)
Attached Garage 2
Total Parking Spaces 2
Garage Y
Building
Lot Description Level
Building Description 2 Story Ceilings, Security System
Story 2
Sewer Public Sewer
Water Public
Architectural Style Colonial, Contemporary
Level or Stories 2
Additional Building Above Grade
Structure Type 2 Story Ceilings
New Construction N
Schools
Elementary Schools Joseph A. Citta E.S.
Middle Schools Toms River North
High Schools Toms River High - North H.S.
School District Toms River Regional
Others
HOA Fee Include Common Area Maintenance
Senior Community No
Tax ID 08-00061-03-00017
Ownership Fee Simple
SqFt Source Estimated
Security Features Security System
Acceptable Financing Conventional, FHA, VA
Listing Terms Conventional, FHA, VA
Financing Conventional,FHA,VA
Special Listing Condition Standard
Read Less Info
Want to know what your home might be worth? Contact us for a FREE valuation!

Our team is ready to help you sell your home for the highest possible price ASAP

Bought with Non Subscribing Member • Non Subscribing Office






