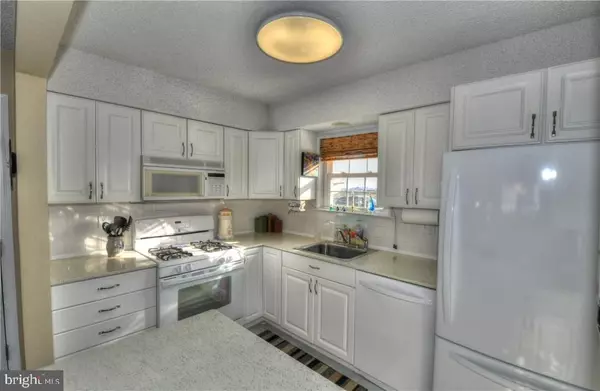$319,900
$319,900
For more information regarding the value of a property, please contact us for a free consultation.
3 Beds
2 Baths
1,320 SqFt
SOLD DATE : 10/11/2016
Key Details
Sold Price $319,900
Property Type Single Family Home
Sub Type Detached
Listing Status Sold
Purchase Type For Sale
Square Footage 1,320 sqft
Price per Sqft $242
Subdivision Bayville - Berkeley Shores
MLS Listing ID NJOC188206
Sold Date 10/11/16
Style Contemporary
Bedrooms 3
Full Baths 2
HOA Fees $3/mo
HOA Y/N Y
Abv Grd Liv Area 1,320
Originating Board JSMLS
Year Built 1980
Annual Tax Amount $7,440
Tax Year 2015
Lot Size 5,662 Sqft
Acres 0.13
Lot Dimensions 65x89
Property Description
The property enjoys a great water view both front and back. Close to the bay with no bridge obstructions making the joy of boating even a greater pleasure, no worry about tide levels for your trip. Sixty four feet of new quality vinyl bulkhead (2011 by Borel Docks, considered by many one of the very best.) with oversize piling?s. The home is very much updated with a newer kitchen, baths and two zone hot water baseboard heat. Three bedrooms with one on the first floor. Two full baths and over 1,300 sq. ft. of living space plus a one car garage. The kitchen has a breakfast bar also ideal for serving when entertaining. Counters are made from partially recycled glass and seashells for a really nice look. Newer appliances including gas stove, microwave, dishwasher and refrigerator. Living room has a glass slider to large deck, ideal for summer parties. Timberline roof and low maintenance landscaping with no grass to cut! Many upgrades.
Location
State NJ
County Ocean
Area Berkeley Twp (21506)
Zoning R50
Rooms
Other Rooms Living Room, Dining Room, Primary Bedroom, Kitchen, Additional Bedroom
Interior
Interior Features Attic, Entry Level Bedroom, Window Treatments, Breakfast Area, Ceiling Fan(s), Floor Plan - Open, Recessed Lighting, Stall Shower
Hot Water Natural Gas
Heating Baseboard - Hot Water, Zoned
Cooling Central A/C, Zoned
Flooring Ceramic Tile, Fully Carpeted
Equipment Cooktop, Dishwasher, Disposal, Oven/Range - Gas, Built-In Microwave, Refrigerator, Oven - Self Cleaning
Furnishings No
Fireplace N
Window Features Skylights,Double Hung,Screens,Insulated
Appliance Cooktop, Dishwasher, Disposal, Oven/Range - Gas, Built-In Microwave, Refrigerator, Oven - Self Cleaning
Heat Source Natural Gas
Exterior
Exterior Feature Deck(s)
Parking Features Garage Door Opener
Garage Spaces 1.0
Fence Partially
Water Access Y
View Water, Bay
Roof Type Fiberglass,Shingle
Accessibility None
Porch Deck(s)
Attached Garage 1
Total Parking Spaces 1
Garage Y
Building
Lot Description Bulkheaded, Level
Story 2
Foundation Slab
Sewer Public Sewer
Water Public
Architectural Style Contemporary
Level or Stories 2
Additional Building Above Grade
New Construction N
Schools
Middle Schools Central Regional M.S.
High Schools Central Regional H.S.
School District Central Regional Schools
Others
Senior Community No
Tax ID 06-01245-02-00003
Ownership Fee Simple
SqFt Source Estimated
Acceptable Financing Conventional, FHA
Listing Terms Conventional, FHA
Financing Conventional,FHA
Special Listing Condition Standard
Read Less Info
Want to know what your home might be worth? Contact us for a FREE valuation!

Our team is ready to help you sell your home for the highest possible price ASAP

Bought with Non Subscribing Member • Non Subscribing Office






