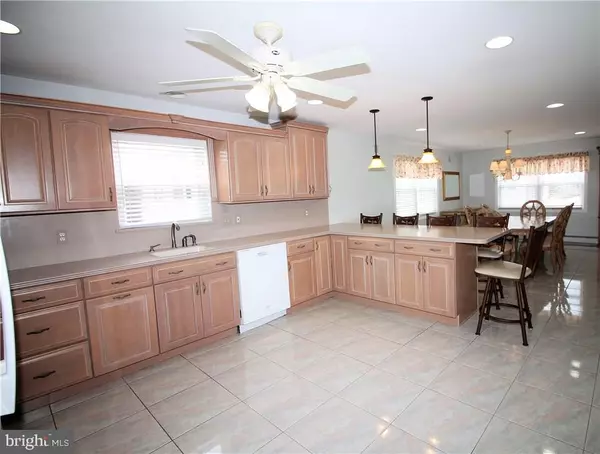$889,000
$899,000
1.1%For more information regarding the value of a property, please contact us for a free consultation.
5 Beds
2 Baths
2,400 SqFt
SOLD DATE : 04/05/2018
Key Details
Sold Price $889,000
Property Type Single Family Home
Sub Type Twin/Semi-Detached
Listing Status Sold
Purchase Type For Sale
Square Footage 2,400 sqft
Price per Sqft $370
Subdivision Beach Haven Crest
MLS Listing ID NJOC162702
Sold Date 04/05/18
Style Contemporary
Bedrooms 5
Full Baths 2
HOA Y/N N
Abv Grd Liv Area 2,400
Originating Board JSMLS
Year Built 1995
Annual Tax Amount $8,528
Tax Year 2016
Lot Dimensions 50x105.22
Property Description
BEAUTIFUL OCEANSIDE HOME-BEST HOUSE ON THE MARKET FOR THIS PRICE! WARM, INVITING , VERY SPACIOUS- 2400 sq ft plus addn'l space in the heated enclosed lower level. This home sits on an OVERSIZED LOT & HOSTS a LG BACKYARD W/ HOT TUB & PLENTY OF ROOM FOR GAMES & BAR B QUE! 3 levels of decks including A ROOFTOP DECK with ocean and bay views. MORE IMPORTANT -THIS HOME HAS BEEN EXTREMELY WELL MAINTAINED-This home is only 21 yrs old. 2006-the seller remodeled kitchen, installed 3 decKS,fiberglass on 2nd & rooftop, 2009 new boiler & ht water htr, 2013- 2 new AC units, new vinyl siding on house & shed, all New tilt in windows , moldings and doors, updated electric & plumbing, entire house spackled & painted, installed vinyl fence, 2014 installed water pressurizer, new outside freezeless spiqouts, laundry tub, remodeled 2nd floor bathroom, 2015 new roof on house & shed, 2016 new smoke & CO2 alarms. A 1 year home Warranty inc. flood insurance only $466. Fantastic investment opportunity!!,THS HOME HAS A WIDE OPEN FLOOR PLAN DESIGNED IN A MANNER THAT BRINGS THE OUTSIDE IN.. HUGE REMODELED KITCHEN HOSTS 42' MAPLE CAB W/ PORCELAIN GLAZE, CORIAN COUNTERS, MOEN FAUCET, PENDANT LIGHTING, ISLAND SEATING & RECESSED Lighting THROUGHOUT ENTIRE 1ST FLR. POCKET DOORS ON BOTH SIDES OF A FAMILY ROOM SITUATED OFF THE KITCHEN. HERE YOU ACCESS SLIDERS TO THE OUTSIDE 1ST FLOOR DECK. A FULL BATH & LAUNDRY RM COMPLETE THIS LEVEL. UPSTAIRS 5 DESIRABLE BEDROOMS & A NEWLY REMODELED (2014) BATHROOM W/TILED WALK IN SHOWER W/ BENCH SEATING & TASTEFUL DBLE SINK VANITY,NEW LIGHT FIXTURES & MOEN FAUCETS. 5TH BR HAS SLIDER LEADING TO THE 2ND FLOOR DECK & STAIRS UP TO THE ROOFTOP DECK. AMAZING WATER VIEWS OF THE OCEAN & BAY. - START COLLECTING RENT NOW! Approximate room dimensions are provided. 1 year HMS Home Warranty included
Location
State NJ
County Ocean
Area Long Beach Twp (21518)
Zoning SINGLE
Rooms
Other Rooms Living Room, Primary Bedroom, Kitchen, Family Room, Laundry, Additional Bedroom
Interior
Interior Features Attic, Window Treatments, Breakfast Area, Ceiling Fan(s), Crown Moldings, Kitchen - Island, Floor Plan - Open, Pantry, Recessed Lighting, Water Treat System, Attic/House Fan
Hot Water Propane, Tankless
Heating Baseboard - Hot Water
Cooling Attic Fan, Central A/C, Multi Units
Flooring Tile/Brick, Fully Carpeted
Equipment Dishwasher, Dryer, Oven/Range - Gas, Built-In Microwave, Refrigerator, Oven - Self Cleaning, Washer, Water Heater - Tankless
Furnishings Partially
Fireplace N
Appliance Dishwasher, Dryer, Oven/Range - Gas, Built-In Microwave, Refrigerator, Oven - Self Cleaning, Washer, Water Heater - Tankless
Heat Source Natural Gas
Exterior
Exterior Feature Deck(s)
Garage Spaces 2.0
Water Access N
View Water, Bay, Ocean
Roof Type Shingle
Accessibility None
Porch Deck(s)
Attached Garage 2
Total Parking Spaces 2
Garage Y
Building
Story 2
Foundation Flood Vent, Pilings, Slab
Sewer Public Sewer
Water Public
Architectural Style Contemporary
Level or Stories 2
Additional Building Above Grade
New Construction N
Schools
School District Southern Regional Schools
Others
Senior Community No
Tax ID 18-00014-05-00021
Ownership Fee Simple
Security Features Security System
Acceptable Financing Conventional, FHA, VA
Listing Terms Conventional, FHA, VA
Financing Conventional,FHA,VA
Special Listing Condition Standard
Read Less Info
Want to know what your home might be worth? Contact us for a FREE valuation!

Our team is ready to help you sell your home for the highest possible price ASAP

Bought with Farrah Pileggi • The Van Dyk Group - Manahawkin






