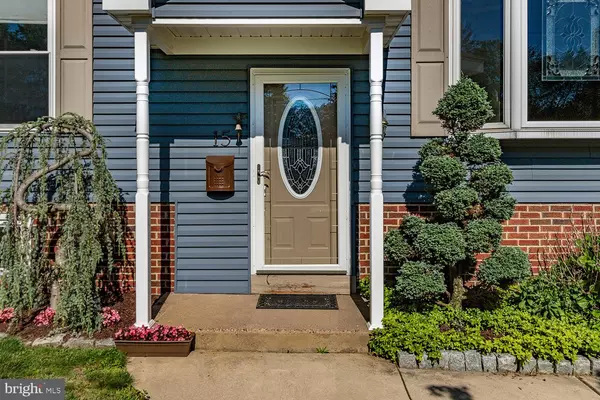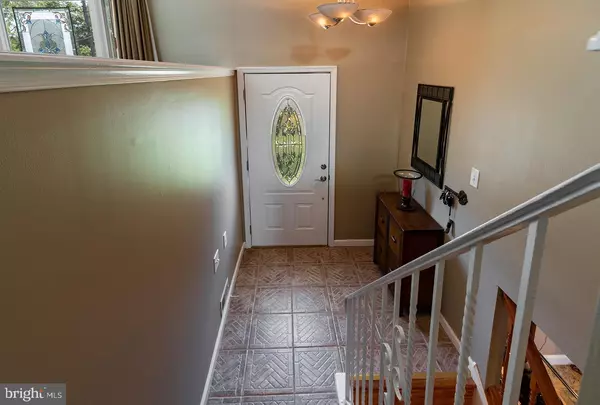$295,000
$310,000
4.8%For more information regarding the value of a property, please contact us for a free consultation.
3 Beds
3 Baths
2,526 SqFt
SOLD DATE : 08/16/2019
Key Details
Sold Price $295,000
Property Type Single Family Home
Sub Type Detached
Listing Status Sold
Purchase Type For Sale
Square Footage 2,526 sqft
Price per Sqft $116
Subdivision Cameo Village
MLS Listing ID NJCD368800
Sold Date 08/16/19
Style Bi-level
Bedrooms 3
Full Baths 2
Half Baths 1
HOA Y/N N
Abv Grd Liv Area 2,526
Originating Board BRIGHT
Year Built 1960
Annual Tax Amount $8,119
Tax Year 2019
Lot Size 8,188 Sqft
Acres 0.19
Lot Dimensions 89.00 x 92.00
Property Description
Pristine bi-level home with 3 large bedrooms and 2 1/2 baths in Cameo Village. Upon entering this home on the main level, you will notice the detail the owners have put into this home. The large living room features neutral carpets with hardwood floors underneath, a large bay window that allows tons of natural sunlight in. The dining room has hardwood flooring, doors leading to a Trex deck featuring plenty of entertaining space and a jacuzzi set into the deck. The kitchen has a lot of cabinet space, stainless steel appliances, and tile flooring. The large master bedroom suite is amazing, large windows, and neutral carpeting. The master bath has a large soaking tub, large tiled shower, and tile flooring. Two more large bedrooms with large closets and another full bath finish off the main level. The lower level feature a large family room with tile flooring, brick fireplace, laundry room, and exercise room. This is not all that this home has to offer, the outdoor living space has a serene setting, featuring a koi pond, Trex deck with jacuzzi, and beautiful landscaping. Sellers are offering a 2-10 warranty for peace of mind. This home is a must see!!! Make your appointment today!
Location
State NJ
County Camden
Area Gibbsboro Boro (20413)
Zoning RES
Rooms
Other Rooms Living Room, Dining Room, Primary Bedroom, Bedroom 2, Bedroom 3, Kitchen, Family Room, Exercise Room, Laundry
Basement Fully Finished
Main Level Bedrooms 3
Interior
Interior Features Attic, Carpet, Ceiling Fan(s), Dining Area
Heating Forced Air
Cooling Central A/C
Fireplaces Number 1
Fireplace Y
Heat Source Natural Gas
Laundry Lower Floor
Exterior
Parking Features Garage - Front Entry
Garage Spaces 3.0
Water Access N
Accessibility None
Attached Garage 1
Total Parking Spaces 3
Garage Y
Building
Story 2
Sewer Public Sewer
Water Public
Architectural Style Bi-level
Level or Stories 2
Additional Building Above Grade, Below Grade
New Construction N
Schools
High Schools Eastern
School District Eastern Camden County Reg Schools
Others
Senior Community No
Tax ID 13-00105-00010
Ownership Fee Simple
SqFt Source Assessor
Special Listing Condition Standard
Read Less Info
Want to know what your home might be worth? Contact us for a FREE valuation!

Our team is ready to help you sell your home for the highest possible price ASAP

Bought with Jennifer Lynn Probst • Weichert Realtors-Cherry Hill






