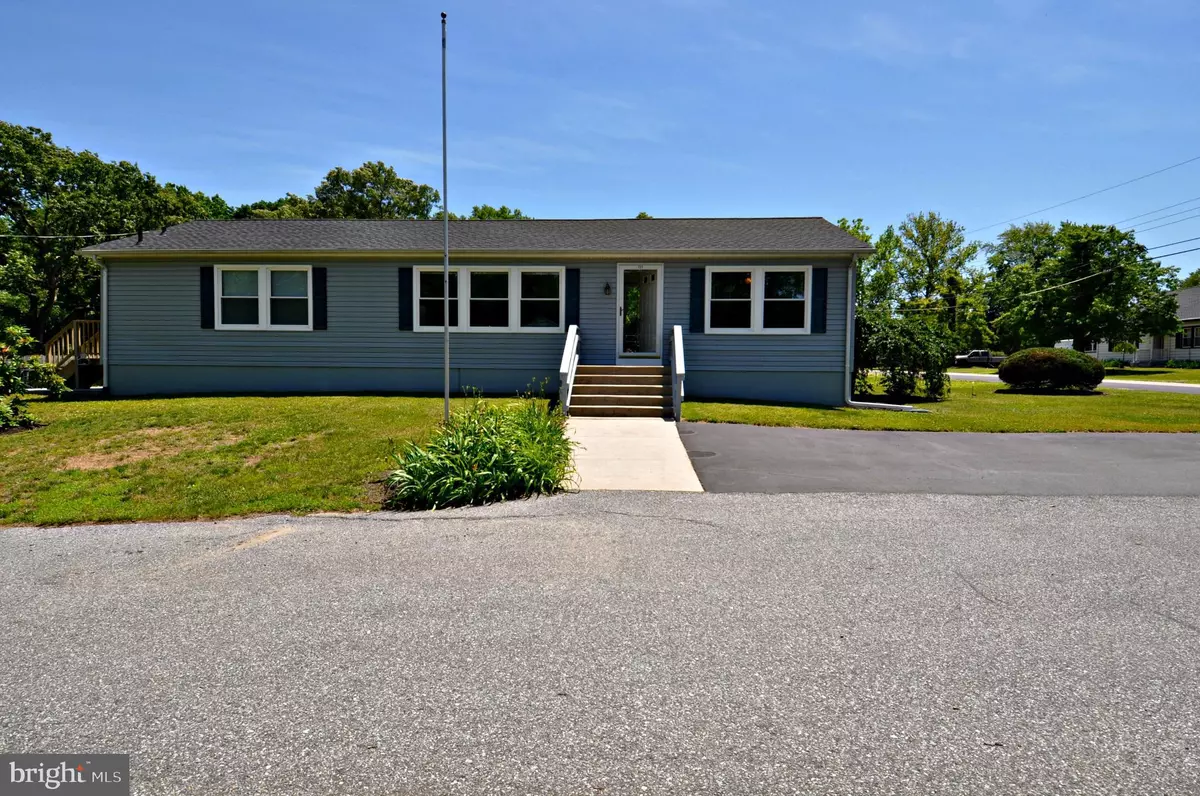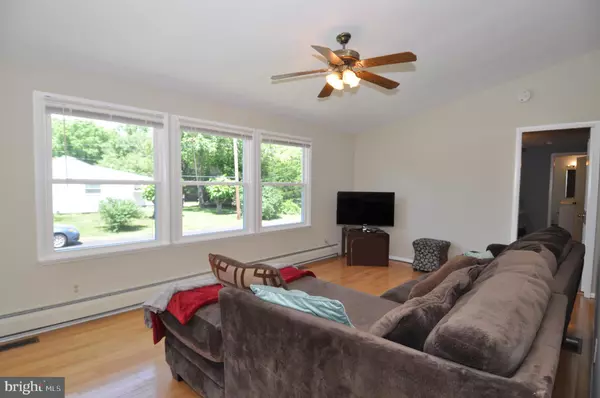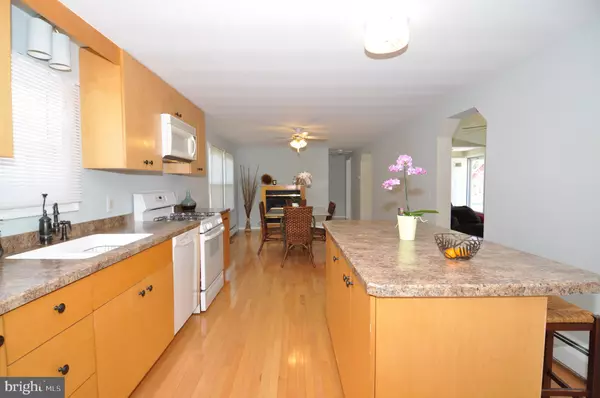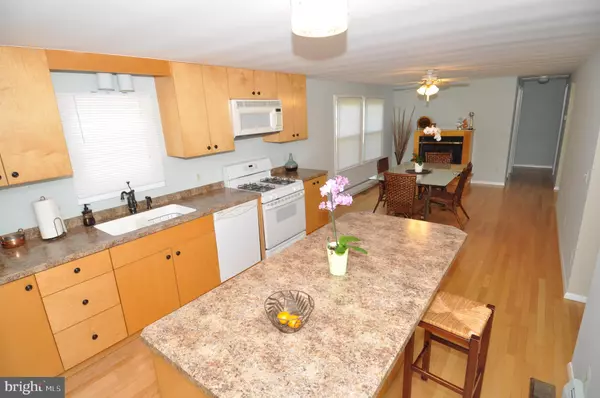$205,000
$209,000
1.9%For more information regarding the value of a property, please contact us for a free consultation.
3 Beds
2 Baths
1,320 SqFt
SOLD DATE : 08/07/2019
Key Details
Sold Price $205,000
Property Type Single Family Home
Sub Type Detached
Listing Status Sold
Purchase Type For Sale
Square Footage 1,320 sqft
Price per Sqft $155
Subdivision Claremont
MLS Listing ID NJBL346238
Sold Date 08/07/19
Style Modular/Pre-Fabricated,Raised Ranch/Rambler
Bedrooms 3
Full Baths 2
HOA Y/N N
Abv Grd Liv Area 1,320
Originating Board BRIGHT
Year Built 1984
Annual Tax Amount $6,058
Tax Year 2019
Lot Size 7,500 Sqft
Acres 0.17
Lot Dimensions 50.00 x 150.00
Property Description
Beautiful well maintained 3 bedroom 2 full bath rancher on a corner lot. The home is complete with all new windows in 2016 and a new roof 2017. Enter on the concrete stepped patio into the living room off of one side is the two bedrooms and one full bath. The owners suite is off the other side of the home complete with walk in closet and full bath. There is an exit out to the yard from that bath. Enter into the dining area through the living room. The dining area has a vent less gas fireplace which can heat some of the home in case of power outage. Off of the dining area is the eat in kitchen complete with center island. The kitchen has beautiful birch cabinets to match the birch hardwoods throughout most of the main level. There is an exit off of the kitchen to the deck and 28 x 12 concrete patio and large yard for entertaining and playing. The yard has two storage sheds. Also, off of the kitchen is the entrance down to the basement complete with two finished storage rooms one unfinished and utility area where the washer and dryer are. The hot water heater is a tank less top of the line Rinnai make. The heating system is hot water gas baseboard. The home has ceiling fans throughout and all new smoke/carbon detectors. Close to the joint military base, shopping, , major transit, highways, Philadelphia, New York City, Atlantic City, and the beautiful Jersey Shore.
Location
State NJ
County Burlington
Area Mount Holly Twp (20323)
Zoning R1
Rooms
Other Rooms Living Room, Dining Room, Bedroom 2, Kitchen, Bedroom 1, Storage Room, Bathroom 3
Basement Combination
Main Level Bedrooms 3
Interior
Hot Water Tankless
Heating Baseboard - Hot Water
Cooling Central A/C
Flooring Carpet, Vinyl, Hardwood
Fireplaces Number 1
Equipment Dryer, Washer, Refrigerator
Fireplace Y
Appliance Dryer, Washer, Refrigerator
Heat Source Natural Gas
Laundry Lower Floor
Exterior
Water Access N
Accessibility 2+ Access Exits
Garage N
Building
Story 2
Sewer Public Septic
Water Public
Architectural Style Modular/Pre-Fabricated, Raised Ranch/Rambler
Level or Stories 2
Additional Building Above Grade, Below Grade
New Construction N
Schools
High Schools Rancocas Valley Reg. H.S.
School District Mount Holly Township Public Schools
Others
Senior Community No
Tax ID 23-00136-00013
Ownership Fee Simple
SqFt Source Assessor
Special Listing Condition Standard
Read Less Info
Want to know what your home might be worth? Contact us for a FREE valuation!

Our team is ready to help you sell your home for the highest possible price ASAP

Bought with Jeremiah F Kobelka • Weichert Realtors-Haddonfield






