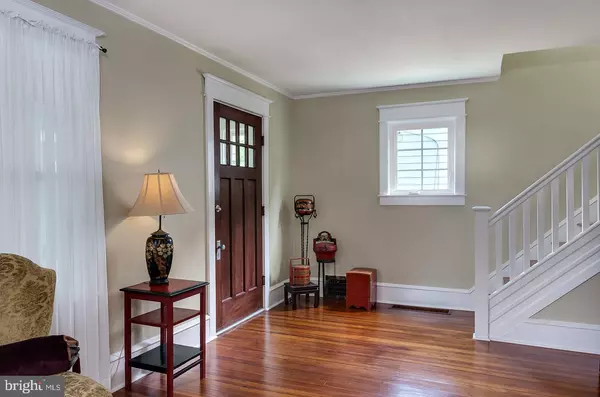$215,000
$210,000
2.4%For more information regarding the value of a property, please contact us for a free consultation.
3 Beds
2 Baths
1,324 SqFt
SOLD DATE : 07/24/2019
Key Details
Sold Price $215,000
Property Type Single Family Home
Sub Type Detached
Listing Status Sold
Purchase Type For Sale
Square Footage 1,324 sqft
Price per Sqft $162
Subdivision Collins Tract
MLS Listing ID NJCD367332
Sold Date 07/24/19
Style Colonial
Bedrooms 3
Full Baths 1
Half Baths 1
HOA Y/N N
Abv Grd Liv Area 1,324
Originating Board BRIGHT
Year Built 1928
Annual Tax Amount $7,301
Tax Year 2019
Lot Size 9,750 Sqft
Acres 0.22
Lot Dimensions 50.00 x 195.00
Property Description
Classic Collins Tract Colonial set on the beautiful tree lined Walnut Avenue. This charming home is completely Turn-key and ready for it's new owners! Gorgeous curb appeal, lush gardens, and mature landscaping Plus a deep lot with driveway parking and a detached Garage (being sold in present condition)! The original details of this 1928 charmer are in Excellent shape, as detailed by the enclosed porch wainscot ceiling flanked by tons of natural sunlight. Step into the Living Room which features beautiful original red oak flooring along with a cozy Fireplace and neutral color palette which runs throughout. Main floor also boasts a Formal spacious Dining Room, rear Den offering a baby bay window, half bath and large closet (can double as a 4th bedroom suite), and a Stunning Remodeled Kitchen with Quartz counters, upgraded Cabinets, Stainless Steel appliance package, tiled backsplash, and pantry space! Upstairs offers 3 Bedrooms with spacious closets, hall Linen closet as well as an Updated bright Full Bath with it's own storage closet. Walk-up floored Attic with attic fan, Full Basement includes a French drain and sump pump, driveway walkout access, laundry area plus Utility sink! Replacement windows throughout, Mint condition baseboards and trim, Central air & Gas heat, all Entry doors replaced, desirable gardens featuring roses, daffodils, tulips, hibiscus and more! This home comes complete with a 1 year Home Warranty plus upgraded Roof coverage for the new owner!
Location
State NJ
County Camden
Area Pennsauken Twp (20427)
Zoning RES
Rooms
Other Rooms Living Room, Dining Room, Bedroom 2, Bedroom 3, Kitchen, Den, Bedroom 1, Sun/Florida Room
Basement Drainage System, Outside Entrance, Sump Pump, Windows
Interior
Interior Features Attic, Attic/House Fan, Floor Plan - Traditional, Formal/Separate Dining Room, Upgraded Countertops, Window Treatments, Wood Floors
Heating Forced Air
Cooling Central A/C
Flooring Ceramic Tile, Wood
Fireplaces Number 1
Equipment Refrigerator, Oven/Range - Gas, Dishwasher, Microwave, Washer, Dryer
Fireplace Y
Window Features Replacement,Vinyl Clad
Appliance Refrigerator, Oven/Range - Gas, Dishwasher, Microwave, Washer, Dryer
Heat Source Natural Gas
Laundry Basement
Exterior
Exterior Feature Porch(es)
Parking Features Garage - Front Entry
Garage Spaces 5.0
Fence Partially
Water Access N
Accessibility None
Porch Porch(es)
Total Parking Spaces 5
Garage Y
Building
Story 2
Sewer Public Sewer
Water Public
Architectural Style Colonial
Level or Stories 2
Additional Building Above Grade, Below Grade
New Construction N
Schools
School District Pennsauken Township Public Schools
Others
Senior Community No
Tax ID 27-03106-00016
Ownership Fee Simple
SqFt Source Assessor
Special Listing Condition Standard
Read Less Info
Want to know what your home might be worth? Contact us for a FREE valuation!

Our team is ready to help you sell your home for the highest possible price ASAP

Bought with Sandra Ragonese • Century 21 Alliance-Cherry Hill






