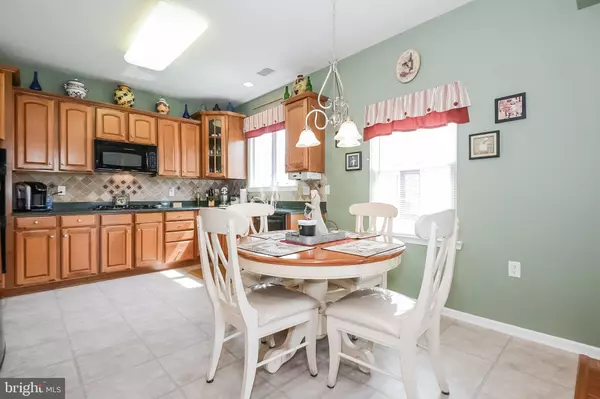$345,000
$349,000
1.1%For more information regarding the value of a property, please contact us for a free consultation.
3 Beds
3 Baths
2,403 SqFt
SOLD DATE : 06/28/2019
Key Details
Sold Price $345,000
Property Type Single Family Home
Sub Type Detached
Listing Status Sold
Purchase Type For Sale
Square Footage 2,403 sqft
Price per Sqft $143
Subdivision Greenbriar Horizons
MLS Listing ID NJBL323202
Sold Date 06/28/19
Style Contemporary
Bedrooms 3
Full Baths 3
HOA Fees $155/mo
HOA Y/N Y
Abv Grd Liv Area 2,403
Originating Board BRIGHT
Year Built 2005
Annual Tax Amount $6,746
Tax Year 2019
Lot Size 6,710 Sqft
Acres 0.15
Lot Dimensions 61x110
Property Description
Welcome to Greenbriar Horizon! Not just a home A Lifestyle! Move right in and enjoy a carefree lifestyle that begins with this stunning home. Neutral tones, glistening hardwood floors, new 2nd floor carpeting + storage & closets galore! Spacious Living room & Dining room with palladium window offers plenty of natural light. Chefs delight Gourmet kitchen 42" upgraded cabinets with pull out draws, tile flooring, silestone counters, double stainless steel sink, tiled backsplash, self cleaning convection double wall over, cook top, refrigerator, built in micro & dishwasher. Family room with valuted ceiling adjacent to kitchen offers access to rear paver patio.Master suite features a huge walk-in closet, full bath with dual sinks, stall shower , soaking tub & linen closet. 2nd bedroom , hall full bath & laundry area complete the main level. Upstairs is a spacious Loft area perfect for a home office, media room or den + a sizable 3rd bedroom and 3rd full bath. Newer water heater, 2 zone heat/central air, underground lawn sprinkler system, Tilt in Anderson windows & doors ,2 car garage with auto remote openers. Walking distance to community clubhouse with library/computer room, billiard/card room, gym, heated pool & spa, tennis court & bocce court. Low $155 monthly fee includes lawn maintenance, snow removal & access to the many clubhouse amenities.
Location
State NJ
County Burlington
Area Florence Twp (20315)
Zoning RESID
Rooms
Other Rooms Living Room, Dining Room, Primary Bedroom, Bedroom 2, Bedroom 3, Kitchen, Family Room, Loft, Bathroom 2, Primary Bathroom, Full Bath
Main Level Bedrooms 2
Interior
Interior Features Family Room Off Kitchen, Kitchen - Eat-In, Kitchen - Gourmet, Primary Bath(s), Pantry, Stall Shower, Sprinkler System, Upgraded Countertops, Walk-in Closet(s), Wood Floors, Entry Level Bedroom, Combination Dining/Living, Carpet
Hot Water Natural Gas
Heating Forced Air
Cooling Central A/C
Flooring Ceramic Tile, Hardwood, Carpet
Equipment Washer, Dryer, Built-In Microwave, Dishwasher, Oven - Double, Refrigerator
Fireplace N
Window Features Palladian,Screens,Insulated
Appliance Washer, Dryer, Built-In Microwave, Dishwasher, Oven - Double, Refrigerator
Heat Source Natural Gas
Laundry Main Floor
Exterior
Exterior Feature Patio(s), Porch(es)
Parking Features Garage - Front Entry, Garage Door Opener
Garage Spaces 2.0
Utilities Available Cable TV Available, Electric Available, Natural Gas Available, Phone Available, Under Ground
Amenities Available Billiard Room, Club House, Common Grounds, Community Center, Exercise Room, Game Room, Jog/Walk Path, Library, Meeting Room, Pool - Outdoor, Tennis Courts, Spa
Water Access N
Roof Type Pitched,Shingle
Accessibility Level Entry - Main
Porch Patio(s), Porch(es)
Attached Garage 2
Total Parking Spaces 2
Garage Y
Building
Lot Description Front Yard, Rear Yard, SideYard(s)
Story 2
Foundation Slab
Sewer Public Sewer
Water Public
Architectural Style Contemporary
Level or Stories 2
Additional Building Above Grade, Below Grade
Structure Type 9'+ Ceilings,Vaulted Ceilings,Dry Wall
New Construction N
Schools
Elementary Schools Florence
Middle Schools Florence Twp. M.S.
High Schools Florence Township Memorial
School District Florence Township Public Schools
Others
HOA Fee Include Common Area Maintenance,Lawn Maintenance,Management,Snow Removal,Recreation Facility,Pool(s),Lawn Care Front,Lawn Care Rear,Lawn Care Side,Health Club
Senior Community Yes
Age Restriction 55
Tax ID 15-00167 09-00002
Ownership Fee Simple
SqFt Source Assessor
Security Features Security System,Smoke Detector,Carbon Monoxide Detector(s)
Acceptable Financing Conventional, Negotiable
Listing Terms Conventional, Negotiable
Financing Conventional,Negotiable
Special Listing Condition Standard
Read Less Info
Want to know what your home might be worth? Contact us for a FREE valuation!

Our team is ready to help you sell your home for the highest possible price ASAP

Bought with Cheryl M Poeder • Ashton Realty






