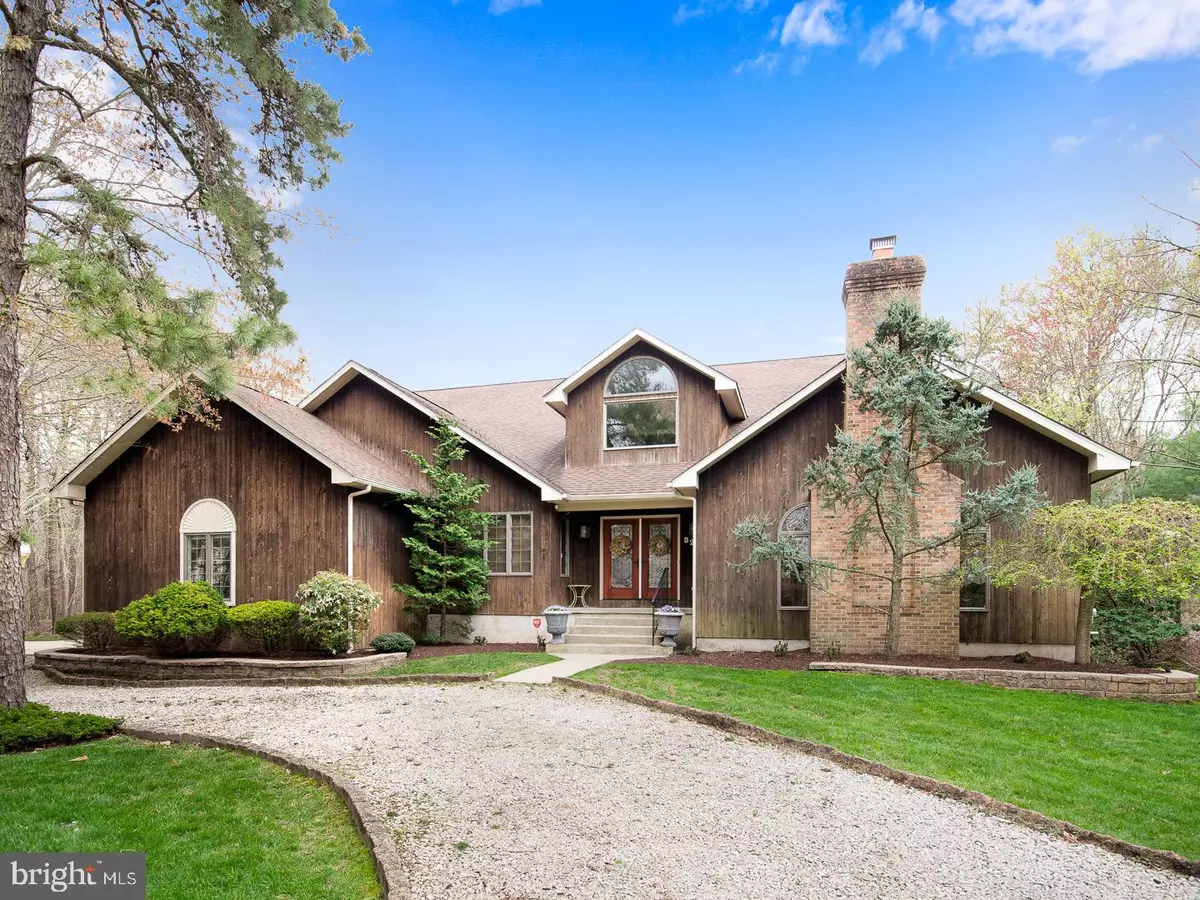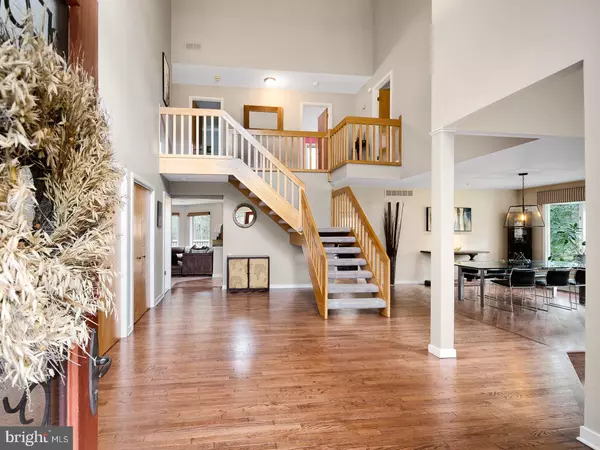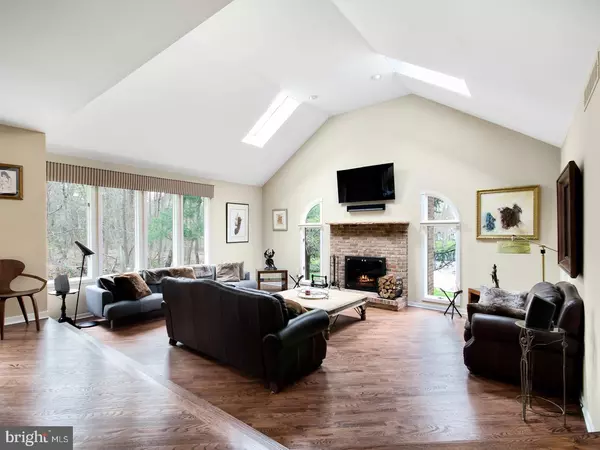$480,000
$499,900
4.0%For more information regarding the value of a property, please contact us for a free consultation.
4 Beds
3 Baths
4,256 SqFt
SOLD DATE : 06/24/2019
Key Details
Sold Price $480,000
Property Type Single Family Home
Sub Type Detached
Listing Status Sold
Purchase Type For Sale
Square Footage 4,256 sqft
Price per Sqft $112
Subdivision Tanglewood
MLS Listing ID NJCD362190
Sold Date 06/24/19
Style Contemporary
Bedrooms 4
Full Baths 2
Half Baths 1
HOA Y/N N
Abv Grd Liv Area 4,256
Originating Board BRIGHT
Year Built 1989
Annual Tax Amount $15,779
Tax Year 2018
Lot Size 0.700 Acres
Acres 0.7
Lot Dimensions 0.00 x 0.00
Property Description
This updated home has the ultimate location! Set on a quiet culdesac on almost 3/4 acres of manicured grounds in the Tanglewood community. This Smart home has all the latest technology for the savvy buyer. As you approach the home you will see the circular driveway that leads to the home. Enter through the newer custom seeded glass and wrought iron accented double doors to the 2 story foyer. This grand foyer has hardwood floors and freshly painted walls in today s greige. The oversized palladium window and gorgeous light fixture enhance this impressive foyer. This home is the perfect home for entertaining. The living room has a brick wood-burning fireplace with windows on each side. The vaulted ceilings, skylights and the wall of Windows Illuminate this amazing space. The dining room is adjacent to the living room. The hardwood floors and bay window create a nice setting for entertaining. The first floor office is has hardwood floors and recessed lighting. The office overlooks the private front yard. The powder room has been recently updated with restoration hardware looking cabinet base with tip. The nickel hardware complements the powder room. The kitchen has crisp white cabinets with a carerra marble backsplash and granite counter tops. This kitchen is ready for a chef with a 5 burner gas range, an electric cooktop and grill. The center island adds a seating and prep space. The stainless appliances include the French refrigerator. The breakfast area has a slider that leads to the backyard paradise. The kitchen and family room have the open floor plan that all buyers are looking for. The slate fireplace in the family room has recessed lighting and a brick hearth. This expansive room overlooks the trex deck and guinite heated salt water pool. The bonus room off the family room could be used as a possible 5 th bedroom, with its own entrance, or as a playroom or 2nd office space.The California floating staircase leads to the second floor. The master suite resembles a resort suite. The vaulted 18 ft ceilings add drama to the room. The private Trex balcony has room for lounges and a table. Imagine waking up to the view of your private oasis! The master bath has double sinks set in a gray cabinet base. The soaking tub and stall shower are additional highlights. The master closet is 13x12! Plenty of room for the clothes enthusiast. The other 3 bedrooms are very nicely sized, neutrally decorated and have great closet space. The main bath has double sinks and a great layout. There is a door separating the wash area from the tub. The full finished basement has newer fresh plush carpet. The basement is a world of its own. A recreation room, game room and gym area. There is also a very large storage area. This lot is clearly one of the nicest lots in the area. A fenced in picture perfect backyard. Vacation in your own backyard. The salt water pool has all newer heater and filters. The Trex deck has Trex railings and houses a hot tub. Relax and enjoy! The grounds are all manicured and there is plenty of room for outdoor games. The location of the home is very convenient to the Patco station, major roads and shopping. The home is in the highly acclaimed Eastern Regional School District. This home is a great value in an amazing location.
Location
State NJ
County Camden
Area Gibbsboro Boro (20413)
Zoning RES
Rooms
Other Rooms Living Room, Dining Room, Primary Bedroom, Bedroom 2, Bedroom 3, Bedroom 4, Kitchen, Family Room, Basement, Other
Basement Full, Fully Finished
Interior
Interior Features Butlers Pantry, Central Vacuum, Kitchen - Eat-In, Kitchen - Island, Primary Bath(s), Skylight(s), Sprinkler System, Stall Shower, WhirlPool/HotTub
Heating Forced Air, Zoned
Cooling Central A/C
Flooring Fully Carpeted, Tile/Brick, Wood
Fireplaces Number 2
Equipment Built-In Range, Cooktop, Dishwasher, Disposal
Fireplace Y
Appliance Built-In Range, Cooktop, Dishwasher, Disposal
Heat Source Natural Gas
Laundry Main Floor
Exterior
Exterior Feature Balcony, Deck(s), Patio(s)
Parking Features Oversized
Garage Spaces 6.0
Pool In Ground
Water Access N
Roof Type Pitched,Shingle
Accessibility Mobility Improvements
Porch Balcony, Deck(s), Patio(s)
Attached Garage 3
Total Parking Spaces 6
Garage Y
Building
Story 2
Sewer Public Sewer
Water Public
Architectural Style Contemporary
Level or Stories 2
Additional Building Above Grade, Below Grade
New Construction N
Schools
School District Gibbsboro Public Schools
Others
Senior Community No
Tax ID 13-00018 05-00004
Ownership Fee Simple
SqFt Source Assessor
Security Features Security System
Special Listing Condition Standard
Read Less Info
Want to know what your home might be worth? Contact us for a FREE valuation!

Our team is ready to help you sell your home for the highest possible price ASAP

Bought with Samuel N Lepore • Keller Williams Realty - Moorestown






