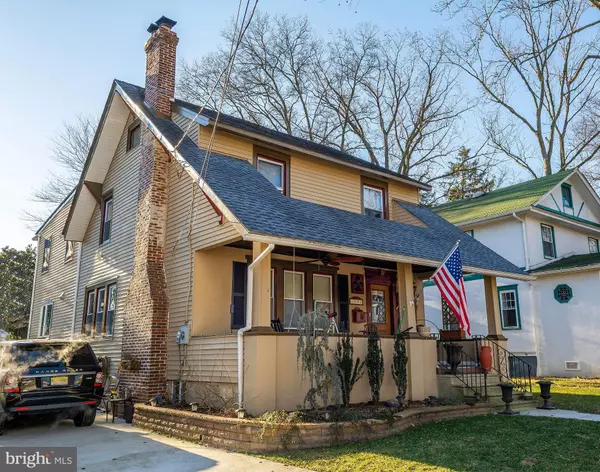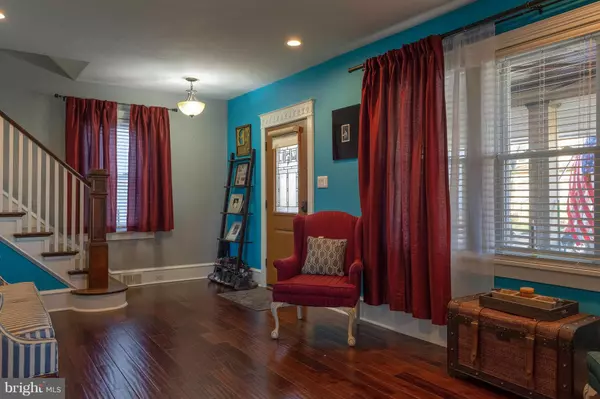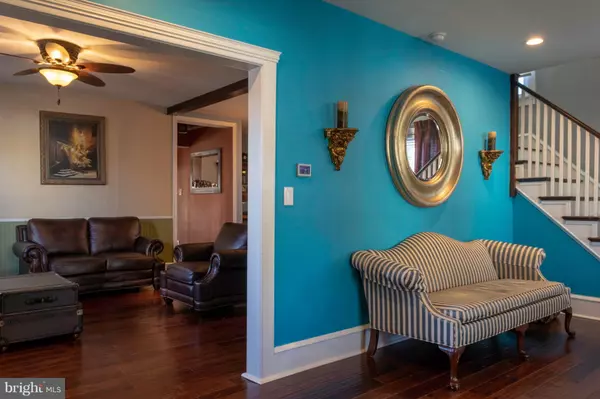$249,900
$249,900
For more information regarding the value of a property, please contact us for a free consultation.
3 Beds
3 Baths
2,208 SqFt
SOLD DATE : 06/05/2019
Key Details
Sold Price $249,900
Property Type Single Family Home
Sub Type Detached
Listing Status Sold
Purchase Type For Sale
Square Footage 2,208 sqft
Price per Sqft $113
Subdivision Collins Tract
MLS Listing ID NJCD255520
Sold Date 06/05/19
Style Cape Cod
Bedrooms 3
Full Baths 3
HOA Y/N N
Abv Grd Liv Area 2,208
Originating Board BRIGHT
Year Built 1928
Annual Tax Amount $8,485
Tax Year 2019
Lot Size 5,760 Sqft
Acres 0.13
Lot Dimensions 45 x 128
Property Description
Professionally Landscaped and Meticulously cared for 2 Story Home with upgrades through out. The living room has hard wood floors, a built in book case surrounding a wood burning fireplace for the cold winter nights, There is a formal dining room and fully equipped newer custom kitchen with granite counter tops, kitchen island with plenty of storage, wine cooler, dish washer, wine racks and much more. The Large Laundry room is conveniently located on the 1st floor right off the kitchen. There are 3 spacious bedrooms and 3 full baths, the huge master bedroom has a private bath and walk in closet. There is a deck off the kitchen with Anderson Sliding Glass Doors to a deck overlooking the yard with a privacy fence.The electrical system is upgraded to 150 Amp, Central Air, Full Basement, Front Porch. This home is a real showcase showing pride of ownership. Schedule your appointment now! Exclude Washer, Dryer, Freezer, Curtains, Drapes & Hardware Living Rm, Dining Rm & Master Bedroom
Location
State NJ
County Camden
Area Pennsauken Twp (20427)
Zoning RES
Rooms
Other Rooms Living Room, Dining Room, Bedroom 3, Kitchen, Bedroom 1, Laundry, Office, Bathroom 2
Basement Full
Interior
Heating Forced Air
Cooling Ceiling Fan(s), Central A/C
Flooring Hardwood
Equipment Built-In Range, Dishwasher, Range Hood
Window Features Energy Efficient
Appliance Built-In Range, Dishwasher, Range Hood
Heat Source Central, Natural Gas
Laundry Main Floor
Exterior
Parking Features Additional Storage Area
Garage Spaces 3.0
Fence Privacy, Wood
Water Access N
View Garden/Lawn
Roof Type Shingle
Street Surface Black Top
Accessibility None
Total Parking Spaces 3
Garage Y
Building
Lot Description Level, Rear Yard
Story 2
Foundation Crawl Space
Sewer Public Septic
Water Public
Architectural Style Cape Cod
Level or Stories 2
Additional Building Above Grade, Below Grade
New Construction N
Schools
Middle Schools Howard M. Phifer M.S.
High Schools Pennsauken H.S.
School District Pennsauken Township Public Schools
Others
Senior Community No
Tax ID 27-03015-00018
Ownership Fee Simple
SqFt Source Assessor
Acceptable Financing Conventional
Listing Terms Conventional
Financing Conventional
Special Listing Condition Standard
Read Less Info
Want to know what your home might be worth? Contact us for a FREE valuation!

Our team is ready to help you sell your home for the highest possible price ASAP

Bought with Michaela L Hartery • Hometown Real Estate Group






